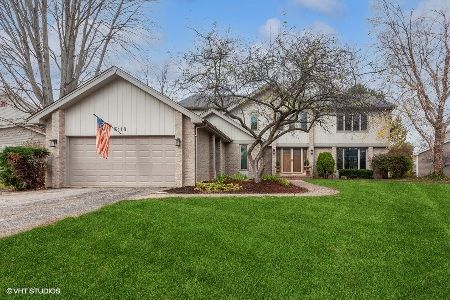3109 Charlemagne Lane, St Charles, Illinois 60174
$358,000
|
Sold
|
|
| Status: | Closed |
| Sqft: | 2,320 |
| Cost/Sqft: | $159 |
| Beds: | 4 |
| Baths: | 3 |
| Year Built: | 1992 |
| Property Taxes: | $8,846 |
| Days On Market: | 2199 |
| Lot Size: | 0,28 |
Description
Beautifully Updated 4 Bedroom home in the Desirable Charlemagne Subdivision - Shows like a Model! The layout has great flow and features high end finishes, crown molding and gorgeous hardwood floors. Relax around the fireplace in the large family room that's open to the eat in kitchen. Kitchen features granite counters, stainless appliances and plenty of cabinet space, and has a new slider that leads out to the huge two tier deck and fenced yard - perfect for entertaining! The Master Suite offers a private master bath with a garden tub and separate shower, plus there are three more generous bedrooms as well. The clean dry basement has flooring and is painted - it would be easy to finish off or use as-is. Convenient location in the desirable St Charles School District near schools, park, shopping, expressways and Historic Downtown St Charles. Ask for a list of upgrades, too many to list here! Nothing to do here but move in and enjoy!
Property Specifics
| Single Family | |
| — | |
| Georgian | |
| 1992 | |
| Partial | |
| — | |
| No | |
| 0.28 |
| Kane | |
| Charlemagne | |
| 190 / Annual | |
| Other | |
| Public | |
| Public Sewer | |
| 10617601 | |
| 0924453011 |
Nearby Schools
| NAME: | DISTRICT: | DISTANCE: | |
|---|---|---|---|
|
Grade School
Norton Creek Elementary School |
303 | — | |
|
Middle School
Wredling Middle School |
303 | Not in DB | |
|
High School
St Charles East High School |
303 | Not in DB | |
Property History
| DATE: | EVENT: | PRICE: | SOURCE: |
|---|---|---|---|
| 2 Mar, 2020 | Sold | $358,000 | MRED MLS |
| 26 Jan, 2020 | Under contract | $370,000 | MRED MLS |
| 23 Jan, 2020 | Listed for sale | $370,000 | MRED MLS |
Room Specifics
Total Bedrooms: 4
Bedrooms Above Ground: 4
Bedrooms Below Ground: 0
Dimensions: —
Floor Type: Carpet
Dimensions: —
Floor Type: Carpet
Dimensions: —
Floor Type: Carpet
Full Bathrooms: 3
Bathroom Amenities: Separate Shower,Double Sink,Garden Tub
Bathroom in Basement: 0
Rooms: Eating Area,Recreation Room
Basement Description: Partially Finished
Other Specifics
| 2 | |
| Concrete Perimeter | |
| — | |
| Deck | |
| Fenced Yard | |
| 84 X 144 | |
| — | |
| Full | |
| Hardwood Floors, First Floor Laundry | |
| Range, Microwave, Dishwasher, Refrigerator, Washer, Dryer, Disposal, Stainless Steel Appliance(s), Water Softener Owned | |
| Not in DB | |
| Sidewalks, Street Lights, Street Paved | |
| — | |
| — | |
| Gas Log |
Tax History
| Year | Property Taxes |
|---|---|
| 2020 | $8,846 |
Contact Agent
Nearby Similar Homes
Nearby Sold Comparables
Contact Agent
Listing Provided By
Premier Living Properties










