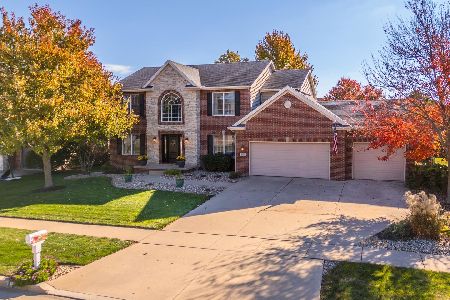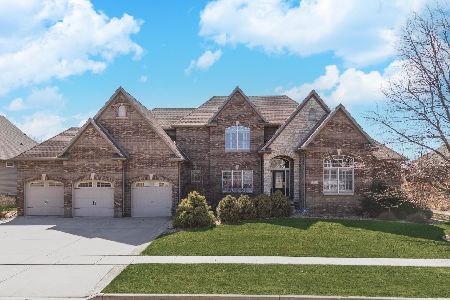3109 Fiona Way, Bloomington, Illinois 61704
$725,000
|
Sold
|
|
| Status: | Closed |
| Sqft: | 5,676 |
| Cost/Sqft: | $128 |
| Beds: | 3 |
| Baths: | 4 |
| Year Built: | 2007 |
| Property Taxes: | $17,100 |
| Days On Market: | 1518 |
| Lot Size: | 0,00 |
Description
Custom-built 5-bedroom all brick/stone ranch is a Jim O'Neal Masterpiece! The quality is undeniable. Custom kitchen is open to dining & great room. Sunroom & brick patio w/fire pit overlook the lake. Gorgeous master suite with huge custom closet & views of the lake. Basement has a finished with second kitchen, 13x20 theater room with soundproof walls, see through fireplace & daylight windows. Over 20K in landscaping including fenced backyard. Geothermal heating/cooling, irrigation system, whole house stereo & vacuum system. Too many upgrades to list. They don't build them like this anymore.
Property Specifics
| Single Family | |
| — | |
| Ranch | |
| 2007 | |
| Full | |
| — | |
| Yes | |
| — |
| Mc Lean | |
| Royal Links | |
| — / Not Applicable | |
| None | |
| Public | |
| Public Sewer | |
| 11276758 | |
| 1530106014 |
Nearby Schools
| NAME: | DISTRICT: | DISTANCE: | |
|---|---|---|---|
|
Grade School
Grove Elementary |
5 | — | |
|
Middle School
Chiddix Jr High |
5 | Not in DB | |
|
High School
Normal Community High School |
5 | Not in DB | |
Property History
| DATE: | EVENT: | PRICE: | SOURCE: |
|---|---|---|---|
| 28 Jan, 2008 | Sold | $866,162 | MRED MLS |
| 1 Jun, 2007 | Under contract | $699,850 | MRED MLS |
| 1 Jun, 2007 | Listed for sale | $699,850 | MRED MLS |
| 16 Dec, 2014 | Sold | $620,000 | MRED MLS |
| 28 Oct, 2014 | Under contract | $649,000 | MRED MLS |
| 22 Jun, 2013 | Listed for sale | $799,000 | MRED MLS |
| 7 Jul, 2017 | Sold | $639,900 | MRED MLS |
| 16 Apr, 2017 | Under contract | $649,900 | MRED MLS |
| 27 Jan, 2017 | Listed for sale | $649,900 | MRED MLS |
| 22 Dec, 2021 | Sold | $725,000 | MRED MLS |
| 26 Nov, 2021 | Under contract | $725,000 | MRED MLS |
| 25 Nov, 2021 | Listed for sale | $725,000 | MRED MLS |
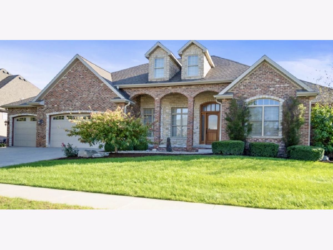
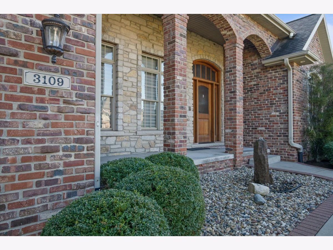
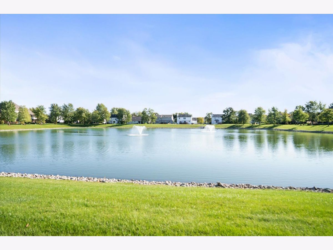
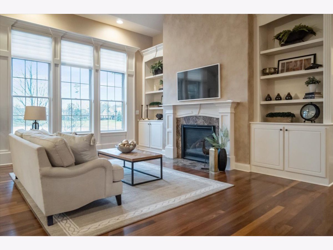
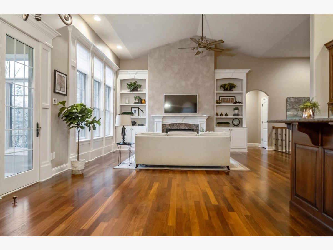
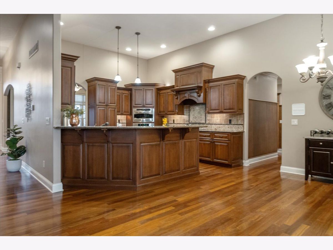
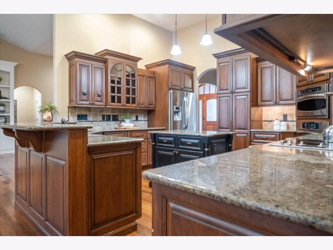
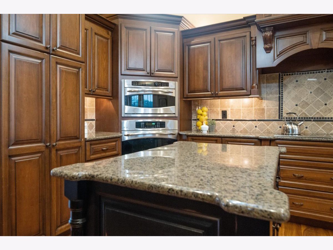
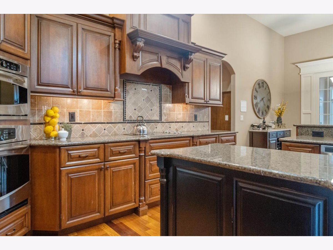
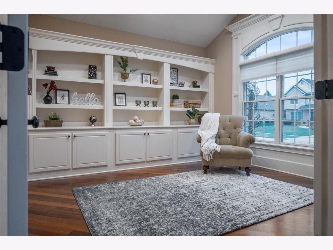
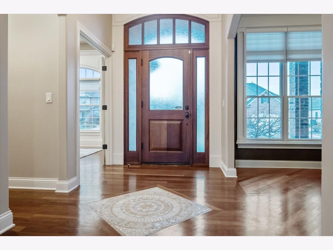
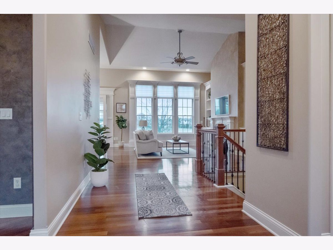
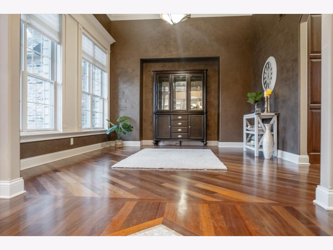
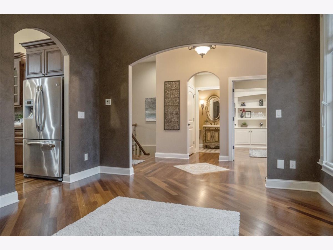
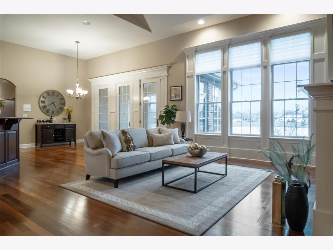
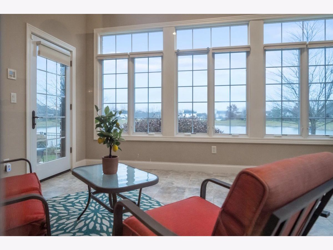
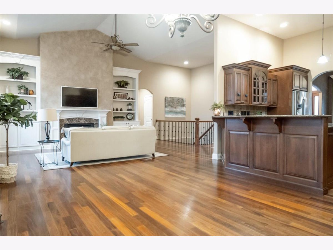
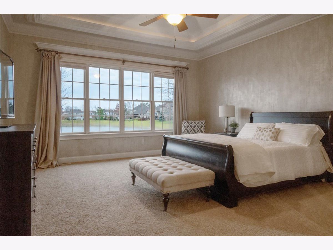
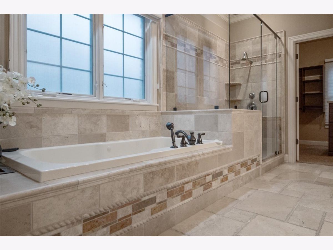
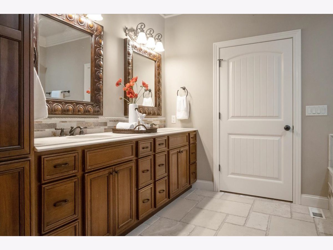
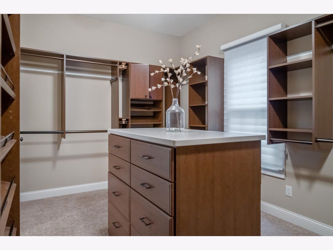
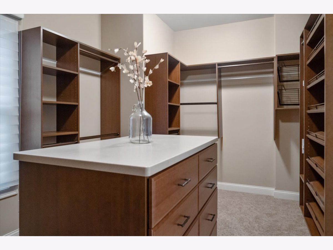
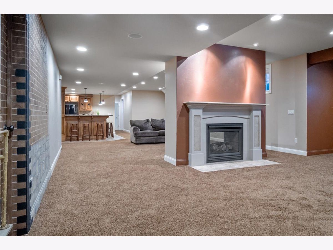
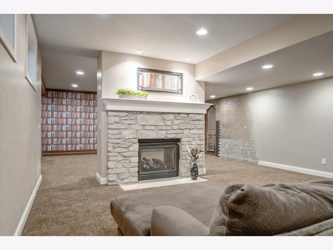
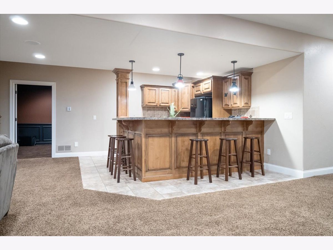
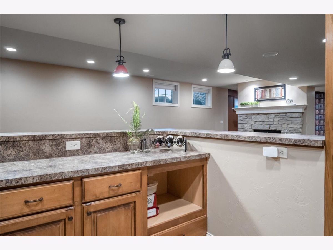
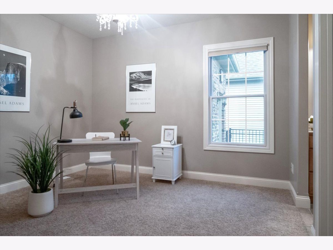
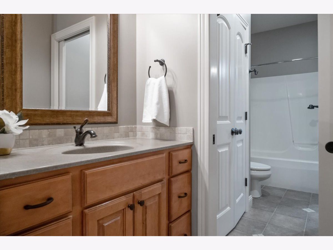
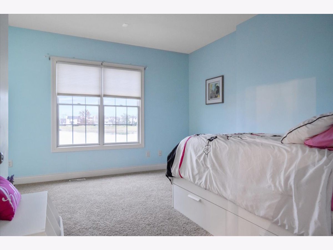
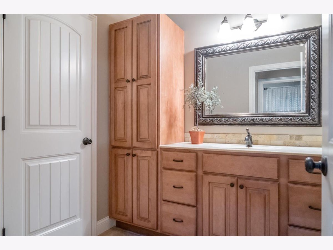
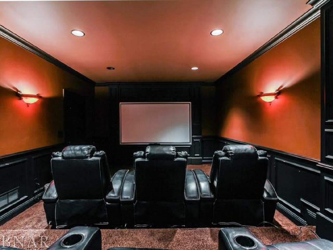
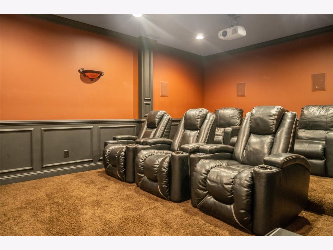
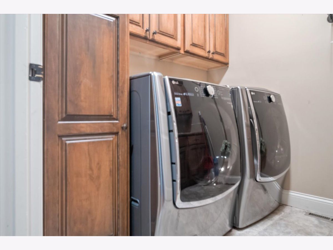
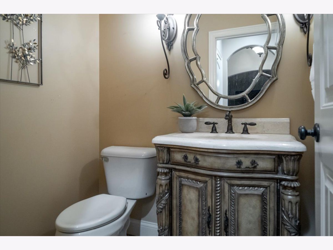
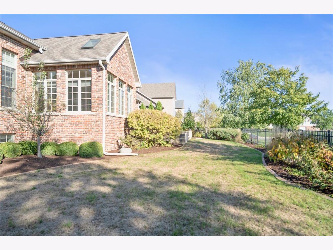
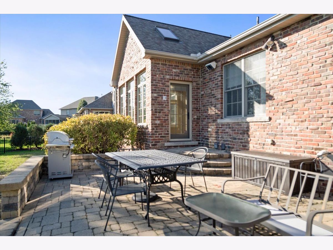
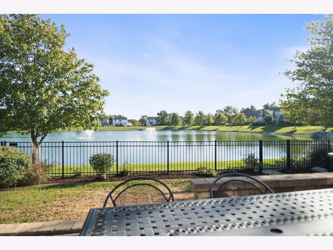
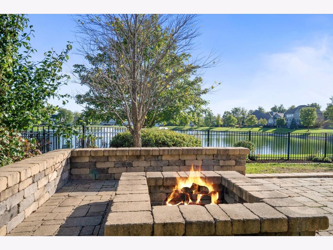
Room Specifics
Total Bedrooms: 5
Bedrooms Above Ground: 3
Bedrooms Below Ground: 2
Dimensions: —
Floor Type: Carpet
Dimensions: —
Floor Type: Carpet
Dimensions: —
Floor Type: Carpet
Dimensions: —
Floor Type: —
Full Bathrooms: 4
Bathroom Amenities: Whirlpool,Separate Shower,Double Sink
Bathroom in Basement: 1
Rooms: Kitchen,Bedroom 5,Family Room,Enclosed Porch Heated,Theatre Room
Basement Description: Finished
Other Specifics
| 3 | |
| Concrete Perimeter | |
| Concrete | |
| Patio, Porch | |
| Fenced Yard,Landscaped,Pond(s) | |
| 100X120 | |
| — | |
| Full | |
| First Floor Full Bath, Vaulted/Cathedral Ceilings, Bar-Wet, Built-in Features, Walk-In Closet(s) | |
| Range, Microwave, Dishwasher, Refrigerator, High End Refrigerator, Washer, Dryer, Stainless Steel Appliance(s) | |
| Not in DB | |
| Lake | |
| — | |
| — | |
| Gas Log, Attached Fireplace Doors/Screen |
Tax History
| Year | Property Taxes |
|---|---|
| 2014 | $16,090 |
| 2017 | $16,614 |
| 2021 | $17,100 |
Contact Agent
Nearby Similar Homes
Nearby Sold Comparables
Contact Agent
Listing Provided By
RE/MAX Rising



