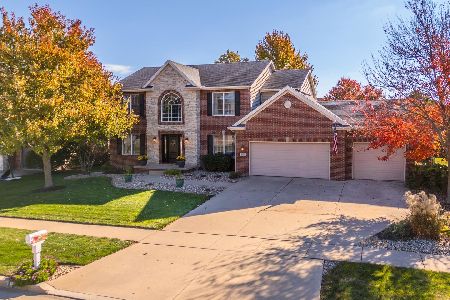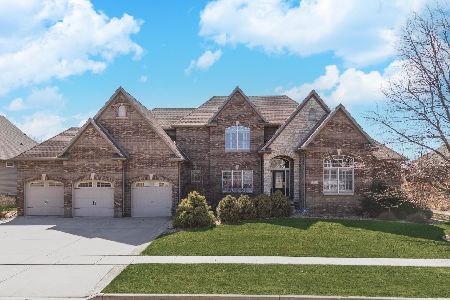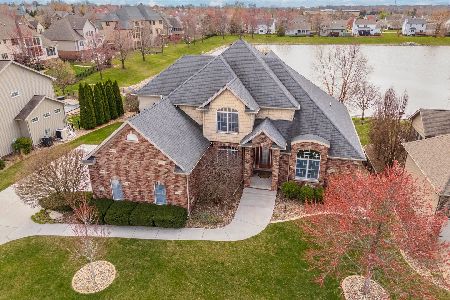3111 Fiona Way, Bloomington, Illinois 61704
$570,000
|
Sold
|
|
| Status: | Closed |
| Sqft: | 3,594 |
| Cost/Sqft: | $174 |
| Beds: | 4 |
| Baths: | 5 |
| Year Built: | 2006 |
| Property Taxes: | $18,556 |
| Days On Market: | 2710 |
| Lot Size: | 0,28 |
Description
Stunning lake view home in beautiful Royal Links Subdivision. This high quality 5 bedroom 4.5 bathroom home offers updated kitchen and appliances, gorgeous hardwood floors, first floor master suite and a spacious wet bar in the basement accompanied by a wine cellar. With over five thousand finished square feet you'll have plenty of space for family, entertaining and storage. Outside you can enjoy an amazing lake view from your screened in porch or from your deck with updated trex and custom rail. This home is a must see with it's great location, schools, view and quality!
Property Specifics
| Single Family | |
| — | |
| Traditional | |
| 2006 | |
| Full | |
| — | |
| Yes | |
| 0.28 |
| Mc Lean | |
| Royal Links | |
| — / Not Applicable | |
| None | |
| Public | |
| Public Sewer | |
| 10248661 | |
| 1530106015 |
Nearby Schools
| NAME: | DISTRICT: | DISTANCE: | |
|---|---|---|---|
|
Grade School
Grove Elementary |
5 | — | |
|
Middle School
Kingsley Jr High |
5 | Not in DB | |
|
High School
Normal Community High School |
5 | Not in DB | |
Property History
| DATE: | EVENT: | PRICE: | SOURCE: |
|---|---|---|---|
| 1 Aug, 2008 | Sold | $744,900 | MRED MLS |
| 11 Jul, 2008 | Under contract | $775,000 | MRED MLS |
| 1 Aug, 2006 | Listed for sale | $809,900 | MRED MLS |
| 20 Nov, 2019 | Sold | $570,000 | MRED MLS |
| 29 Sep, 2019 | Under contract | $624,900 | MRED MLS |
| — | Last price change | $649,900 | MRED MLS |
| 21 Aug, 2018 | Listed for sale | $815,000 | MRED MLS |
| 9 Jun, 2025 | Sold | $900,000 | MRED MLS |
| 19 Mar, 2025 | Under contract | $835,000 | MRED MLS |
| 18 Mar, 2025 | Listed for sale | $835,000 | MRED MLS |
Room Specifics
Total Bedrooms: 5
Bedrooms Above Ground: 4
Bedrooms Below Ground: 1
Dimensions: —
Floor Type: —
Dimensions: —
Floor Type: —
Dimensions: —
Floor Type: —
Dimensions: —
Floor Type: —
Full Bathrooms: 5
Bathroom Amenities: Whirlpool
Bathroom in Basement: 1
Rooms: Bedroom 5,Other Room,Family Room
Basement Description: Partially Finished
Other Specifics
| 3 | |
| — | |
| — | |
| Deck, Porch Screened | |
| Landscaped | |
| 100X120 | |
| — | |
| Full | |
| First Floor Full Bath, Vaulted/Cathedral Ceilings, Bar-Wet, Built-in Features, Walk-In Closet(s) | |
| Dishwasher, Refrigerator, Range, Microwave | |
| Not in DB | |
| — | |
| — | |
| — | |
| Gas Log, Attached Fireplace Doors/Screen |
Tax History
| Year | Property Taxes |
|---|---|
| 2008 | $3,098 |
| 2019 | $18,556 |
| 2025 | $17,728 |
Contact Agent
Nearby Similar Homes
Contact Agent
Listing Provided By
Keller Williams Revolution








