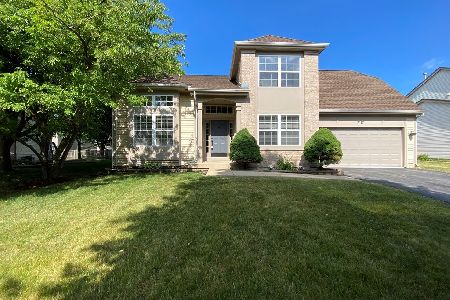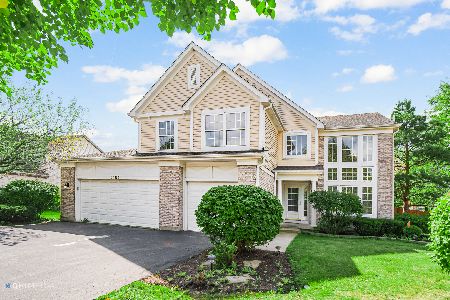3109 Stratton Lane, Aurora, Illinois 60502
$466,000
|
Sold
|
|
| Status: | Closed |
| Sqft: | 2,457 |
| Cost/Sqft: | $181 |
| Beds: | 3 |
| Baths: | 3 |
| Year Built: | 2001 |
| Property Taxes: | $11,038 |
| Days On Market: | 1639 |
| Lot Size: | 0,19 |
Description
MULTIPLE OFFERS, HIGHEST & BEST DUE BY SATURDAY JUNE 26th at 9:00AM. This East facing Master Craft home with its dramatic 2 story entry/living room offers 2457 sf PLUS another 1,246 square feet of stunning finished living space in the lower level! Rich Cherry hardwood floors/tile span the 1st level! The dual staircase and decorative ledges opens up this amazing floor plan! Formal living room with bump out bay adds additional interest and elegant crystal style light fixtures dress up the formal dining room, entry and 1st/2nd level hallways! Cheerful paint colors clearly pop this home's decor with flair! Spacious kitchen fully equipped with all stainless steel appliances, Maple cabinetry, granite countertops, island w/crystal style pendant lighting, rear deck access and breakfast bar make this the central attraction for gatherings! Family room offers oversized windows w/backyard views, wood burning fireplace and surround sound wiring! 1st level sun room and 2nd level loft are (2) bonuses that make this home so desirable - versatile uses include office space, craft room, study room, or easily convert either space into another bedroom! Perfectly located powder room is accented w/granite countertop and under mount sink! Ascend to the 2nd level and capture the open spacious vibe that says "BUY ME"!!! A gorgeous vaulted master, with its double door entry, remodeled deluxe master bath w/dual sinks, soaker tub, separate shower and tasteful finishes, is romantic as ever! Secondary bedrooms are spacious and share the remodeled hall bath w/granite countertop, under mount sink and updated floor/shower wall tile. BRING THE PARTY INSIDE with this wide open full finished basement featuring a 26x18 recreation room, wet bar, sitting area, office space and workout area! Fenced in yard with an oversized 24x13 deck will make any evening enjoyable! LOVE the true 2 1/2 car garage (almost 3 car)!!! When location matters...look no further! The train & I88 are right around the corner! Take advantage of our highly acclaimed Naperville schools! Nancy Young Elementary, Granger Middle School and Metea Valley High School! This excellent location just keeps getting better... OTHER FEATURES INCLUDE: New Stainless Fridge ('21) New AC, Furnace, Microwave ('19), Crystal Style Light Fixtures ('18); Master Bath Remodel ('17); Water Heater ('14); Roof and Siding ('14)
Property Specifics
| Single Family | |
| — | |
| — | |
| 2001 | |
| Full | |
| — | |
| No | |
| 0.19 |
| Du Page | |
| Cambridge Chase | |
| 225 / Annual | |
| Other | |
| Public | |
| Public Sewer | |
| 11133961 | |
| 0708312001 |
Nearby Schools
| NAME: | DISTRICT: | DISTANCE: | |
|---|---|---|---|
|
Grade School
Young Elementary School |
204 | — | |
|
Middle School
Granger Middle School |
204 | Not in DB | |
|
High School
Metea Valley High School |
204 | Not in DB | |
Property History
| DATE: | EVENT: | PRICE: | SOURCE: |
|---|---|---|---|
| 2 Aug, 2021 | Sold | $466,000 | MRED MLS |
| 29 Jun, 2021 | Under contract | $444,500 | MRED MLS |
| 24 Jun, 2021 | Listed for sale | $444,500 | MRED MLS |
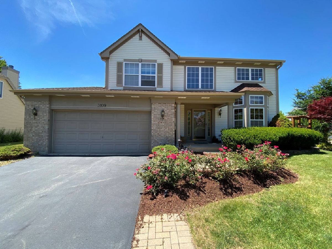
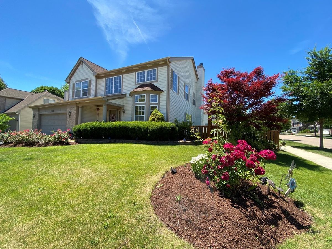
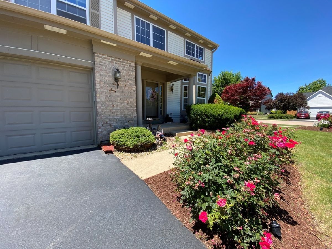
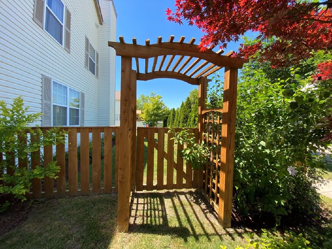
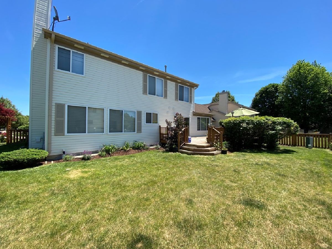
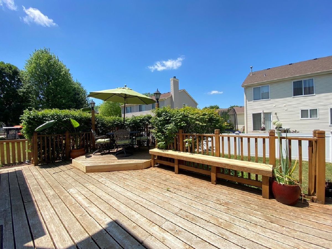
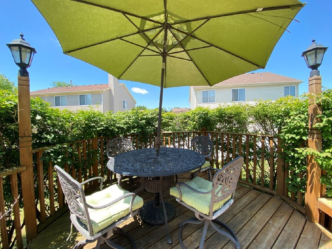
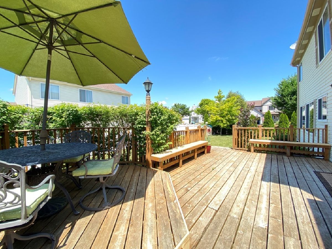
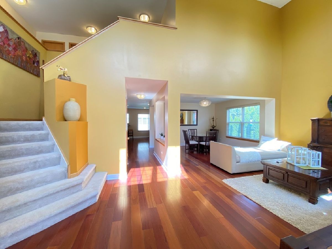
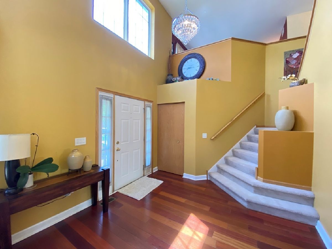
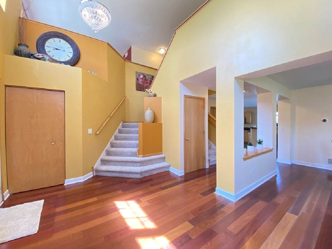
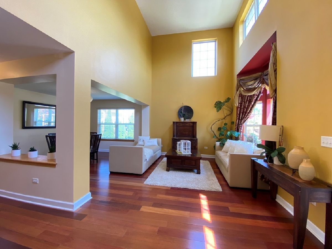
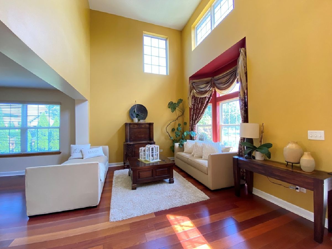
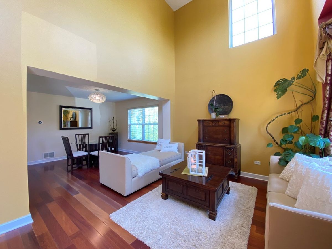
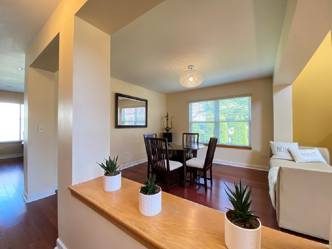
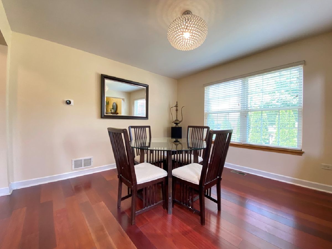
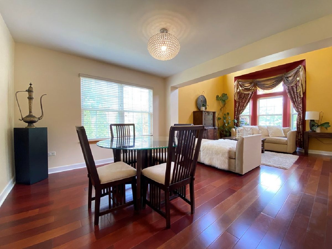
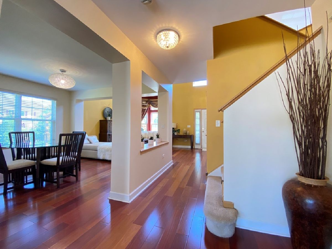
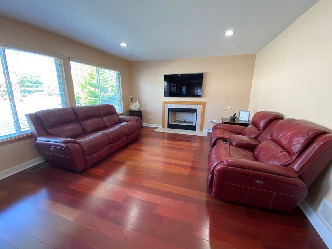
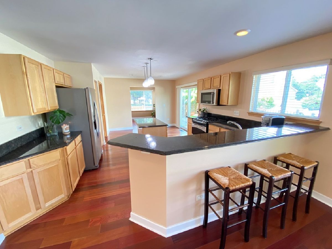
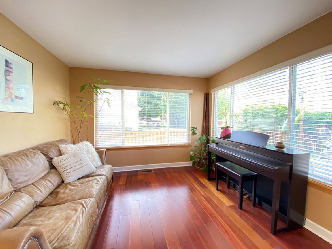
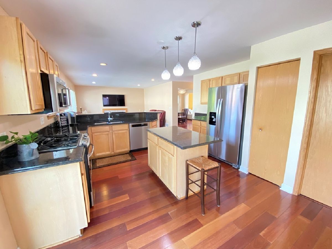
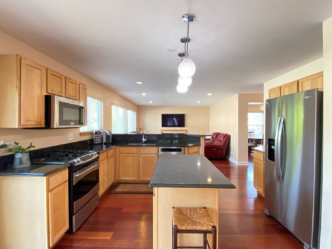
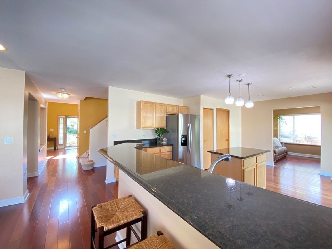
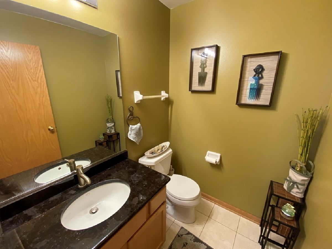
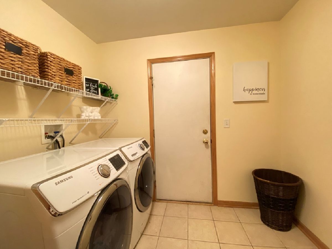
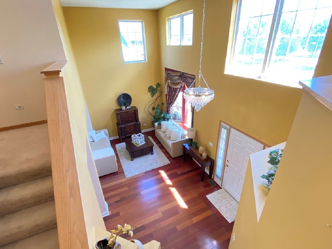
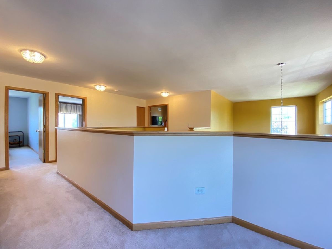
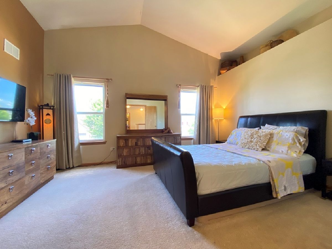
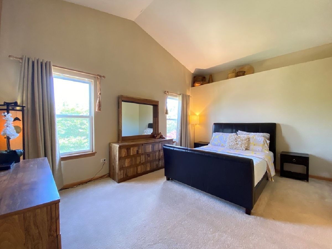
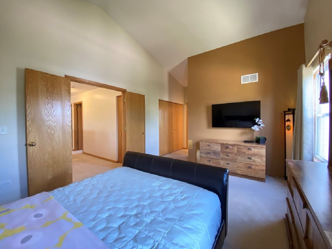
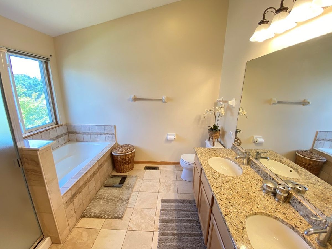
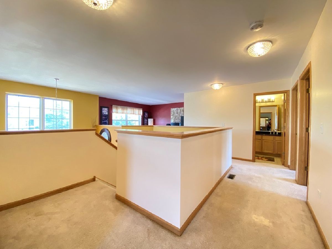
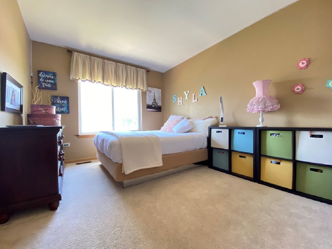
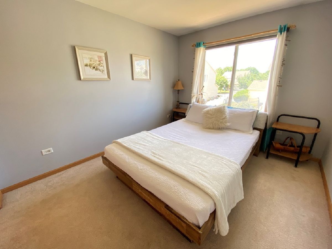
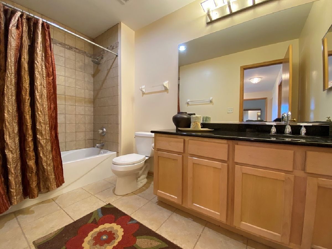
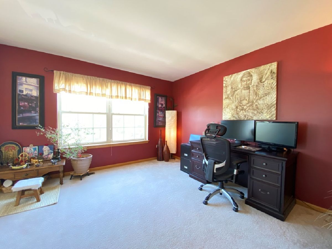
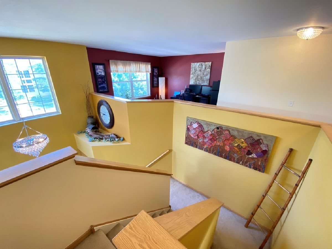
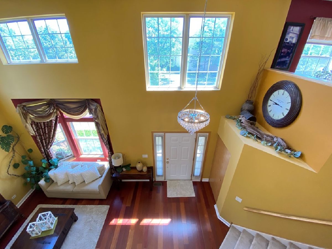
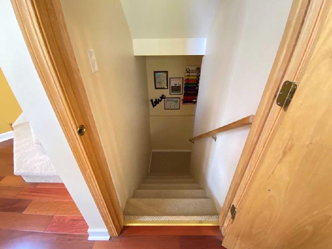
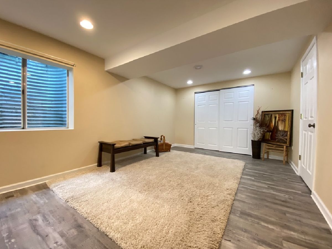
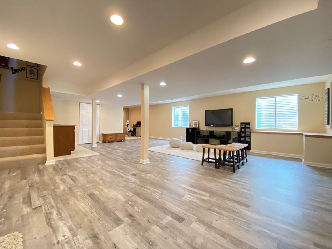
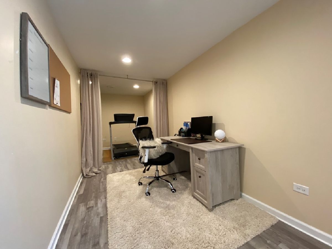
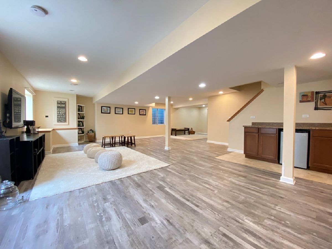
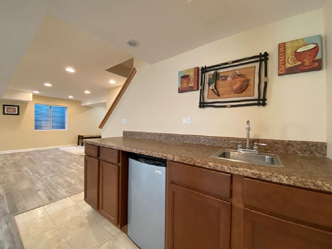
Room Specifics
Total Bedrooms: 3
Bedrooms Above Ground: 3
Bedrooms Below Ground: 0
Dimensions: —
Floor Type: Carpet
Dimensions: —
Floor Type: Carpet
Full Bathrooms: 3
Bathroom Amenities: Separate Shower,Double Sink,Soaking Tub
Bathroom in Basement: 0
Rooms: Study,Loft,Recreation Room,Sitting Room,Foyer,Sun Room,Exercise Room
Basement Description: Finished
Other Specifics
| 2.5 | |
| Concrete Perimeter | |
| Asphalt | |
| Deck | |
| Corner Lot,Fenced Yard | |
| 82X100 | |
| — | |
| Full | |
| Vaulted/Cathedral Ceilings, Bar-Wet, Hardwood Floors, First Floor Laundry, Walk-In Closet(s), Open Floorplan, Granite Counters | |
| Range, Microwave, Dishwasher, Refrigerator, Washer, Dryer, Disposal, Stainless Steel Appliance(s) | |
| Not in DB | |
| Park, Lake, Curbs, Sidewalks, Street Lights, Street Paved | |
| — | |
| — | |
| Wood Burning |
Tax History
| Year | Property Taxes |
|---|---|
| 2021 | $11,038 |
Contact Agent
Nearby Similar Homes
Nearby Sold Comparables
Contact Agent
Listing Provided By
CS Real Estate



