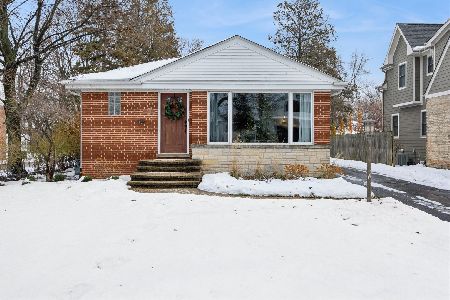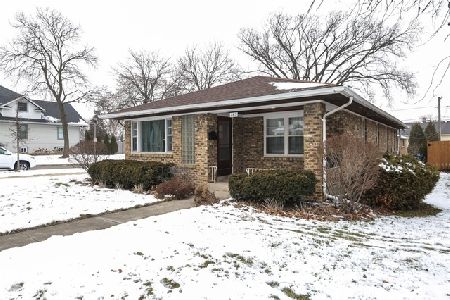311 3rd Street, Elmhurst, Illinois 60126
$437,500
|
Sold
|
|
| Status: | Closed |
| Sqft: | 1,848 |
| Cost/Sqft: | $244 |
| Beds: | 3 |
| Baths: | 3 |
| Year Built: | 1900 |
| Property Taxes: | $9,023 |
| Days On Market: | 1585 |
| Lot Size: | 0,20 |
Description
3 bed/2.5 bath on deep lot with fresh, finished space. New roof, gutters, down spouts, landscaping, and more. A beautifully polished home with space to enjoy together or alone. Main floor includes a bright, southern facing enclosed front porch, main floor bedroom with full bath, and open floor plan with living room that extends into a sophisticated dining room complete with wine bar. An additional half bath is on main floor. 2 large beds up with full bath up. Kitchen with table space has new stainless steel appliances, granite counters, plenty of cabinets. Easy access to back deck, yard and additional rear patio! Bright, finished basement includes fantastic office space with built-in shelving, gamers' room with closet. Laundry room has sink, table space and leads to large easily accessible storage space. 2 car garage, deep lot which opens to grassy field. Wide driveway. Walk to Field School, park and pool!
Property Specifics
| Single Family | |
| — | |
| Farmhouse | |
| 1900 | |
| Full | |
| — | |
| No | |
| 0.2 |
| Du Page | |
| — | |
| 0 / Not Applicable | |
| None | |
| Lake Michigan | |
| Public Sewer | |
| 11222217 | |
| 0601107008 |
Nearby Schools
| NAME: | DISTRICT: | DISTANCE: | |
|---|---|---|---|
|
Grade School
Field Elementary School |
205 | — | |
|
Middle School
Sandburg Middle School |
205 | Not in DB | |
|
High School
York Community High School |
205 | Not in DB | |
Property History
| DATE: | EVENT: | PRICE: | SOURCE: |
|---|---|---|---|
| 20 Aug, 2018 | Sold | $405,000 | MRED MLS |
| 9 Jul, 2018 | Under contract | $418,000 | MRED MLS |
| — | Last price change | $419,900 | MRED MLS |
| 25 May, 2018 | Listed for sale | $489,900 | MRED MLS |
| 5 Nov, 2021 | Sold | $437,500 | MRED MLS |
| 22 Sep, 2021 | Under contract | $450,000 | MRED MLS |
| 16 Sep, 2021 | Listed for sale | $450,000 | MRED MLS |
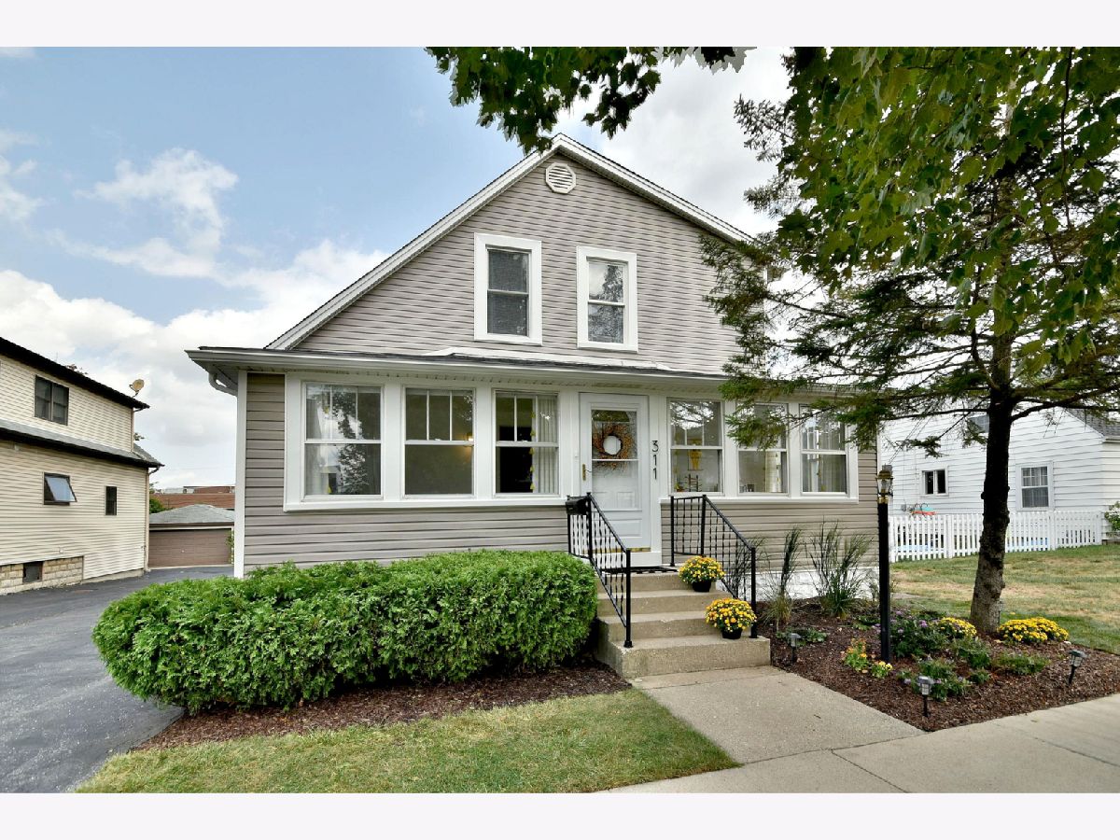








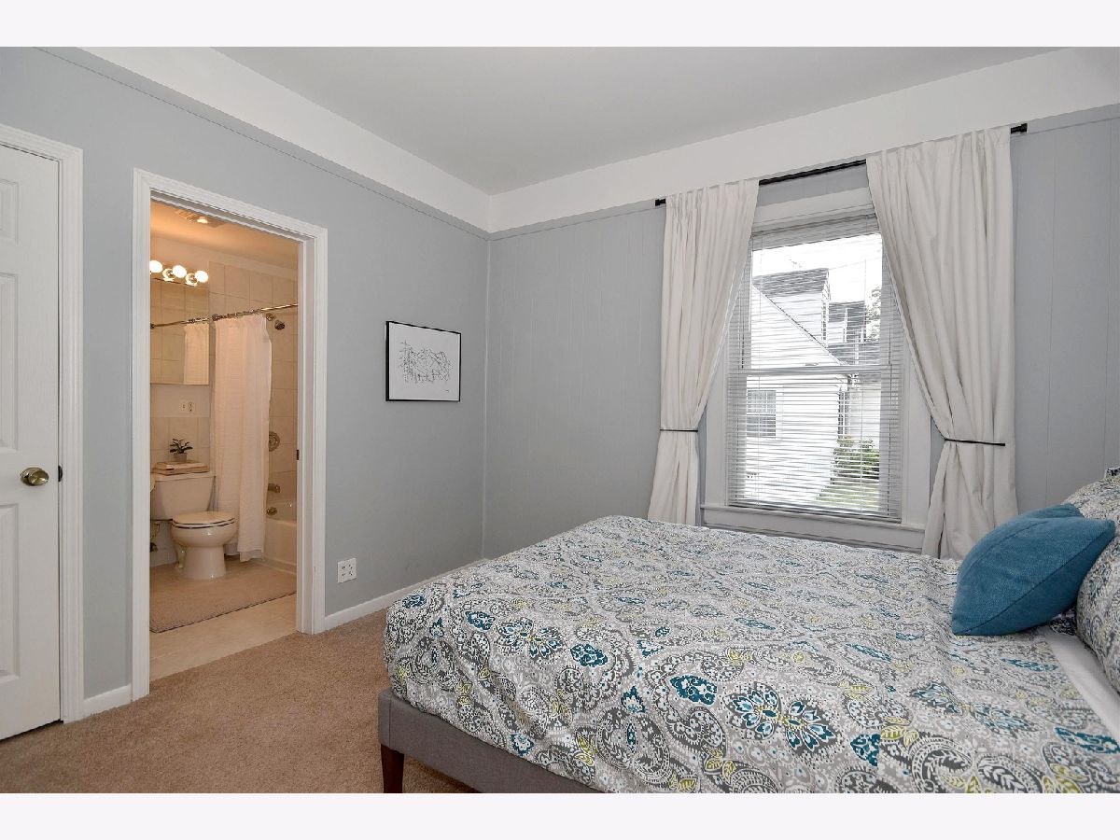
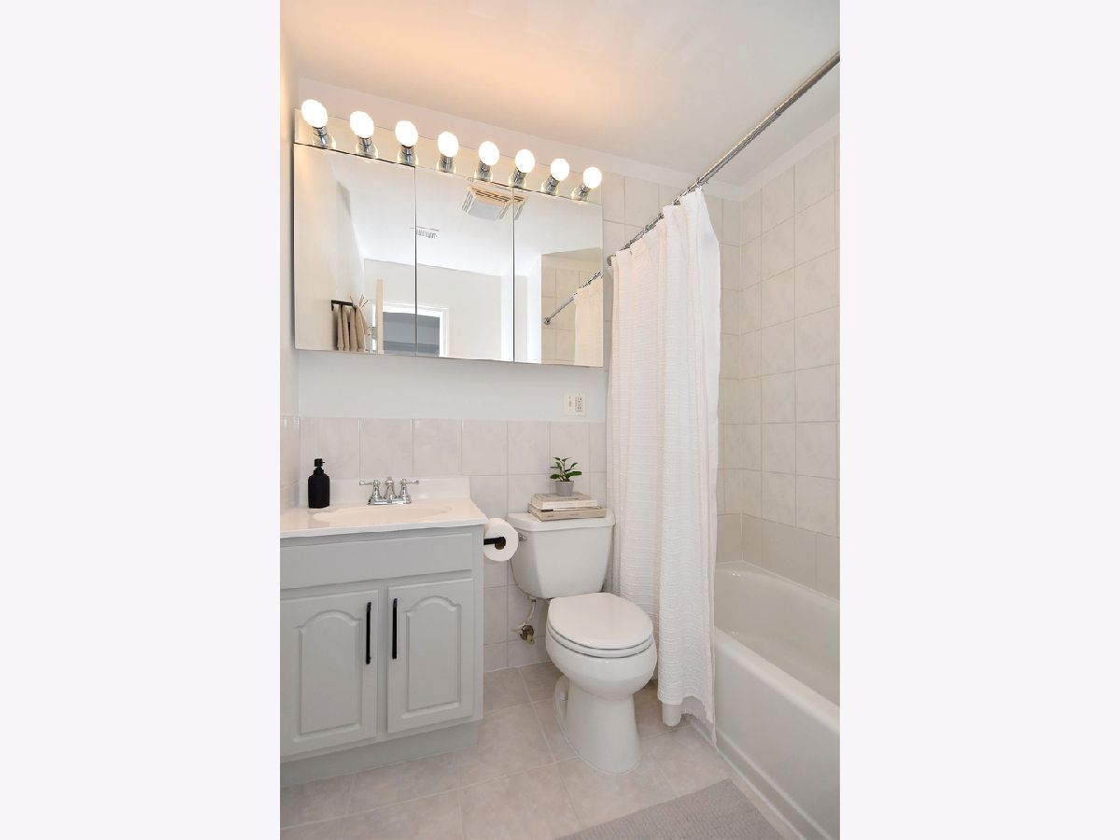










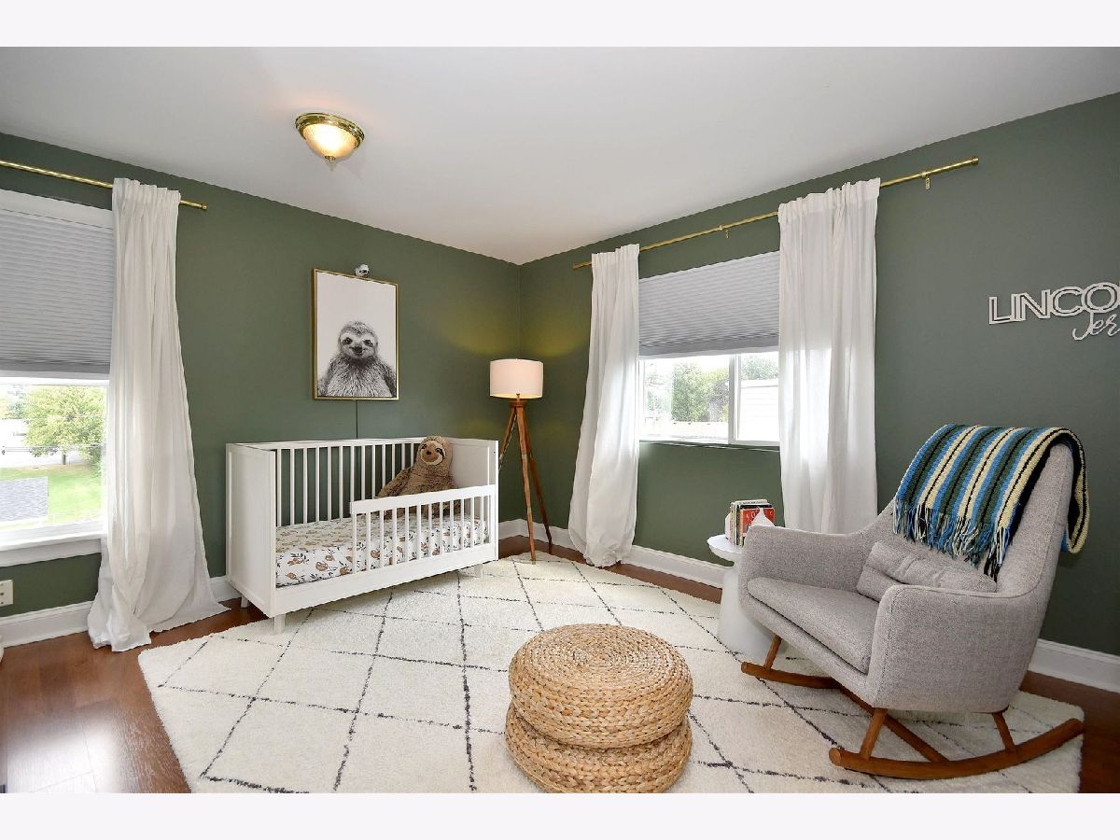
















Room Specifics
Total Bedrooms: 4
Bedrooms Above Ground: 3
Bedrooms Below Ground: 1
Dimensions: —
Floor Type: Wood Laminate
Dimensions: —
Floor Type: Wood Laminate
Dimensions: —
Floor Type: Ceramic Tile
Full Bathrooms: 3
Bathroom Amenities: —
Bathroom in Basement: 0
Rooms: Office,Storage
Basement Description: Finished
Other Specifics
| 2 | |
| — | |
| Asphalt | |
| Deck, Porch | |
| — | |
| 50X165 | |
| — | |
| Full | |
| Hardwood Floors, First Floor Bedroom, First Floor Full Bath, Granite Counters, Separate Dining Room | |
| Range, Microwave, Dishwasher, Refrigerator, Washer, Dryer, Stainless Steel Appliance(s) | |
| Not in DB | |
| — | |
| — | |
| — | |
| — |
Tax History
| Year | Property Taxes |
|---|---|
| 2018 | $8,495 |
| 2021 | $9,023 |
Contact Agent
Nearby Similar Homes
Nearby Sold Comparables
Contact Agent
Listing Provided By
L.W. Reedy Real Estate


