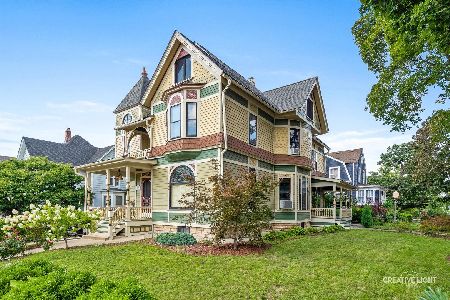311 Ardmore Avenue, Roselle, Illinois 60172
$358,000
|
Sold
|
|
| Status: | Closed |
| Sqft: | 2,512 |
| Cost/Sqft: | $143 |
| Beds: | 4 |
| Baths: | 3 |
| Year Built: | 1950 |
| Property Taxes: | $6,368 |
| Days On Market: | 3627 |
| Lot Size: | 0,00 |
Description
This large beautiful home is just around the corner from the commuter train! Nicely remodeled and a new roof, furnace (first floor) and two air conditioners. Newer open and bright kitchen with lovely views of the spacious and private yard with huge new 600 SF patio. Family room with fireplace and builtin cabinets, formal living room and a secret hideaway under the stairs makes a perfect play area. Large master suite with vaulted ceilings, laundry on the second floor (where it should be!) and a nice wide and bright hallway with a skylight. Bonus room off the garage can be used as a screened porch, exercise room, storage OR perfect for "at home office" with separate door to the exterior. All new carpet, paint, light fixtures and ceiling fans garage door and opener and laminate floors in the living and dining room. So much to offer and a location that can't be beat.
Property Specifics
| Single Family | |
| — | |
| Colonial | |
| 1950 | |
| None | |
| — | |
| No | |
| — |
| Du Page | |
| — | |
| 0 / Not Applicable | |
| None | |
| Public | |
| Public Sewer | |
| 09150699 | |
| 0203424002 |
Nearby Schools
| NAME: | DISTRICT: | DISTANCE: | |
|---|---|---|---|
|
Grade School
Spring Hills Elementary School |
12 | — | |
|
Middle School
Roselle Middle School |
12 | Not in DB | |
|
High School
Lake Park High School |
108 | Not in DB | |
Property History
| DATE: | EVENT: | PRICE: | SOURCE: |
|---|---|---|---|
| 15 Aug, 2007 | Sold | $364,000 | MRED MLS |
| 5 May, 2007 | Under contract | $374,800 | MRED MLS |
| — | Last price change | $389,600 | MRED MLS |
| 31 Jan, 2007 | Listed for sale | $389,600 | MRED MLS |
| 13 May, 2016 | Sold | $358,000 | MRED MLS |
| 11 Mar, 2016 | Under contract | $359,900 | MRED MLS |
| 28 Feb, 2016 | Listed for sale | $359,900 | MRED MLS |
Room Specifics
Total Bedrooms: 4
Bedrooms Above Ground: 4
Bedrooms Below Ground: 0
Dimensions: —
Floor Type: Carpet
Dimensions: —
Floor Type: Carpet
Dimensions: —
Floor Type: Carpet
Full Bathrooms: 3
Bathroom Amenities: —
Bathroom in Basement: 0
Rooms: Recreation Room
Basement Description: None
Other Specifics
| 2 | |
| Concrete Perimeter | |
| Concrete | |
| Patio | |
| Fenced Yard | |
| 110X126X117 | |
| Unfinished | |
| Full | |
| Vaulted/Cathedral Ceilings, Skylight(s), Hardwood Floors, Second Floor Laundry | |
| Range, Microwave, Dishwasher, Refrigerator, Disposal | |
| Not in DB | |
| — | |
| — | |
| — | |
| Wood Burning |
Tax History
| Year | Property Taxes |
|---|---|
| 2007 | $5,158 |
| 2016 | $6,368 |
Contact Agent
Nearby Sold Comparables
Contact Agent
Listing Provided By
Grand Prairie Land Company




