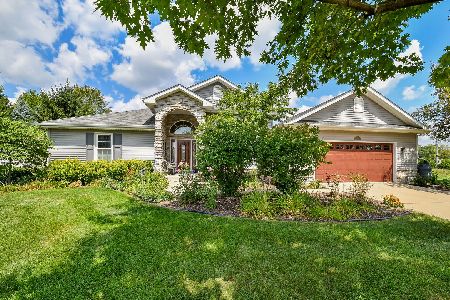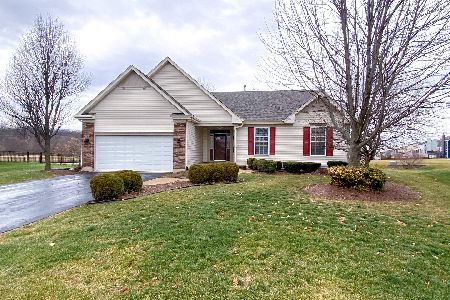311 Drayton Court, Yorkville, Illinois 60560
$245,000
|
Sold
|
|
| Status: | Closed |
| Sqft: | 2,370 |
| Cost/Sqft: | $110 |
| Beds: | 3 |
| Baths: | 2 |
| Year Built: | 2005 |
| Property Taxes: | $6,004 |
| Days On Market: | 4646 |
| Lot Size: | 0,00 |
Description
Spacious Ranch, Award Winning Design, Premium Lot, Backs to Pond and Walking Paths, Professionally Landscaped, Front and Rear Block Patios, Cath. Ceiling in Great Rm, Wood Burning Fireplace, Island Kitchen with Granite Counter Tops and Back Splashes, Formal Dining Rm, Central Air, Full Tile Baths, Sun Room, Hard Wood Floors in Foyer,Halls,Kitchen,and Sun Room, Full 8ft Basement with 3/4 RI Plumbing, Many other Extras
Property Specifics
| Single Family | |
| — | |
| Ranch | |
| 2005 | |
| Full | |
| WINDETT | |
| No | |
| — |
| Kendall | |
| Windett Ridge | |
| 360 / Annual | |
| None | |
| Public | |
| Public Sewer | |
| 08329638 | |
| 0509182010 |
Property History
| DATE: | EVENT: | PRICE: | SOURCE: |
|---|---|---|---|
| 21 Jun, 2013 | Sold | $245,000 | MRED MLS |
| 14 May, 2013 | Under contract | $259,900 | MRED MLS |
| 30 Apr, 2013 | Listed for sale | $259,900 | MRED MLS |
| 15 Nov, 2019 | Sold | $275,000 | MRED MLS |
| 25 Oct, 2019 | Under contract | $284,900 | MRED MLS |
| — | Last price change | $289,900 | MRED MLS |
| 5 Sep, 2019 | Listed for sale | $289,900 | MRED MLS |
| 11 Feb, 2021 | Sold | $295,000 | MRED MLS |
| 30 Dec, 2020 | Under contract | $299,900 | MRED MLS |
| 23 Dec, 2020 | Listed for sale | $299,900 | MRED MLS |
Room Specifics
Total Bedrooms: 3
Bedrooms Above Ground: 3
Bedrooms Below Ground: 0
Dimensions: —
Floor Type: Carpet
Dimensions: —
Floor Type: Carpet
Full Bathrooms: 2
Bathroom Amenities: Separate Shower,Double Sink,Soaking Tub
Bathroom in Basement: 0
Rooms: Eating Area,Foyer,Heated Sun Room
Basement Description: Unfinished,Bathroom Rough-In
Other Specifics
| 2 | |
| Concrete Perimeter | |
| Asphalt | |
| Patio | |
| — | |
| 46 X 150 X 85 X 80 X 166 | |
| Unfinished | |
| Full | |
| Vaulted/Cathedral Ceilings, Hardwood Floors, First Floor Laundry | |
| Range, Microwave, Dishwasher, Disposal, Stainless Steel Appliance(s) | |
| Not in DB | |
| Sidewalks, Street Lights, Street Paved | |
| — | |
| — | |
| Wood Burning, Gas Starter |
Tax History
| Year | Property Taxes |
|---|---|
| 2013 | $6,004 |
| 2019 | $7,210 |
| 2021 | $7,664 |
Contact Agent
Nearby Similar Homes
Nearby Sold Comparables
Contact Agent
Listing Provided By
WEIS REAL ESTATE









