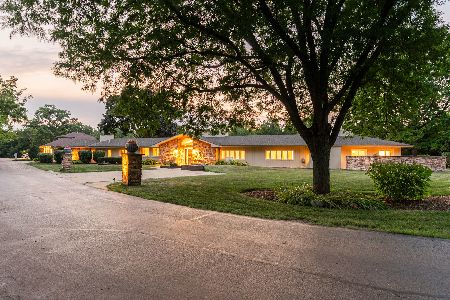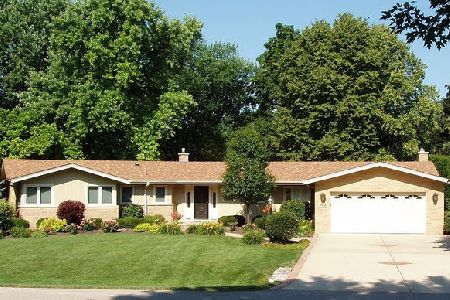311 Elmwood Lane, Palatine, Illinois 60067
$388,000
|
Sold
|
|
| Status: | Closed |
| Sqft: | 2,401 |
| Cost/Sqft: | $165 |
| Beds: | 4 |
| Baths: | 4 |
| Year Built: | 1960 |
| Property Taxes: | $12,546 |
| Days On Market: | 2617 |
| Lot Size: | 0,49 |
Description
FREMD H.S. 4-Beds and 4-Baths! GREAT IN-LAW ARRANGEMENT. Spacious home has so much value in Plum Grove Estates with Walk-out English Basement! Check out the new updates! 4th bedroom paneling has been sanded and painted. 1/2 acre wooded-lot, sitting at the top of a hill in the peaceful&sought after 1st floor Master Suite! 2nd floor 2nd Master Bedroom! Full-finished walk-out basement with floor-to-ceiling stone fireplace, lower level office & laundry room. Basement Patio doors lead to a concrete patio & sprawling wooded backyard. Dining room opens up to a 16 ft. x 16 ft private wood deck. Large, clean concrete crawl space under main living area. 1st floor Master Suite updated with granite, double shower, & sky-lights. 2 Car garage, 30 ft long plenty of space for storage.Walking distance to parks,tennis courts & basketball courts.Minutes to Woodfield Mall, restaurants, expressways, toll roads & forest preserves.
Property Specifics
| Single Family | |
| — | |
| Tri-Level | |
| 1960 | |
| English | |
| — | |
| No | |
| 0.49 |
| Cook | |
| Plum Grove Estates | |
| 250 / Annual | |
| None | |
| Private Well | |
| Public Sewer | |
| 10143069 | |
| 02354060080000 |
Nearby Schools
| NAME: | DISTRICT: | DISTANCE: | |
|---|---|---|---|
|
Grade School
Willow Bend Elementary School |
15 | — | |
|
Middle School
Plum Grove Junior High School |
15 | Not in DB | |
|
High School
Wm Fremd High School |
211 | Not in DB | |
Property History
| DATE: | EVENT: | PRICE: | SOURCE: |
|---|---|---|---|
| 1 Mar, 2019 | Sold | $388,000 | MRED MLS |
| 15 Jan, 2019 | Under contract | $395,000 | MRED MLS |
| 24 Nov, 2018 | Listed for sale | $395,000 | MRED MLS |
Room Specifics
Total Bedrooms: 4
Bedrooms Above Ground: 4
Bedrooms Below Ground: 0
Dimensions: —
Floor Type: Hardwood
Dimensions: —
Floor Type: Hardwood
Dimensions: —
Floor Type: Hardwood
Full Bathrooms: 4
Bathroom Amenities: Separate Shower,Handicap Shower,Double Sink,No Tub
Bathroom in Basement: 1
Rooms: Breakfast Room,Office,Walk In Closet
Basement Description: Finished,Crawl
Other Specifics
| 2.5 | |
| Concrete Perimeter | |
| Asphalt | |
| Patio, Porch | |
| Landscaped,Wooded | |
| 81X187X78X78X180 | |
| Full | |
| Full | |
| Vaulted/Cathedral Ceilings, Skylight(s), Heated Floors, First Floor Bedroom, In-Law Arrangement, First Floor Full Bath | |
| Range, Microwave, Dishwasher, Refrigerator, Washer, Dryer, Disposal | |
| Not in DB | |
| Tennis Courts, Street Paved | |
| — | |
| — | |
| Wood Burning |
Tax History
| Year | Property Taxes |
|---|---|
| 2019 | $12,546 |
Contact Agent
Nearby Similar Homes
Nearby Sold Comparables
Contact Agent
Listing Provided By
Berkshire Hathaway HomeServices KoenigRubloff





