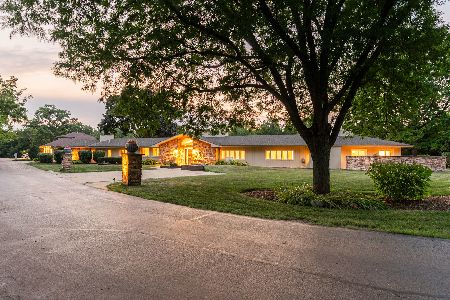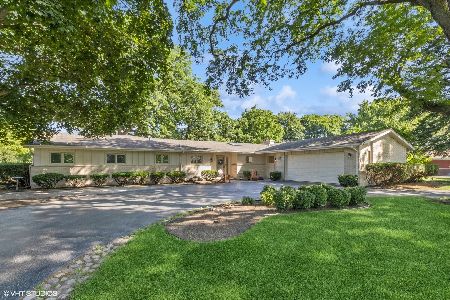327 Elmwood Lane, Palatine, Illinois 60067
$445,000
|
Sold
|
|
| Status: | Closed |
| Sqft: | 2,943 |
| Cost/Sqft: | $153 |
| Beds: | 4 |
| Baths: | 3 |
| Year Built: | 1962 |
| Property Taxes: | $10,351 |
| Days On Market: | 3552 |
| Lot Size: | 0,48 |
Description
Large custom ranch(with no step downs) in executive community. FREMD High School. Covered front porch plus terrace. Excellent floorplan, large rooms with flexible function. Large kitchen with cherry cabinets and stainless steel appliances. Double oven. Hardwood floors. 2 fireplaces, one multi-sided, in FR and DR. Custom built-ins around both fireplaces. Look at room dimensions. Giant family room 30x18. 3 full baths,2 w/dual sinks. Walk-in closet in master BR. Generous closets thruout. 2 large separate patios. Large backyard with lush plantings and open space. Well maintained. !st floor laundry. Partial basement is at rear half of home. Wide halls. Could accommodate mobility impaired person. Seller believes but does not warrant hardwood under all carpets except family room. Solatube in kitchen. Nearby Plum Grove Club with Tennis, Park and Banquet Hall. Close to 53/90 and Woodfield. 20 minutes to O'Hare. Willow Bend is the #1 technology-rich grade school in the state of Illinois.
Property Specifics
| Single Family | |
| — | |
| Ranch | |
| 1962 | |
| Partial | |
| BIG RANCH | |
| No | |
| 0.48 |
| Cook | |
| Plum Grove Estates | |
| 175 / Annual | |
| None | |
| Private Well | |
| Other | |
| 09215586 | |
| 02354060060000 |
Nearby Schools
| NAME: | DISTRICT: | DISTANCE: | |
|---|---|---|---|
|
Grade School
Willow Bend Elementary School |
15 | — | |
|
Middle School
Plum Grove Junior High School |
15 | Not in DB | |
|
High School
Wm Fremd High School |
211 | Not in DB | |
Property History
| DATE: | EVENT: | PRICE: | SOURCE: |
|---|---|---|---|
| 24 Jun, 2016 | Sold | $445,000 | MRED MLS |
| 10 May, 2016 | Under contract | $450,000 | MRED MLS |
| 3 May, 2016 | Listed for sale | $450,000 | MRED MLS |
Room Specifics
Total Bedrooms: 4
Bedrooms Above Ground: 4
Bedrooms Below Ground: 0
Dimensions: —
Floor Type: Carpet
Dimensions: —
Floor Type: Hardwood
Dimensions: —
Floor Type: Carpet
Full Bathrooms: 3
Bathroom Amenities: Double Sink
Bathroom in Basement: 0
Rooms: Foyer
Basement Description: Finished,Crawl,Sub-Basement
Other Specifics
| 2 | |
| Concrete Perimeter | |
| Asphalt | |
| Patio, Porch, Storms/Screens | |
| — | |
| 129X150X129X164 | |
| — | |
| Full | |
| Hardwood Floors, Solar Tubes/Light Tubes, First Floor Bedroom, First Floor Laundry, First Floor Full Bath | |
| Double Oven, Range, Microwave, Dishwasher, Refrigerator | |
| Not in DB | |
| Street Lights, Street Paved | |
| — | |
| — | |
| Double Sided, Wood Burning, Gas Log |
Tax History
| Year | Property Taxes |
|---|---|
| 2016 | $10,351 |
Contact Agent
Nearby Similar Homes
Nearby Sold Comparables
Contact Agent
Listing Provided By
RE/MAX Suburban






