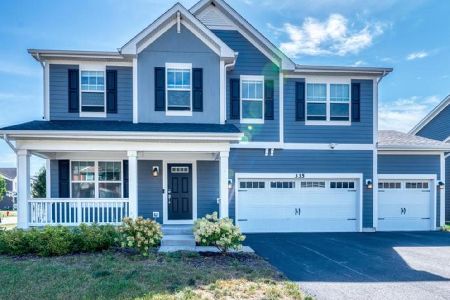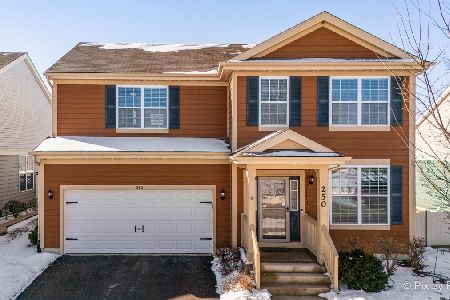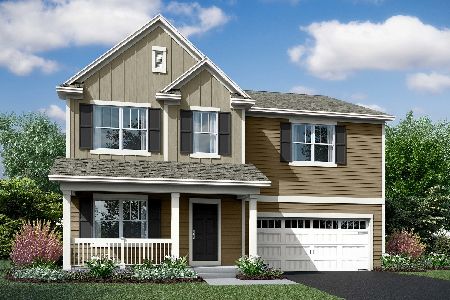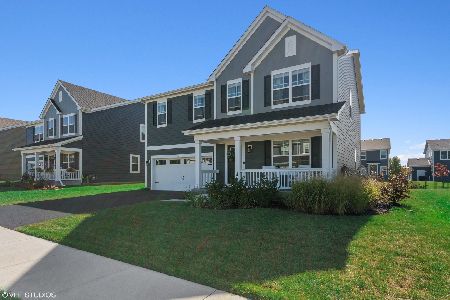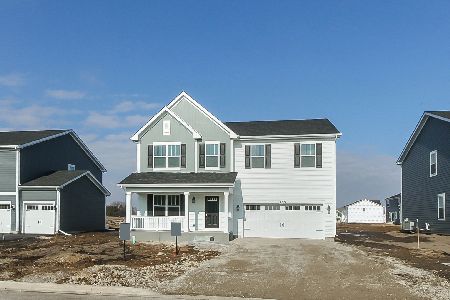311 Garden Lot # 67 Drive, Elgin, Illinois 60124
$324,990
|
Sold
|
|
| Status: | Closed |
| Sqft: | 2,589 |
| Cost/Sqft: | $127 |
| Beds: | 4 |
| Baths: | 3 |
| Year Built: | 2017 |
| Property Taxes: | $0 |
| Days On Market: | 3117 |
| Lot Size: | 0,00 |
Description
Welcome to West Point Gardens South! M/I Homes' NEWEST single family home community with 5 never before seen and expertly designed floor plans. The Draper floor plan is 2,589 square feet of pure perfection with 4 bedrooms, 2.5 bathrooms and a spacious second floor loft. This gorgeous open concept floor plan is magnified with its 9ft ceilings on the first floor where your foyer and flex space flows perfectly into your living room and kitchen with breakfast area. Did we mention this kitchen comes with extra large 42' cabinets and all stainless steel appliances? Need to unwind after spending time preparing dinner in your brand new kitchen? Imagine relaxing in your master bedroom and looking up at the spacious vaulted ceiling! This truly is a home fit for a king or queen! Call today to set your appointment to see this beautiful home in person!
Property Specifics
| Single Family | |
| — | |
| Traditional | |
| 2017 | |
| Full | |
| DRAPER-B | |
| No | |
| — |
| Kane | |
| West Point Gardens South | |
| 358 / Annual | |
| Other | |
| Lake Michigan | |
| Public Sewer, Other | |
| 09726322 | |
| 0618300010 |
Property History
| DATE: | EVENT: | PRICE: | SOURCE: |
|---|---|---|---|
| 29 Jun, 2018 | Sold | $324,990 | MRED MLS |
| 20 May, 2018 | Under contract | $329,980 | MRED MLS |
| — | Last price change | $329,990 | MRED MLS |
| 18 Aug, 2017 | Listed for sale | $328,810 | MRED MLS |
Room Specifics
Total Bedrooms: 4
Bedrooms Above Ground: 4
Bedrooms Below Ground: 0
Dimensions: —
Floor Type: Carpet
Dimensions: —
Floor Type: Carpet
Dimensions: —
Floor Type: Carpet
Full Bathrooms: 3
Bathroom Amenities: Separate Shower,Double Sink
Bathroom in Basement: 0
Rooms: Breakfast Room,Den,Loft
Basement Description: Unfinished
Other Specifics
| 2 | |
| Concrete Perimeter | |
| Asphalt | |
| — | |
| — | |
| 63 X 129 | |
| — | |
| Full | |
| Vaulted/Cathedral Ceilings, Hardwood Floors, Second Floor Laundry | |
| Range, Microwave, Dishwasher, Stainless Steel Appliance(s) | |
| Not in DB | |
| Tennis Courts, Sidewalks, Street Lights, Street Paved | |
| — | |
| — | |
| — |
Tax History
| Year | Property Taxes |
|---|
Contact Agent
Nearby Similar Homes
Nearby Sold Comparables
Contact Agent
Listing Provided By
Little Realty


