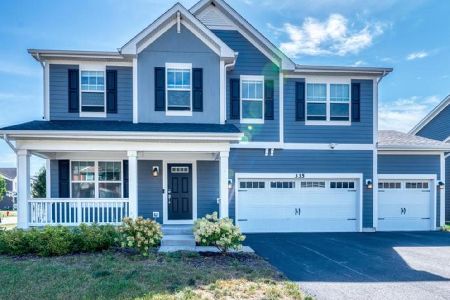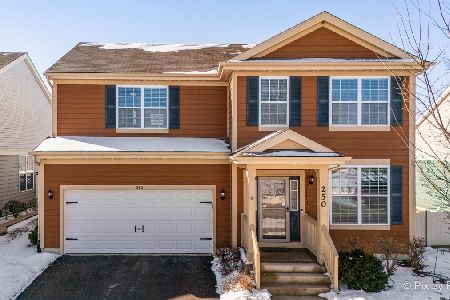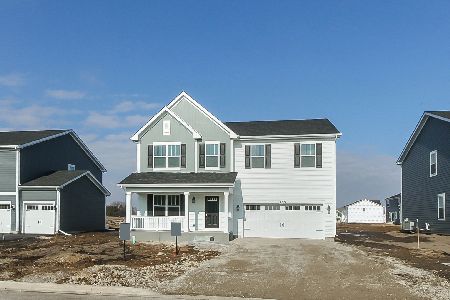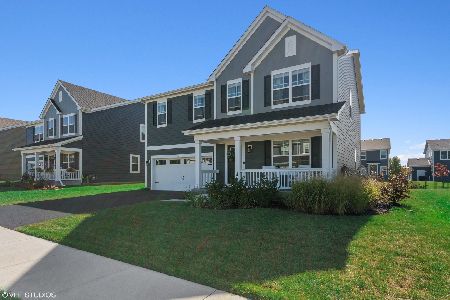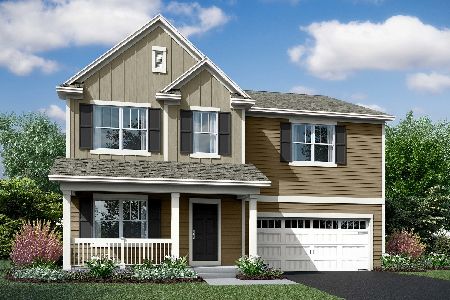326 Garden Lot #11 Drive, Elgin, Illinois 60124
$346,530
|
Sold
|
|
| Status: | Closed |
| Sqft: | 2,957 |
| Cost/Sqft: | $117 |
| Beds: | 4 |
| Baths: | 3 |
| Year Built: | 2019 |
| Property Taxes: | $0 |
| Days On Market: | 2295 |
| Lot Size: | 39,45 |
Description
New Construction in Elgin! Our New Fletcher home is only available at West Point Gardens South in Elgin! This plan offer 2,957 sq. ft. of living space with the open concept you are looking for. On the first floor greets you with a large flex room, open concept home with the great room, breakfast and kitchen covering the entire back of the home. Upstairs is a large loft space centered around 3 secondary bedrooms all with walk in closets! Your master retreat with private bathroom with a 5 foot tile shower, double sinks & an oversized linen closet. A full secondary bathroom with dual sinks and upstairs laundry finish the 2nd level. This home includes a full basement, fireplace, front sod & a landscaping package! Call today to find out more about this home - ready in November! This home comes with a 15-Year Industry Leading Transferrable Structural Warranty, and is "Whole Home" Certified
Property Specifics
| Single Family | |
| — | |
| Traditional | |
| 2019 | |
| Full | |
| FLETCHER - C | |
| No | |
| 39.45 |
| Kane | |
| West Point Gardens South | |
| 358 / Annual | |
| Other | |
| Public | |
| Public Sewer, Other | |
| 10577128 | |
| 0618300010 |
Property History
| DATE: | EVENT: | PRICE: | SOURCE: |
|---|---|---|---|
| 19 Nov, 2019 | Sold | $346,530 | MRED MLS |
| 18 Nov, 2019 | Under contract | $346,530 | MRED MLS |
| 18 Nov, 2019 | Listed for sale | $346,530 | MRED MLS |
Room Specifics
Total Bedrooms: 4
Bedrooms Above Ground: 4
Bedrooms Below Ground: 0
Dimensions: —
Floor Type: Carpet
Dimensions: —
Floor Type: Carpet
Dimensions: —
Floor Type: Carpet
Full Bathrooms: 3
Bathroom Amenities: Separate Shower,Double Sink
Bathroom in Basement: 0
Rooms: Breakfast Room,Den,Loft
Basement Description: Unfinished
Other Specifics
| 2 | |
| Concrete Perimeter | |
| Asphalt | |
| — | |
| — | |
| 63 X 129 | |
| — | |
| Full | |
| Hardwood Floors, Second Floor Laundry | |
| Range, Microwave, Dishwasher, Stainless Steel Appliance(s) | |
| Not in DB | |
| Tennis Courts, Sidewalks, Street Lights, Street Paved | |
| — | |
| — | |
| Heatilator |
Tax History
| Year | Property Taxes |
|---|
Contact Agent
Nearby Similar Homes
Nearby Sold Comparables
Contact Agent
Listing Provided By
Little Realty

