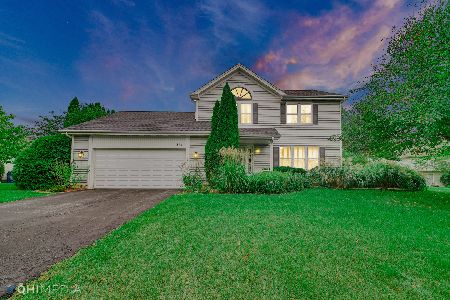311 Haddon Circle, Vernon Hills, Illinois 60061
$328,000
|
Sold
|
|
| Status: | Closed |
| Sqft: | 2,998 |
| Cost/Sqft: | $136 |
| Beds: | 4 |
| Baths: | 3 |
| Year Built: | 1989 |
| Property Taxes: | $11,920 |
| Days On Market: | 3752 |
| Lot Size: | 0,00 |
Description
4 Bedroom, 2.5 Bath 2 story Single Family with a 2 Car attached Garage. Features an Eat-In Kitchen, Breakfast Bar, separate Dining Room, Family Room, 1st floor Utilty Room, Master Suite with 2 walk-in closets, full finished Basement, Rear Deck and a Fenced Yard. Near METRA. HUD owned Home. Sold "AS IS". Case #137-589513. Insured Status: IE (Insured with Escrow). Escrow amount $1,238. Eligible for 203K Financing.
Property Specifics
| Single Family | |
| — | |
| — | |
| 1989 | |
| Full | |
| — | |
| No | |
| — |
| Lake | |
| Hawthorn Club | |
| 0 / Not Applicable | |
| None | |
| Public | |
| Public Sewer | |
| 09059471 | |
| 15084060020000 |
Nearby Schools
| NAME: | DISTRICT: | DISTANCE: | |
|---|---|---|---|
|
Grade School
Hawthorn Elementary School (sout |
73 | — | |
|
Middle School
Hawthorn Middle School South |
73 | Not in DB | |
|
High School
Vernon Hills High School |
128 | Not in DB | |
Property History
| DATE: | EVENT: | PRICE: | SOURCE: |
|---|---|---|---|
| 9 May, 2016 | Sold | $328,000 | MRED MLS |
| 26 Jan, 2016 | Under contract | $408,500 | MRED MLS |
| 8 Oct, 2015 | Listed for sale | $408,500 | MRED MLS |
Room Specifics
Total Bedrooms: 4
Bedrooms Above Ground: 4
Bedrooms Below Ground: 0
Dimensions: —
Floor Type: —
Dimensions: —
Floor Type: —
Dimensions: —
Floor Type: —
Full Bathrooms: 3
Bathroom Amenities: —
Bathroom in Basement: 0
Rooms: No additional rooms
Basement Description: Finished,Crawl
Other Specifics
| 2 | |
| — | |
| — | |
| — | |
| — | |
| 71 X 131 | |
| — | |
| Full | |
| — | |
| — | |
| Not in DB | |
| Tennis Courts, Sidewalks, Street Lights, Street Paved | |
| — | |
| — | |
| — |
Tax History
| Year | Property Taxes |
|---|---|
| 2016 | $11,920 |
Contact Agent
Nearby Similar Homes
Nearby Sold Comparables
Contact Agent
Listing Provided By
Chicago Realty Partners, Ltd









