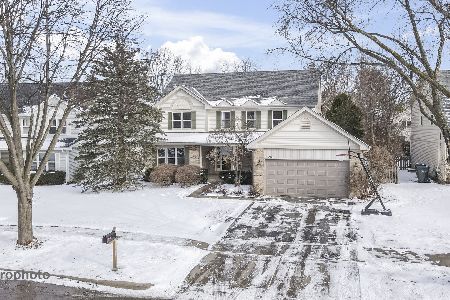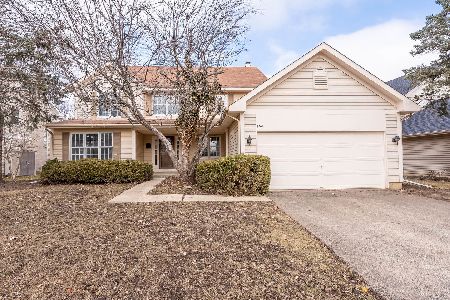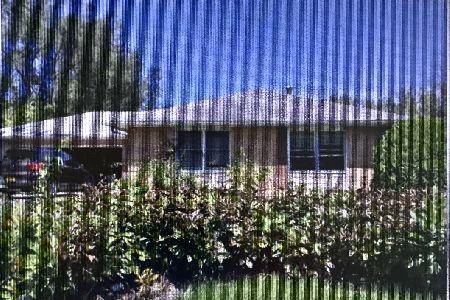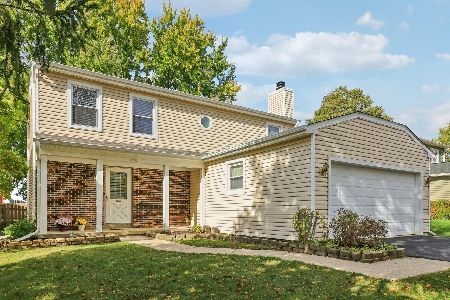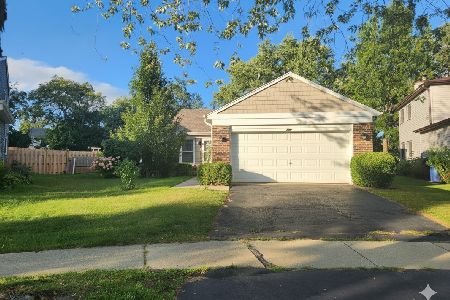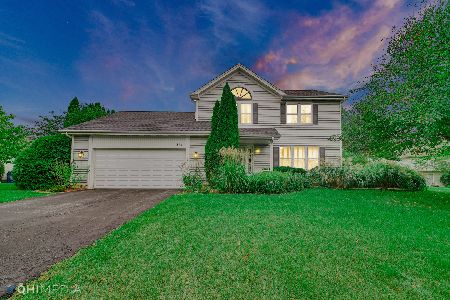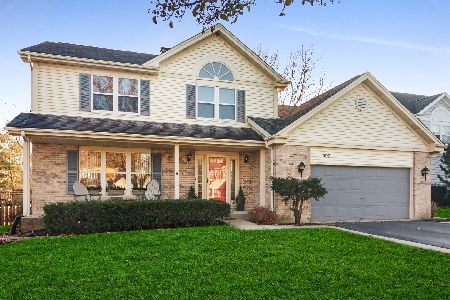312 Sheffield Lane, Vernon Hills, Illinois 60061
$448,000
|
Sold
|
|
| Status: | Closed |
| Sqft: | 2,442 |
| Cost/Sqft: | $186 |
| Beds: | 4 |
| Baths: | 3 |
| Year Built: | 1989 |
| Property Taxes: | $12,424 |
| Days On Market: | 2877 |
| Lot Size: | 0,00 |
Description
Vibrant Hawthorn Club offers this unique Hampton model. Original owners. Walk through the front porch & into the foyer w/open stairway & coat closet. Warm & delightful formal living room invites all types of enjoyment. Sun-drenched family room enjoys ceiling fan & slider access. Cheerful formal dining room w/dry bar can accommodate two or twenty. Oversized eat-in kitchen boasts all appliances, center island, white cabinetry, pantry, & granite counters. Breakfast area enjoys sliders to cozy 3-season room w/ceiling fan. Cathedral ceiling in the master suite w/ceiling fan & huge luxurious bath featuring his/her WICs, separate shower, dual vanity, soaking tub, ceramic tile flooring, & skylight. 3 additional beds w/large closets share full bath. 1st floor laundry w/utility sink, & pantry closet. Footing & framing for FP. Huge deck almost the width of the home overlooks fenced yard & 16'x24'x4'deep pool w/8'x20' aluminum deck. Basement w/extra cabinets is awaiting your amazing ideas! Mint!
Property Specifics
| Single Family | |
| — | |
| Traditional | |
| 1989 | |
| Partial | |
| HAMPTON | |
| No | |
| — |
| Lake | |
| Hawthorn Club | |
| 0 / Not Applicable | |
| None | |
| Public | |
| Public Sewer | |
| 09918014 | |
| 15084060090000 |
Nearby Schools
| NAME: | DISTRICT: | DISTANCE: | |
|---|---|---|---|
|
High School
Vernon Hills High School |
128 | Not in DB | |
Property History
| DATE: | EVENT: | PRICE: | SOURCE: |
|---|---|---|---|
| 14 Jun, 2018 | Sold | $448,000 | MRED MLS |
| 8 May, 2018 | Under contract | $455,000 | MRED MLS |
| — | Last price change | $469,000 | MRED MLS |
| 16 Apr, 2018 | Listed for sale | $469,000 | MRED MLS |
| 8 Jun, 2022 | Sold | $545,000 | MRED MLS |
| 23 Apr, 2022 | Under contract | $545,000 | MRED MLS |
| 22 Apr, 2022 | Listed for sale | $545,000 | MRED MLS |
Room Specifics
Total Bedrooms: 4
Bedrooms Above Ground: 4
Bedrooms Below Ground: 0
Dimensions: —
Floor Type: Carpet
Dimensions: —
Floor Type: Carpet
Dimensions: —
Floor Type: Carpet
Full Bathrooms: 3
Bathroom Amenities: Whirlpool,Separate Shower,Double Sink,Soaking Tub
Bathroom in Basement: 0
Rooms: Foyer,Sun Room,Walk In Closet
Basement Description: Unfinished,Crawl
Other Specifics
| 2 | |
| Concrete Perimeter | |
| Concrete | |
| Deck, Patio, Porch, Above Ground Pool, Storms/Screens | |
| Fenced Yard,Landscaped | |
| 70X131X70X131 | |
| Unfinished | |
| Full | |
| Vaulted/Cathedral Ceilings, Hardwood Floors, First Floor Laundry | |
| Range, Dishwasher, Refrigerator, Washer, Dryer, Disposal | |
| Not in DB | |
| Sidewalks, Street Lights, Street Paved | |
| — | |
| — | |
| — |
Tax History
| Year | Property Taxes |
|---|---|
| 2018 | $12,424 |
| 2022 | $12,983 |
Contact Agent
Nearby Similar Homes
Nearby Sold Comparables
Contact Agent
Listing Provided By
AK Homes

