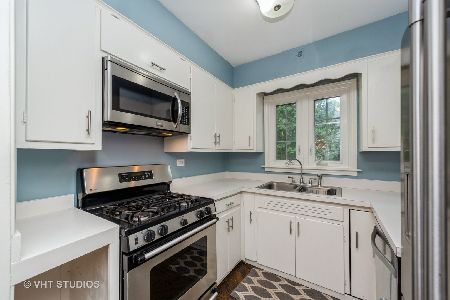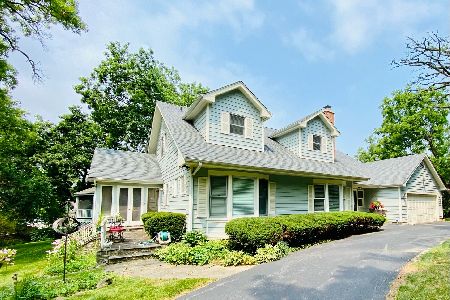311 Lake Shore Drive, Tower Lakes, Illinois 60010
$435,000
|
Sold
|
|
| Status: | Closed |
| Sqft: | 2,764 |
| Cost/Sqft: | $172 |
| Beds: | 4 |
| Baths: | 3 |
| Year Built: | 2006 |
| Property Taxes: | $11,282 |
| Days On Market: | 2568 |
| Lot Size: | 0,29 |
Description
Fantastic location within the sought after lake community of Tower Lakes! This custom home is right across from the lake, beach, playground and boat launch. Year around activities for all - swim, boat fish, ice skate, tennis and more! Custom built in 2006, this home was carefully planned including an upscale gourmet kitchen with cherry cabinets, quartz counters, breakfast bar island, Thermador professional 6-burner stove and convection oven, all stainless appliances. Kitchen is open to a spacious, vaulted family room with fireplace and doors to the patio, yard. Gorgeous Brazilian walnut flooring throughout main level. The master suite features two walk in closets, a French balcony and fabulous master bathroom with two separate vanities, custom oversized shower and soaking tub, travertine tile. Back yard is great for entertaining with large paver patio, fire pit and waterfall. New septic system installed 2017. Award winning Barrington schools. Enjoy a vacation lifestyle year around!
Property Specifics
| Single Family | |
| — | |
| Traditional | |
| 2006 | |
| Partial | |
| CUSTOM REBUILD | |
| No | |
| 0.29 |
| Lake | |
| Tower Lakes | |
| 500 / Annual | |
| Snow Removal,Lake Rights,Other | |
| Community Well | |
| Septic-Private | |
| 10134354 | |
| 13023040040000 |
Nearby Schools
| NAME: | DISTRICT: | DISTANCE: | |
|---|---|---|---|
|
Grade School
North Barrington Elementary Scho |
220 | — | |
|
Middle School
Barrington Middle School-station |
220 | Not in DB | |
|
High School
Barrington High School |
220 | Not in DB | |
Property History
| DATE: | EVENT: | PRICE: | SOURCE: |
|---|---|---|---|
| 25 Jan, 2019 | Sold | $435,000 | MRED MLS |
| 3 Dec, 2018 | Under contract | $474,900 | MRED MLS |
| 9 Nov, 2018 | Listed for sale | $474,900 | MRED MLS |
Room Specifics
Total Bedrooms: 4
Bedrooms Above Ground: 4
Bedrooms Below Ground: 0
Dimensions: —
Floor Type: Carpet
Dimensions: —
Floor Type: Carpet
Dimensions: —
Floor Type: Carpet
Full Bathrooms: 3
Bathroom Amenities: Separate Shower,Double Sink,Full Body Spray Shower,Soaking Tub
Bathroom in Basement: 0
Rooms: Recreation Room
Basement Description: Partially Finished,Crawl,Bathroom Rough-In
Other Specifics
| 2 | |
| Concrete Perimeter | |
| Asphalt | |
| Balcony, Dog Run, Brick Paver Patio | |
| Landscaped,Water Rights,Water View,Wooded | |
| 100 X 125 | |
| — | |
| Full | |
| Vaulted/Cathedral Ceilings, Hardwood Floors, Second Floor Laundry | |
| Range, Dishwasher, Refrigerator, Washer, Dryer, Stainless Steel Appliance(s) | |
| Not in DB | |
| Tennis Courts, Water Rights, Street Paved | |
| — | |
| — | |
| Gas Log |
Tax History
| Year | Property Taxes |
|---|---|
| 2019 | $11,282 |
Contact Agent
Nearby Similar Homes
Nearby Sold Comparables
Contact Agent
Listing Provided By
Baird & Warner





