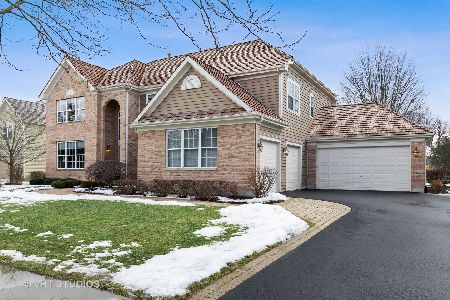311 Morgan Lane, Fox River Grove, Illinois 60021
$479,000
|
Sold
|
|
| Status: | Closed |
| Sqft: | 3,650 |
| Cost/Sqft: | $137 |
| Beds: | 3 |
| Baths: | 3 |
| Year Built: | 2001 |
| Property Taxes: | $11,979 |
| Days On Market: | 2782 |
| Lot Size: | 0,40 |
Description
Barrington Schools! The current original owners enjoyed this home for 17 years. You will see how meticulously maintained and beautiful it is. They hate to say goodbye to the best home and neighborhood they have ever lived in convenient to shopping, train, restaurants, parks and more. This home features wide open flexible living spaces. Great for entertaining family & friends. You'll love the gourmet kitchen with double island and 42" cabinets. You'll also enjoy the two-story family room featuring the stunning 2 story stone fireplace. There are many options for 4th bedroom. If 1st floor bedroom is needed, the sun room or office are great options. If a 4th bedroom is needed upstairs, the sitting room is easily converted. The large master en-suite has a huge master bath, master closet, and a sitting room, nursery or bedroom. Move in now so you can enjoy summer on your large end-to-end deck in your private yard lined with gorgeous trees.
Property Specifics
| Single Family | |
| — | |
| — | |
| 2001 | |
| Partial | |
| — | |
| No | |
| 0.4 |
| Lake | |
| Hunters Farm | |
| 0 / Not Applicable | |
| None | |
| Public | |
| Public Sewer | |
| 09982817 | |
| 13211030470000 |
Nearby Schools
| NAME: | DISTRICT: | DISTANCE: | |
|---|---|---|---|
|
Grade School
Countryside Elementary School |
220 | — | |
|
Middle School
Barrington Middle School-prairie |
220 | Not in DB | |
|
High School
Barrington High School |
220 | Not in DB | |
Property History
| DATE: | EVENT: | PRICE: | SOURCE: |
|---|---|---|---|
| 9 Oct, 2018 | Sold | $479,000 | MRED MLS |
| 1 Sep, 2018 | Under contract | $500,000 | MRED MLS |
| — | Last price change | $509,000 | MRED MLS |
| 12 Jun, 2018 | Listed for sale | $515,000 | MRED MLS |
Room Specifics
Total Bedrooms: 3
Bedrooms Above Ground: 3
Bedrooms Below Ground: 0
Dimensions: —
Floor Type: Carpet
Dimensions: —
Floor Type: Carpet
Full Bathrooms: 3
Bathroom Amenities: Separate Shower
Bathroom in Basement: 0
Rooms: Eating Area,Office,Sitting Room,Sun Room
Basement Description: Unfinished
Other Specifics
| 3 | |
| Concrete Perimeter | |
| — | |
| Deck | |
| Wooded | |
| 100 X 173 | |
| — | |
| Full | |
| Vaulted/Cathedral Ceilings, Hardwood Floors, First Floor Laundry, First Floor Full Bath | |
| Range, Microwave, Dishwasher, Refrigerator, Washer, Dryer, Disposal | |
| Not in DB | |
| Sidewalks, Street Lights, Street Paved | |
| — | |
| — | |
| Attached Fireplace Doors/Screen, Gas Log, Gas Starter |
Tax History
| Year | Property Taxes |
|---|---|
| 2018 | $11,979 |
Contact Agent
Nearby Sold Comparables
Contact Agent
Listing Provided By
Baird & Warner






