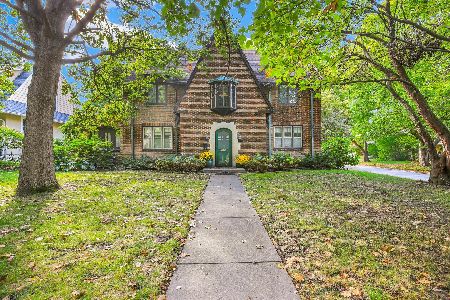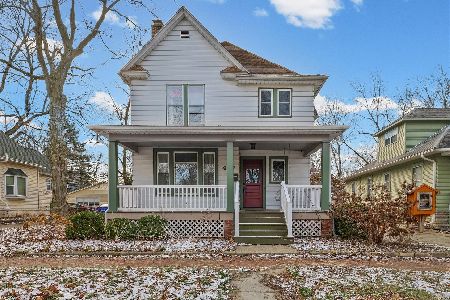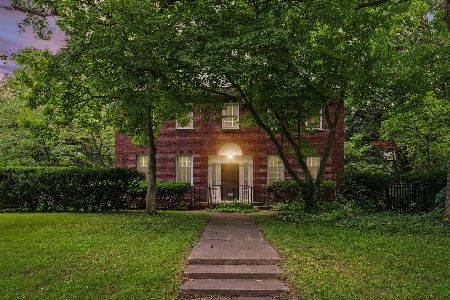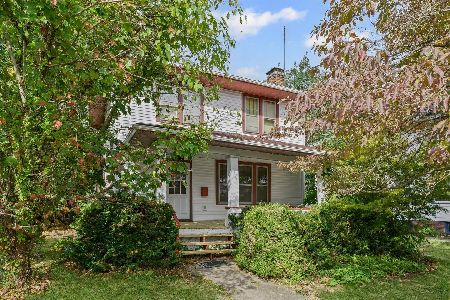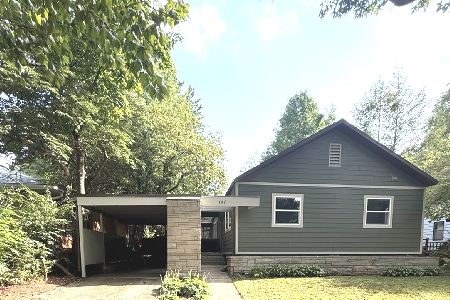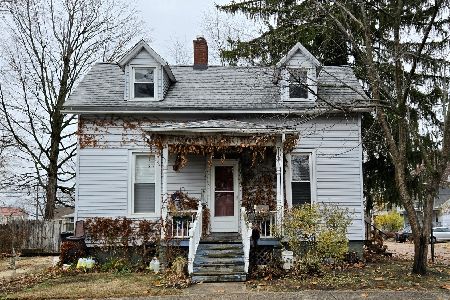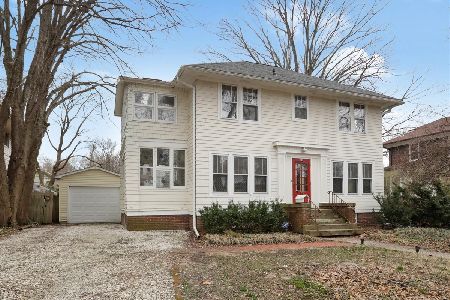311 Nevada Street, Urbana, Illinois 61801
$230,900
|
Sold
|
|
| Status: | Closed |
| Sqft: | 1,841 |
| Cost/Sqft: | $132 |
| Beds: | 3 |
| Baths: | 3 |
| Year Built: | 1922 |
| Property Taxes: | $6,733 |
| Days On Market: | 2616 |
| Lot Size: | 0,11 |
Description
Welcome to your new home, located in the beautiful State Streets of Urbana. Walking into this home, you are brought into a private foyer (refurbished in 2017) before being introduced to the home. Cozy up next to your new (2017) gas log fireplace on your beautiful hardwood floors that carry throughout the entire home. All bedrooms are situated upstairs, with an office/study on the first floor. Make this your home, call for an appointment today!
Property Specifics
| Single Family | |
| — | |
| — | |
| 1922 | |
| Full | |
| — | |
| No | |
| 0.11 |
| Champaign | |
| — | |
| 0 / Not Applicable | |
| None | |
| Public | |
| Public Sewer | |
| 10130108 | |
| 922117185001 |
Nearby Schools
| NAME: | DISTRICT: | DISTANCE: | |
|---|---|---|---|
|
Grade School
Leal Elementary School |
116 | — | |
|
Middle School
Urbana Middle School |
116 | Not in DB | |
|
High School
Urbana High School |
116 | Not in DB | |
Property History
| DATE: | EVENT: | PRICE: | SOURCE: |
|---|---|---|---|
| 9 Aug, 2019 | Sold | $230,900 | MRED MLS |
| 23 Jun, 2019 | Under contract | $242,900 | MRED MLS |
| — | Last price change | $244,900 | MRED MLS |
| 19 Nov, 2018 | Listed for sale | $255,000 | MRED MLS |
Room Specifics
Total Bedrooms: 3
Bedrooms Above Ground: 3
Bedrooms Below Ground: 0
Dimensions: —
Floor Type: Carpet
Dimensions: —
Floor Type: Hardwood
Full Bathrooms: 3
Bathroom Amenities: Soaking Tub
Bathroom in Basement: 1
Rooms: Bonus Room,Office
Basement Description: Partially Finished
Other Specifics
| 2 | |
| Brick/Mortar | |
| Concrete | |
| Brick Paver Patio | |
| — | |
| 57.75 X 85 | |
| Unfinished | |
| None | |
| Hardwood Floors | |
| Dishwasher, Refrigerator, Disposal, Cooktop, Built-In Oven | |
| Not in DB | |
| Sidewalks | |
| — | |
| — | |
| Gas Log |
Tax History
| Year | Property Taxes |
|---|---|
| 2019 | $6,733 |
Contact Agent
Nearby Similar Homes
Nearby Sold Comparables
Contact Agent
Listing Provided By
RE/MAX REALTY ASSOCIATES-CHA

