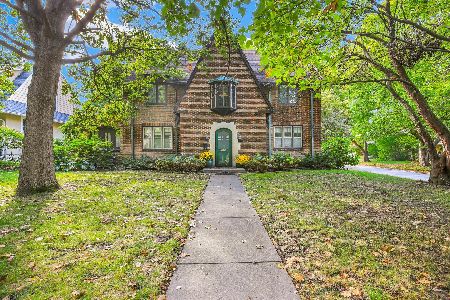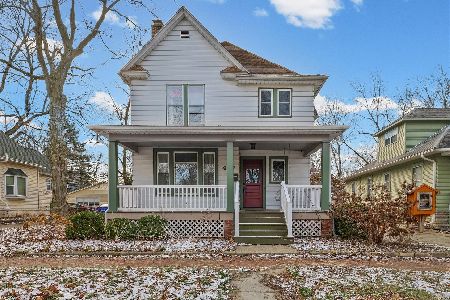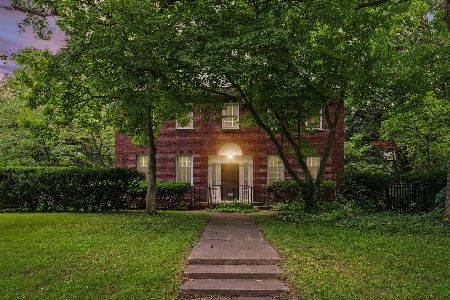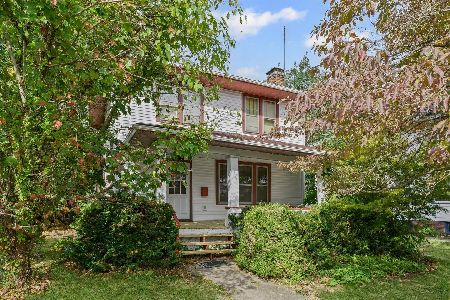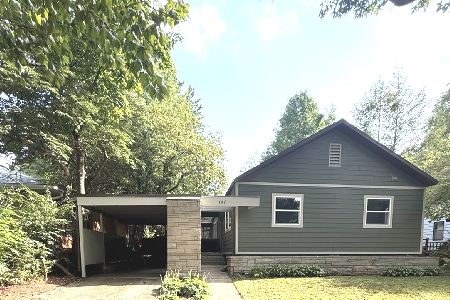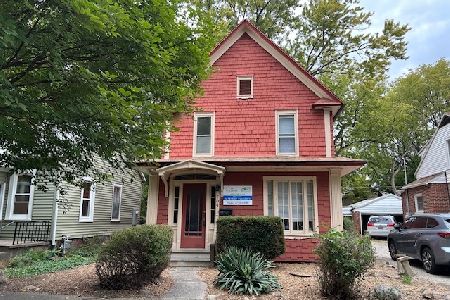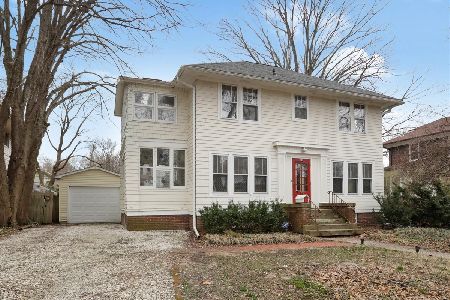403 Nevada Street, Urbana, Illinois 61801
$257,900
|
Sold
|
|
| Status: | Closed |
| Sqft: | 2,076 |
| Cost/Sqft: | $125 |
| Beds: | 4 |
| Baths: | 2 |
| Year Built: | 1924 |
| Property Taxes: | $6,847 |
| Days On Market: | 2861 |
| Lot Size: | 0,20 |
Description
This home combines a coveted "state streets" location near UI campus, historic charm, & tremendous updates throughout! The kitchen & both full baths have been comprehensively remodeled. A 2-story addition expanded the kitchen & the 2nd floor master bedroom. The house features original hardwood floors throughout. The sun room offers flexible living, study, or workshop space with two levels adjoining both the 1st & 2nd floors. Other major updates include furnace & a/c in 2010, reconstructed garage in 2014, comprehensively rewired in 2009, new quartz kitchen counters & tile backsplash, & skylight & partial roof replacement in 2011. See HD photo gallery and 3D immersive virtual tour!
Property Specifics
| Single Family | |
| — | |
| — | |
| 1924 | |
| Full | |
| — | |
| No | |
| 0.2 |
| Champaign | |
| — | |
| 0 / Not Applicable | |
| None | |
| Public | |
| Public Sewer | |
| 09889355 | |
| 922117181008 |
Nearby Schools
| NAME: | DISTRICT: | DISTANCE: | |
|---|---|---|---|
|
Grade School
Leal Elementary School |
116 | — | |
|
Middle School
Urbana Middle School |
116 | Not in DB | |
|
High School
Urbana High School |
116 | Not in DB | |
Property History
| DATE: | EVENT: | PRICE: | SOURCE: |
|---|---|---|---|
| 5 Aug, 2009 | Sold | $226,000 | MRED MLS |
| 4 May, 2009 | Under contract | $229,900 | MRED MLS |
| 15 Apr, 2009 | Listed for sale | $0 | MRED MLS |
| 27 Jul, 2018 | Sold | $257,900 | MRED MLS |
| 8 Jul, 2018 | Under contract | $259,900 | MRED MLS |
| — | Last price change | $269,900 | MRED MLS |
| 19 Mar, 2018 | Listed for sale | $279,900 | MRED MLS |
| 17 Jun, 2022 | Sold | $371,000 | MRED MLS |
| 14 Apr, 2022 | Under contract | $350,000 | MRED MLS |
| 6 Apr, 2022 | Listed for sale | $350,000 | MRED MLS |
Room Specifics
Total Bedrooms: 4
Bedrooms Above Ground: 4
Bedrooms Below Ground: 0
Dimensions: —
Floor Type: Hardwood
Dimensions: —
Floor Type: Hardwood
Dimensions: —
Floor Type: Hardwood
Full Bathrooms: 2
Bathroom Amenities: Soaking Tub
Bathroom in Basement: 0
Rooms: Bonus Room,Foyer,Other Room
Basement Description: Unfinished
Other Specifics
| 1 | |
| Brick/Mortar | |
| Gravel | |
| Patio | |
| — | |
| 60.5 X 140 | |
| Unfinished | |
| None | |
| Hardwood Floors, First Floor Full Bath | |
| Range, Dishwasher, Refrigerator, Washer, Dryer, Stainless Steel Appliance(s), Range Hood | |
| Not in DB | |
| Sidewalks, Street Lights | |
| — | |
| — | |
| — |
Tax History
| Year | Property Taxes |
|---|---|
| 2009 | $5,134 |
| 2018 | $6,847 |
| 2022 | $7,299 |
Contact Agent
Nearby Similar Homes
Nearby Sold Comparables
Contact Agent
Listing Provided By
RE/MAX REALTY ASSOCIATES-CHA

