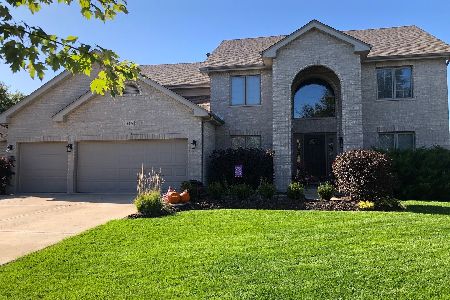311 Prairieview Drive, Oswego, Illinois 60543
$350,000
|
Sold
|
|
| Status: | Closed |
| Sqft: | 3,036 |
| Cost/Sqft: | $128 |
| Beds: | 4 |
| Baths: | 4 |
| Year Built: | 2003 |
| Property Taxes: | $8,926 |
| Days On Market: | 6178 |
| Lot Size: | 0,00 |
Description
STUNNING EXECUTIVE HOME SHOWS LIKE A MODEL AND FEELS LIKE YOU ARE LIVING ON 5 ACRES! IF ENTERTAINING IS YOUR FOCUS, LARGE 2-STORY FAMILY ROOM W/FP. GOURMET KITCHEN IS THE HUB OF ACTIVITY WITH S/S APPLIANCES, GRANITE COUNTERTOPS, WORKING ISLAND & EAT-IN AREA. GOTTA SEE FINISHED BASEMENT W/ MEDIA ROOM, 2ND KITCHEN, PLAYROOM, EXERCISE RM FL BATH,9 FT CEILINGS! 2 FIREPLACES. INGROUND SPRINKLER. WELCOME HOME!
Property Specifics
| Single Family | |
| — | |
| Traditional | |
| 2003 | |
| Full,English | |
| — | |
| No | |
| 0 |
| Kendall | |
| Deerpath Creek | |
| 125 / Annual | |
| Insurance | |
| Public | |
| Public Sewer | |
| 07150687 | |
| 0329107007 |
Nearby Schools
| NAME: | DISTRICT: | DISTANCE: | |
|---|---|---|---|
|
Grade School
Prairie Point Elementary School |
308 | — | |
|
Middle School
Traughber Junior High School |
308 | Not in DB | |
|
High School
Oswego High School |
308 | Not in DB | |
Property History
| DATE: | EVENT: | PRICE: | SOURCE: |
|---|---|---|---|
| 30 Sep, 2009 | Sold | $350,000 | MRED MLS |
| 1 Sep, 2009 | Under contract | $389,900 | MRED MLS |
| — | Last price change | $399,900 | MRED MLS |
| 3 Mar, 2009 | Listed for sale | $399,900 | MRED MLS |
| 20 May, 2011 | Sold | $325,000 | MRED MLS |
| 21 Mar, 2011 | Under contract | $338,900 | MRED MLS |
| 8 Mar, 2011 | Listed for sale | $338,900 | MRED MLS |
Room Specifics
Total Bedrooms: 4
Bedrooms Above Ground: 4
Bedrooms Below Ground: 0
Dimensions: —
Floor Type: Carpet
Dimensions: —
Floor Type: Carpet
Dimensions: —
Floor Type: Carpet
Full Bathrooms: 4
Bathroom Amenities: Whirlpool,Separate Shower,Double Sink
Bathroom in Basement: 1
Rooms: Kitchen,Den,Exercise Room,Media Room,Play Room,Recreation Room,Utility Room-1st Floor
Basement Description: Finished
Other Specifics
| 3 | |
| — | |
| Concrete | |
| Deck | |
| Landscaped | |
| 76 X 132 | |
| — | |
| Full | |
| Vaulted/Cathedral Ceilings, Skylight(s), Bar-Wet | |
| Double Oven, Microwave, Dishwasher | |
| Not in DB | |
| Sidewalks, Street Lights, Street Paved | |
| — | |
| — | |
| — |
Tax History
| Year | Property Taxes |
|---|---|
| 2009 | $8,926 |
| 2011 | $9,422 |
Contact Agent
Nearby Similar Homes
Nearby Sold Comparables
Contact Agent
Listing Provided By
RE/MAX Professionals Select







