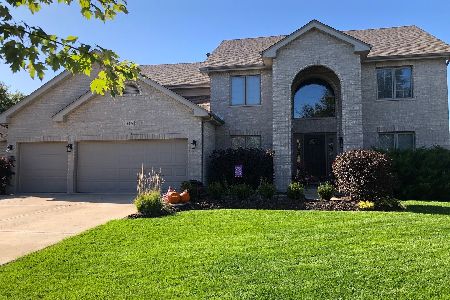311 Prairieview Drive, Oswego, Illinois 60543
$325,000
|
Sold
|
|
| Status: | Closed |
| Sqft: | 3,036 |
| Cost/Sqft: | $112 |
| Beds: | 4 |
| Baths: | 4 |
| Year Built: | 2003 |
| Property Taxes: | $9,422 |
| Days On Market: | 5443 |
| Lot Size: | 0,00 |
Description
Absolutely stunning home backing to open area! 4100+ sq ft of fin.living area! 9' ceilings! Grand 2-S FR w/stone FP & skylights! Gourmet kit.w/granite, SS appl's, cer.tile backsplash & island! 1st flr den! Luxury master suite! Amazing look-out fin.bsmt w/stone FP, huge rec rm, wet bar w/maple cab's, granite & wine cooler, play rm, 5th BR/exercise rm & full bath! Fully fenced, pro.landscaped lot with sprinkler system!
Property Specifics
| Single Family | |
| — | |
| — | |
| 2003 | |
| Full,English | |
| — | |
| No | |
| — |
| Kendall | |
| Deerpath Creek | |
| 150 / Annual | |
| Other | |
| Public | |
| Public Sewer | |
| 07749044 | |
| 0329107007 |
Nearby Schools
| NAME: | DISTRICT: | DISTANCE: | |
|---|---|---|---|
|
Grade School
Prairie Point Elementary School |
308 | — | |
|
Middle School
Traughber Junior High School |
308 | Not in DB | |
|
High School
Oswego High School |
308 | Not in DB | |
Property History
| DATE: | EVENT: | PRICE: | SOURCE: |
|---|---|---|---|
| 30 Sep, 2009 | Sold | $350,000 | MRED MLS |
| 1 Sep, 2009 | Under contract | $389,900 | MRED MLS |
| — | Last price change | $399,900 | MRED MLS |
| 3 Mar, 2009 | Listed for sale | $399,900 | MRED MLS |
| 20 May, 2011 | Sold | $325,000 | MRED MLS |
| 21 Mar, 2011 | Under contract | $338,900 | MRED MLS |
| 8 Mar, 2011 | Listed for sale | $338,900 | MRED MLS |
Room Specifics
Total Bedrooms: 4
Bedrooms Above Ground: 4
Bedrooms Below Ground: 0
Dimensions: —
Floor Type: Carpet
Dimensions: —
Floor Type: Carpet
Dimensions: —
Floor Type: Carpet
Full Bathrooms: 4
Bathroom Amenities: Whirlpool,Separate Shower,Double Sink
Bathroom in Basement: 1
Rooms: Breakfast Room,Den,Exercise Room,Foyer,Play Room,Recreation Room
Basement Description: Finished
Other Specifics
| 3 | |
| Concrete Perimeter | |
| Concrete | |
| Deck | |
| Fenced Yard,Landscaped | |
| 76X132 | |
| Unfinished | |
| Full | |
| Vaulted/Cathedral Ceilings, Skylight(s), Bar-Wet, Hardwood Floors, First Floor Laundry | |
| Range, Microwave, Dishwasher, Refrigerator, Disposal, Stainless Steel Appliance(s), Wine Refrigerator | |
| Not in DB | |
| Sidewalks, Street Lights, Street Paved | |
| — | |
| — | |
| Gas Log, Gas Starter |
Tax History
| Year | Property Taxes |
|---|---|
| 2009 | $8,926 |
| 2011 | $9,422 |
Contact Agent
Nearby Similar Homes
Nearby Sold Comparables
Contact Agent
Listing Provided By
RE/MAX of Naperville







