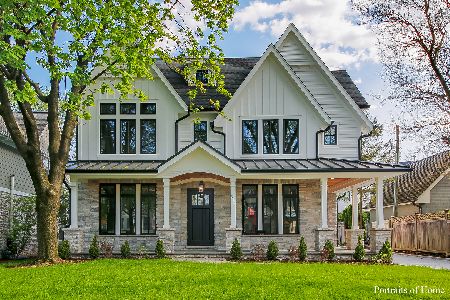311 Ravine Road, Hinsdale, Illinois 60521
$2,550,000
|
Sold
|
|
| Status: | Closed |
| Sqft: | 8,279 |
| Cost/Sqft: | $350 |
| Beds: | 5 |
| Baths: | 6 |
| Year Built: | 2015 |
| Property Taxes: | $40,009 |
| Days On Market: | 2518 |
| Lot Size: | 0,51 |
Description
Your newly built dream home awaits at 311 Ravine. A meticulously designed estate on an oversized lot, blocks to town and steps to Lane. Two story foyer leads to expansive great room with open concept gourmet kitchen. Top of the line Thermador appliances, and a large mitered quartz island. Great room opens to large backyard with paver patio and putting green. Solid waxed white oak floors from CA and Visual Comfort lighting throughout 1st flr. Second floor boasts an elegant master with beautiful ensuite bath and large walk-in custom closet. 3 other beds each with ensuite bath, including an inlaw suite with wetbar/fridge/sitting area. Bonus room upstairs is a potential 5th Bedroom. Basement is an entertainers dream with large bar, family room, sound proofed music room, golf simulator space, & putting. Home has 2 safe rooms, one steel enforced & perfect for all your safe keeping. Two garages with heated floors, driveway, & sidewalks. Home is fully automated and has a whole house generator.
Property Specifics
| Single Family | |
| — | |
| — | |
| 2015 | |
| English | |
| — | |
| No | |
| 0.51 |
| Du Page | |
| — | |
| 0 / Not Applicable | |
| None | |
| Public | |
| Public Sewer | |
| 10293296 | |
| 0901402021 |
Nearby Schools
| NAME: | DISTRICT: | DISTANCE: | |
|---|---|---|---|
|
Grade School
The Lane Elementary School |
181 | — | |
|
Middle School
Hinsdale Middle School |
181 | Not in DB | |
|
High School
Hinsdale Central High School |
86 | Not in DB | |
Property History
| DATE: | EVENT: | PRICE: | SOURCE: |
|---|---|---|---|
| 22 Aug, 2007 | Sold | $1,075,000 | MRED MLS |
| 9 Jun, 2007 | Under contract | $1,199,000 | MRED MLS |
| 21 May, 2007 | Listed for sale | $1,199,000 | MRED MLS |
| 15 Apr, 2019 | Sold | $2,550,000 | MRED MLS |
| 28 Feb, 2019 | Under contract | $2,900,000 | MRED MLS |
| 28 Feb, 2019 | Listed for sale | $2,900,000 | MRED MLS |
Room Specifics
Total Bedrooms: 5
Bedrooms Above Ground: 5
Bedrooms Below Ground: 0
Dimensions: —
Floor Type: Carpet
Dimensions: —
Floor Type: Carpet
Dimensions: —
Floor Type: Carpet
Dimensions: —
Floor Type: —
Full Bathrooms: 6
Bathroom Amenities: Whirlpool,Separate Shower,Double Sink
Bathroom in Basement: 1
Rooms: Office,Bonus Room,Recreation Room,Play Room,Bedroom 5
Basement Description: Finished
Other Specifics
| 3 | |
| Concrete Perimeter | |
| Concrete,Heated | |
| Patio, Brick Paver Patio | |
| Corner Lot | |
| 22490 | |
| — | |
| Full | |
| Vaulted/Cathedral Ceilings, Bar-Wet, Hardwood Floors, Heated Floors, In-Law Arrangement, First Floor Laundry | |
| Double Oven, Microwave, Dishwasher, High End Refrigerator, Bar Fridge, Freezer, Washer, Dryer, Disposal, Stainless Steel Appliance(s), Wine Refrigerator, Built-In Oven, Range Hood | |
| Not in DB | |
| Sidewalks, Street Paved | |
| — | |
| — | |
| Gas Log |
Tax History
| Year | Property Taxes |
|---|---|
| 2007 | $18,883 |
| 2019 | $40,009 |
Contact Agent
Nearby Similar Homes
Contact Agent
Listing Provided By
WDH Real Estate










