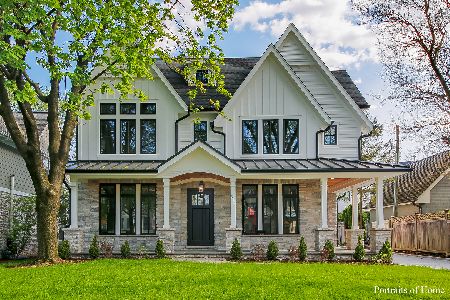415 Elm Street, Hinsdale, Illinois 60521
$1,305,000
|
Sold
|
|
| Status: | Closed |
| Sqft: | 3,120 |
| Cost/Sqft: | $433 |
| Beds: | 4 |
| Baths: | 6 |
| Year Built: | 2005 |
| Property Taxes: | $18,661 |
| Days On Market: | 3830 |
| Lot Size: | 0,00 |
Description
Spectacular. This home is an absolute standout. The level of finish is extraordinary. Up-to-the-minute everything. Extensive millwork. White Joliet cabinets. All the right colors & textures. Excellent floor plan: spacious/open kitchen family rm; Four 2nd floor bedrooms; 3rd floor loft can be bedroom #5; additional bedroom in lower level; impressive mud/resource room. Flawlessly maintained. Nestled in the heart of The Lane neighborhood. Watch your kids walk to school from your front porch. This one is a "wow".
Property Specifics
| Single Family | |
| — | |
| — | |
| 2005 | |
| Full | |
| — | |
| No | |
| — |
| Du Page | |
| — | |
| 0 / Not Applicable | |
| None | |
| Lake Michigan | |
| Public Sewer | |
| 08994415 | |
| 0901402002 |
Nearby Schools
| NAME: | DISTRICT: | DISTANCE: | |
|---|---|---|---|
|
Grade School
The Lane Elementary School |
181 | — | |
|
Middle School
Hinsdale Middle School |
181 | Not in DB | |
|
High School
Hinsdale Central High School |
86 | Not in DB | |
Property History
| DATE: | EVENT: | PRICE: | SOURCE: |
|---|---|---|---|
| 10 Nov, 2009 | Sold | $1,100,000 | MRED MLS |
| 12 Oct, 2009 | Under contract | $1,299,000 | MRED MLS |
| — | Last price change | $1,399,000 | MRED MLS |
| 18 Oct, 2007 | Listed for sale | $1,549,000 | MRED MLS |
| 25 Sep, 2015 | Sold | $1,305,000 | MRED MLS |
| 17 Aug, 2015 | Under contract | $1,349,900 | MRED MLS |
| 27 Jul, 2015 | Listed for sale | $1,349,900 | MRED MLS |
Room Specifics
Total Bedrooms: 5
Bedrooms Above Ground: 4
Bedrooms Below Ground: 1
Dimensions: —
Floor Type: Carpet
Dimensions: —
Floor Type: Carpet
Dimensions: —
Floor Type: Carpet
Dimensions: —
Floor Type: —
Full Bathrooms: 6
Bathroom Amenities: Whirlpool,Separate Shower,Double Sink,Full Body Spray Shower
Bathroom in Basement: 1
Rooms: Bedroom 5,Breakfast Room,Game Room,Loft,Mud Room,Recreation Room,Utility Room-Lower Level
Basement Description: Finished
Other Specifics
| 2 | |
| — | |
| Brick | |
| Patio, Porch | |
| — | |
| 50 X 141* | |
| — | |
| Full | |
| Vaulted/Cathedral Ceilings, Hardwood Floors, Second Floor Laundry | |
| Double Oven, Range, Microwave, Dishwasher, Refrigerator, Washer, Dryer, Disposal, Wine Refrigerator | |
| Not in DB | |
| — | |
| — | |
| — | |
| Gas Log |
Tax History
| Year | Property Taxes |
|---|---|
| 2009 | $17,112 |
| 2015 | $18,661 |
Contact Agent
Nearby Similar Homes
Contact Agent
Listing Provided By
Coldwell Banker Residential










