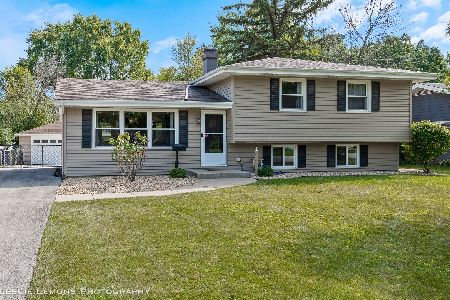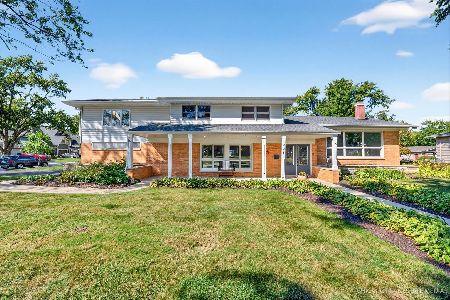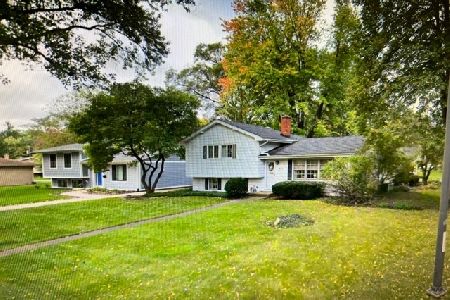311 Robin Hill Drive, Naperville, Illinois 60540
$250,000
|
Sold
|
|
| Status: | Closed |
| Sqft: | 1,974 |
| Cost/Sqft: | $132 |
| Beds: | 3 |
| Baths: | 2 |
| Year Built: | 1960 |
| Property Taxes: | $5,645 |
| Days On Market: | 3751 |
| Lot Size: | 0,00 |
Description
Clean, well maintained, West Highlands home of long time ownership. 2015 brand new roof, newer A/C & water heater. Original post mid-century modern features include louvered doors, oak hardwood floors exposed & under carpets, cultured marble vanity tops, original & immaculate kitchen cabinetry. The house has seen love not rough treatment! Lower level family room with craft nook has outside access door. Concrete driveway leads to 1.5 car garage and patio to backyard. Neighborhood supports tear down activity due to proximity to train, town, shopping, schools, hospital. Walk to grade school and NCHS; Trader Joe's/Casey's,parks. Interior street, mature trees.With 3 beds,2 full baths, and an eat-in kitchen there is room to spread out.Clean, functional, mechanically sound,in & out.Move to Naperville and enjoy everything the town has to offer at an affordable price.You will be rewarded over time in so many ways, don't settle for less! At this price you better come sooner rather than later.
Property Specifics
| Single Family | |
| — | |
| Tri-Level | |
| 1960 | |
| Partial,English | |
| — | |
| No | |
| — |
| Du Page | |
| West Highlands | |
| 0 / Not Applicable | |
| None | |
| Lake Michigan | |
| Public Sewer, Sewer-Storm | |
| 09035848 | |
| 0724405016 |
Nearby Schools
| NAME: | DISTRICT: | DISTANCE: | |
|---|---|---|---|
|
Grade School
Elmwood Elementary School |
203 | — | |
|
Middle School
Lincoln Junior High School |
203 | Not in DB | |
|
High School
Naperville Central High School |
203 | Not in DB | |
Property History
| DATE: | EVENT: | PRICE: | SOURCE: |
|---|---|---|---|
| 15 Oct, 2015 | Sold | $250,000 | MRED MLS |
| 16 Sep, 2015 | Under contract | $259,900 | MRED MLS |
| 11 Sep, 2015 | Listed for sale | $259,900 | MRED MLS |
| 1 Aug, 2019 | Listed for sale | $0 | MRED MLS |
Room Specifics
Total Bedrooms: 3
Bedrooms Above Ground: 3
Bedrooms Below Ground: 0
Dimensions: —
Floor Type: Hardwood
Dimensions: —
Floor Type: Hardwood
Full Bathrooms: 2
Bathroom Amenities: —
Bathroom in Basement: 1
Rooms: Workshop
Basement Description: Finished,Crawl,Exterior Access
Other Specifics
| 1 | |
| Concrete Perimeter | |
| Concrete | |
| Patio, Storms/Screens | |
| — | |
| 80X118X71X135 | |
| Unfinished | |
| None | |
| Hardwood Floors | |
| Range, Dishwasher, Refrigerator, Washer, Dryer | |
| Not in DB | |
| Sidewalks, Street Lights, Street Paved | |
| — | |
| — | |
| — |
Tax History
| Year | Property Taxes |
|---|---|
| 2015 | $5,645 |
Contact Agent
Nearby Similar Homes
Nearby Sold Comparables
Contact Agent
Listing Provided By
Steve Grobl Real Estate











