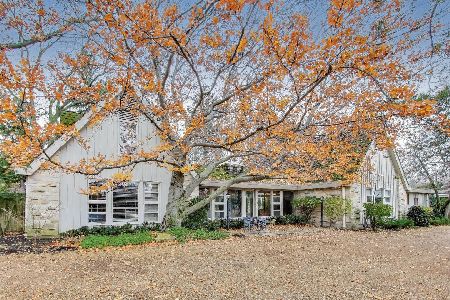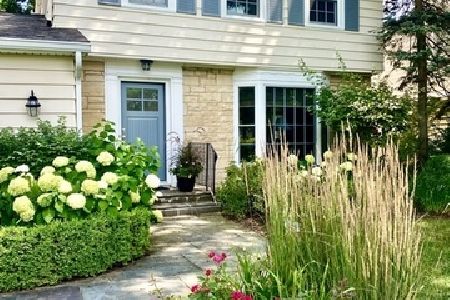311 Rosewood Avenue, Winnetka, Illinois 60093
$852,000
|
Sold
|
|
| Status: | Closed |
| Sqft: | 0 |
| Cost/Sqft: | — |
| Beds: | 4 |
| Baths: | 4 |
| Year Built: | 1942 |
| Property Taxes: | $15,940 |
| Days On Market: | 3729 |
| Lot Size: | 0,00 |
Description
INCREDIBLE VALUE on this handsome, white brick colonial located just steps from Crow Island School (K-4) on a lovely, professionally landscaped, oversized lot in the company of many higher priced homes. An abundance of natural light, a great traffic pattern, hardwood floors and pretty architectural details are the hallmarks of this great home. Spacious and gracious formal LR and DR. Cozy den w/ wormy chestnut paneling. Sun filled FR w/ panoramic views of the backyard w/ mature trees & pretty patio. Well appointed, updated kitchen w/ island, table area & planning desk & newer SS appliances. Master BR has an updated BA & a large tandem room. 3 corner Family BR's w/ hardwood floors underneath carpet. Jack and Jill BA & hall BA. Spacious LL has carpeted Rec Rm, Workshop & Laundry Rm. Oversized 1 1/2 car ATT Garage. Pristinely maintained. Great location - blocks to Grades K-8 schools, PD facilities, town and Metra. So much to love- don't miss the opportunity to make this gem your own!
Property Specifics
| Single Family | |
| — | |
| Colonial | |
| 1942 | |
| Partial | |
| — | |
| No | |
| — |
| Cook | |
| — | |
| 0 / Not Applicable | |
| None | |
| Lake Michigan | |
| Public Sewer | |
| 09077901 | |
| 05203050080000 |
Nearby Schools
| NAME: | DISTRICT: | DISTANCE: | |
|---|---|---|---|
|
Grade School
Crow Island Elementary School |
36 | — | |
|
Middle School
Carleton W Washburne School |
36 | Not in DB | |
|
High School
New Trier Twp H.s. Northfield/wi |
203 | Not in DB | |
Property History
| DATE: | EVENT: | PRICE: | SOURCE: |
|---|---|---|---|
| 10 Feb, 2016 | Sold | $852,000 | MRED MLS |
| 10 Nov, 2015 | Under contract | $895,000 | MRED MLS |
| 2 Nov, 2015 | Listed for sale | $895,000 | MRED MLS |
Room Specifics
Total Bedrooms: 4
Bedrooms Above Ground: 4
Bedrooms Below Ground: 0
Dimensions: —
Floor Type: Carpet
Dimensions: —
Floor Type: Carpet
Dimensions: —
Floor Type: Carpet
Full Bathrooms: 4
Bathroom Amenities: Separate Shower
Bathroom in Basement: 0
Rooms: Breakfast Room,Den,Foyer,Sitting Room,Workshop
Basement Description: Partially Finished
Other Specifics
| 1.5 | |
| — | |
| Asphalt | |
| Patio | |
| — | |
| 61 X 174 X 62 X 162 | |
| — | |
| Full | |
| Hardwood Floors | |
| Double Oven, Dishwasher, Refrigerator, Washer, Dryer, Disposal | |
| Not in DB | |
| — | |
| — | |
| — | |
| — |
Tax History
| Year | Property Taxes |
|---|---|
| 2016 | $15,940 |
Contact Agent
Nearby Similar Homes
Nearby Sold Comparables
Contact Agent
Listing Provided By
@properties











