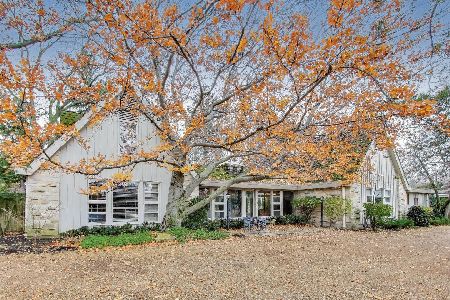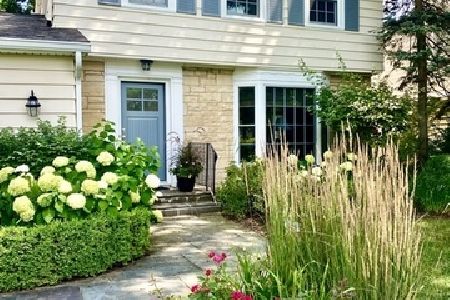317 Rosewood Avenue, Winnetka, Illinois 60093
$1,080,000
|
Sold
|
|
| Status: | Closed |
| Sqft: | 3,576 |
| Cost/Sqft: | $307 |
| Beds: | 5 |
| Baths: | 4 |
| Year Built: | 1953 |
| Property Taxes: | $19,234 |
| Days On Market: | 2539 |
| Lot Size: | 0,24 |
Description
Pristine center entry brick Colonial w/2002 addition on 60'x180' lot in Crow Island. Brick paver pathway, inviting front door lead to foyer and first floor private office. Wonderful circular floor plan! Hardwood floors, crown molding & newer windows throughout. The living room w/wood burning fireplace, large bay window and custom built-ins flows to the elegant dining room. Cook's kitchen boasts granite countertops, breakfast bar island w/seating for 3, dacor double ovens, 48 inch paneled refrigerator, miele dishwasher, Wolf range, Viking hood as well as custom office/desk center & walk in pantry! In addition, there is a separate breakfast and mudroom w/french doors to expansive yard. Sun-filled family rm overlooks backyard. Second level includes a luxurious master suite & 4 family bedrooms, one ensuite & hall bath. Finished lower level w/rec room, fireplace, large laundry room & plenty of storage. Front and backyard professionally landscaped by Mariani & Chalet. 2.5 car garage. A ten!
Property Specifics
| Single Family | |
| — | |
| Colonial | |
| 1953 | |
| Partial | |
| — | |
| No | |
| 0.24 |
| Cook | |
| — | |
| 0 / Not Applicable | |
| None | |
| Lake Michigan | |
| Public Sewer | |
| 10261513 | |
| 05203050070000 |
Nearby Schools
| NAME: | DISTRICT: | DISTANCE: | |
|---|---|---|---|
|
Grade School
Crow Island Elementary School |
36 | — | |
|
Middle School
Carleton W Washburne School |
36 | Not in DB | |
|
High School
New Trier Twp H.s. Northfield/wi |
203 | Not in DB | |
|
Alternate Junior High School
The Skokie School |
— | Not in DB | |
Property History
| DATE: | EVENT: | PRICE: | SOURCE: |
|---|---|---|---|
| 5 Apr, 2019 | Sold | $1,080,000 | MRED MLS |
| 6 Feb, 2019 | Under contract | $1,099,000 | MRED MLS |
| 4 Feb, 2019 | Listed for sale | $1,099,000 | MRED MLS |
Room Specifics
Total Bedrooms: 5
Bedrooms Above Ground: 5
Bedrooms Below Ground: 0
Dimensions: —
Floor Type: Hardwood
Dimensions: —
Floor Type: Hardwood
Dimensions: —
Floor Type: Hardwood
Dimensions: —
Floor Type: —
Full Bathrooms: 4
Bathroom Amenities: Steam Shower,Double Sink,Double Shower
Bathroom in Basement: 0
Rooms: Bedroom 5,Breakfast Room,Office,Recreation Room,Foyer,Mud Room
Basement Description: Finished
Other Specifics
| 2.5 | |
| Concrete Perimeter | |
| Asphalt | |
| — | |
| Fenced Yard | |
| 60X180 | |
| Pull Down Stair | |
| Full | |
| Skylight(s), Hardwood Floors, Walk-In Closet(s) | |
| Double Oven, Range, Microwave, Dishwasher, Refrigerator, Washer, Dryer, Disposal, Range Hood | |
| Not in DB | |
| — | |
| — | |
| — | |
| Wood Burning |
Tax History
| Year | Property Taxes |
|---|---|
| 2019 | $19,234 |
Contact Agent
Nearby Similar Homes
Nearby Sold Comparables
Contact Agent
Listing Provided By
Compass











