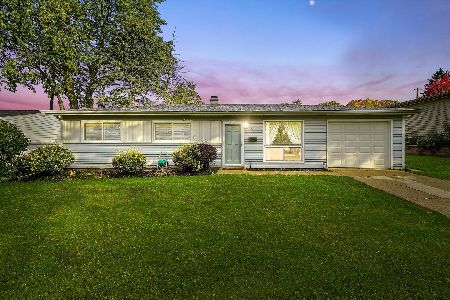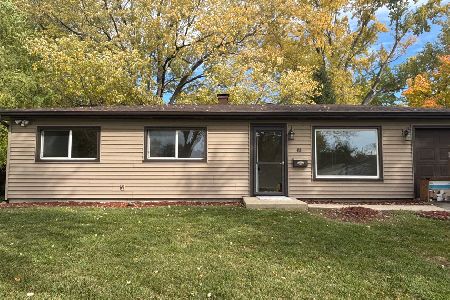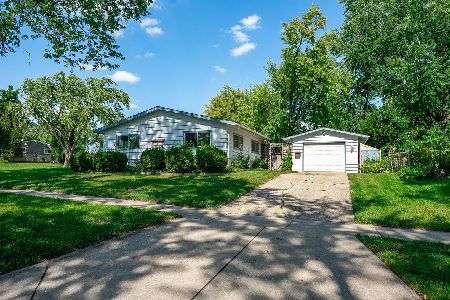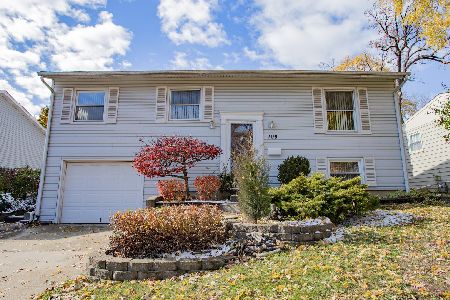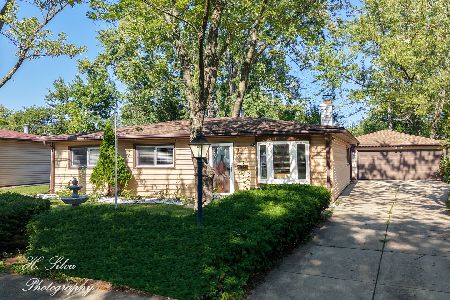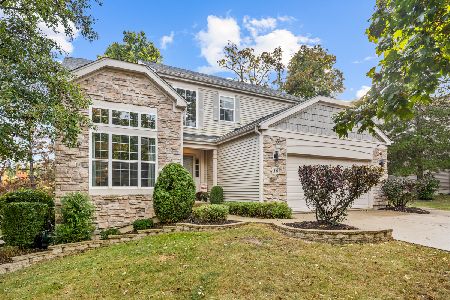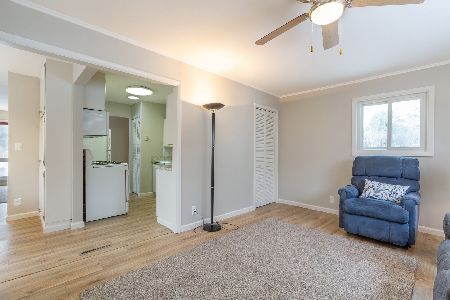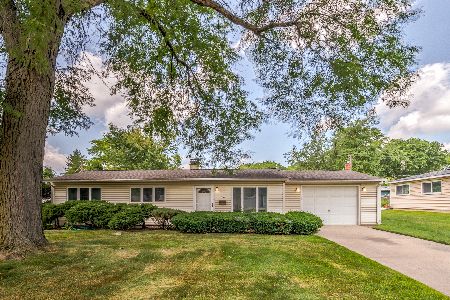311 Tanglewood Drive, Streamwood, Illinois 60107
$265,000
|
Sold
|
|
| Status: | Closed |
| Sqft: | 912 |
| Cost/Sqft: | $291 |
| Beds: | 3 |
| Baths: | 1 |
| Year Built: | 1962 |
| Property Taxes: | $4,581 |
| Days On Market: | 1204 |
| Lot Size: | 0,20 |
Description
Motivated seller. Choose your flooring--$2,000 allowance is included. At last--a move in ready adorable home at an affordable price. Home was remodeled to feature an open floor plan and great kitchen for preparing and serving. It has maple cabinets, canned lights, stainless steel appliances, hardwood floors and more. Bathroom is newer and in great shape. Some rooms freshly painted in today's modern colors. BRAND NEW ROOF (including lots of plywood) and newer siding makes this home one you can just move in and enjoy. Large fenced yard is perfect for those summer BBQ's and just sitting outside and enjoying the fresh air. Home has newer 100 amp circuit breaker box and central air. Garage is a mechanics dream--2 car with almost a full car in the back for additional storage or workshop. Brand new garage door just installed. Nest thermostat, ring doorbell and 2 "smart lights" included. Down the street from a park. Brand new fence along garage side of home just installed.
Property Specifics
| Single Family | |
| — | |
| — | |
| 1962 | |
| — | |
| — | |
| No | |
| 0.2 |
| Cook | |
| Fair Oaks | |
| 0 / Not Applicable | |
| — | |
| — | |
| — | |
| 11481811 | |
| 06222080050000 |
Nearby Schools
| NAME: | DISTRICT: | DISTANCE: | |
|---|---|---|---|
|
Grade School
Hanover Countryside Elementary S |
46 | — | |
|
Middle School
Canton Middle School |
46 | Not in DB | |
|
High School
Streamwood High School |
46 | Not in DB | |
Property History
| DATE: | EVENT: | PRICE: | SOURCE: |
|---|---|---|---|
| 11 Feb, 2011 | Sold | $72,500 | MRED MLS |
| 2 Feb, 2011 | Under contract | $86,900 | MRED MLS |
| — | Last price change | $94,900 | MRED MLS |
| 15 Nov, 2010 | Listed for sale | $94,900 | MRED MLS |
| 19 Aug, 2011 | Sold | $129,500 | MRED MLS |
| 17 Jul, 2011 | Under contract | $133,500 | MRED MLS |
| — | Last price change | $133,800 | MRED MLS |
| 27 Jun, 2011 | Listed for sale | $133,900 | MRED MLS |
| 23 Sep, 2022 | Sold | $265,000 | MRED MLS |
| 12 Aug, 2022 | Under contract | $265,000 | MRED MLS |
| 3 Aug, 2022 | Listed for sale | $265,000 | MRED MLS |
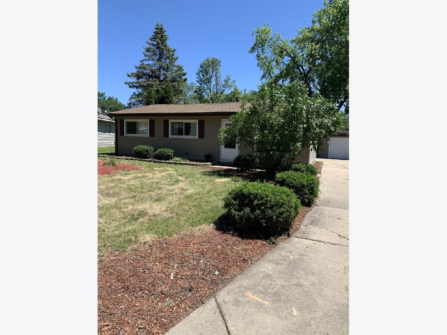
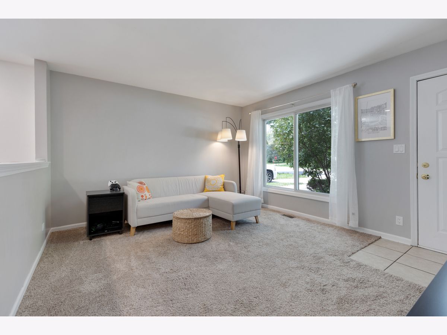
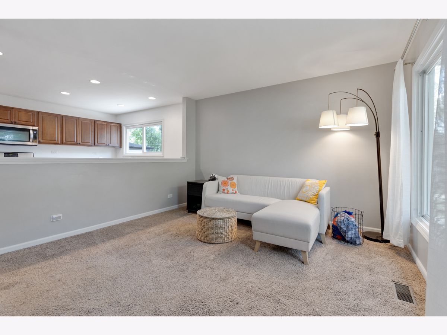
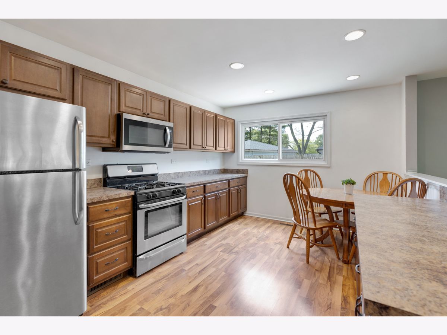
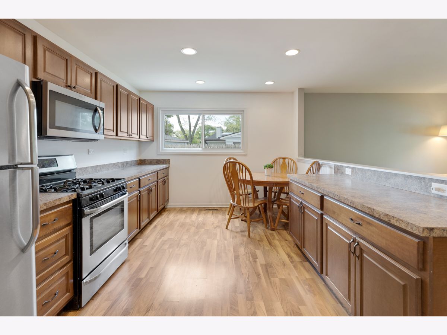
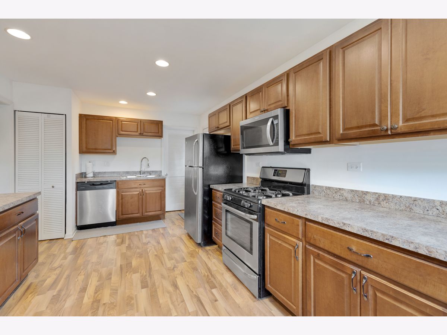
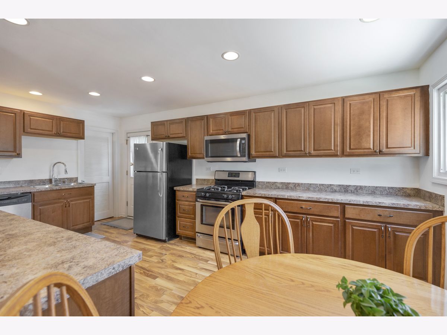
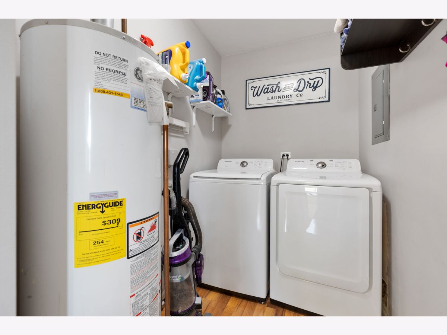
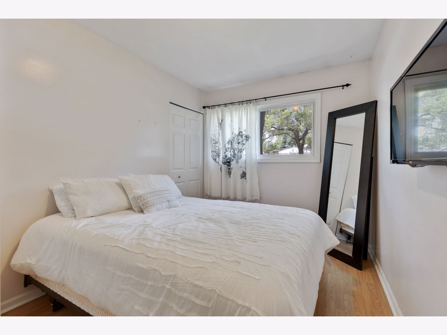
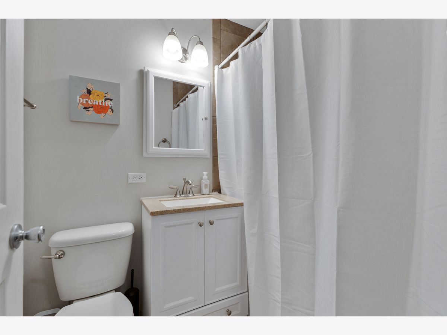
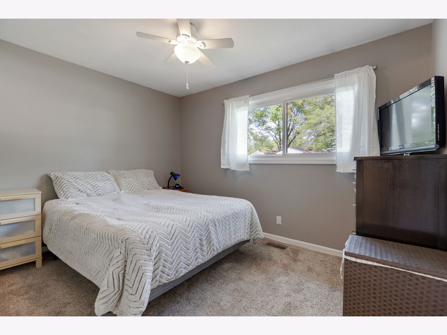
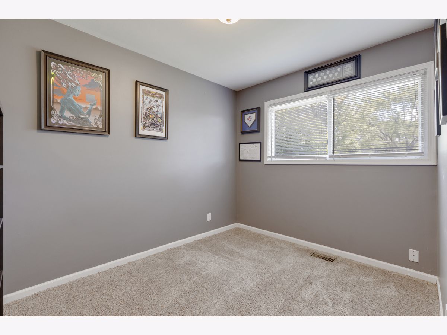
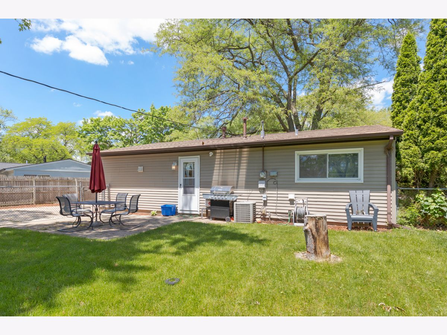
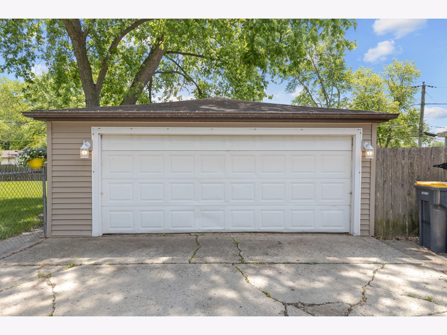
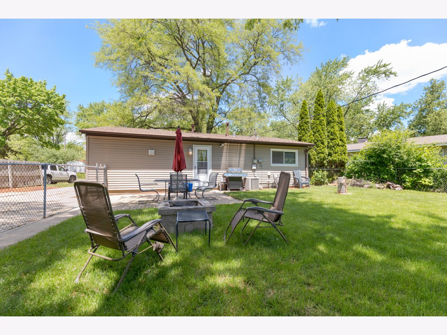
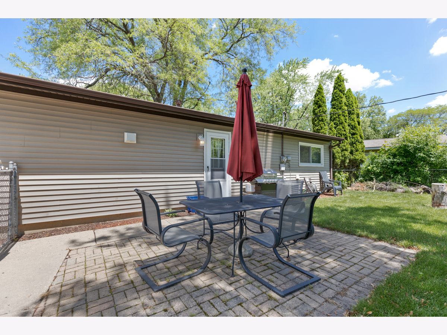
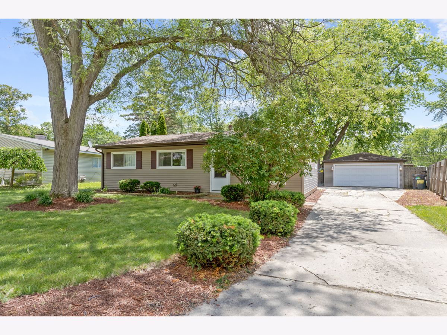
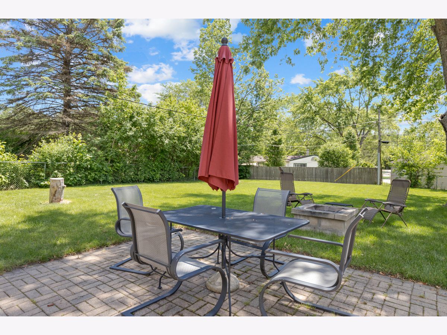
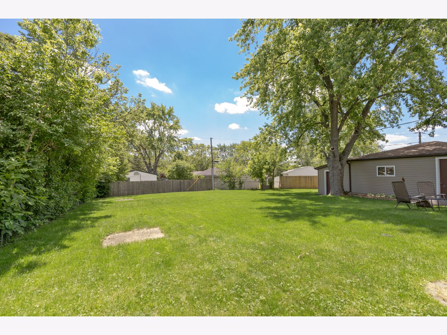
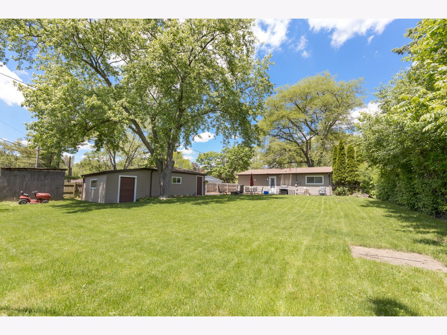
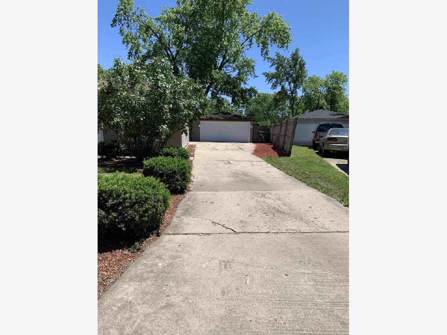
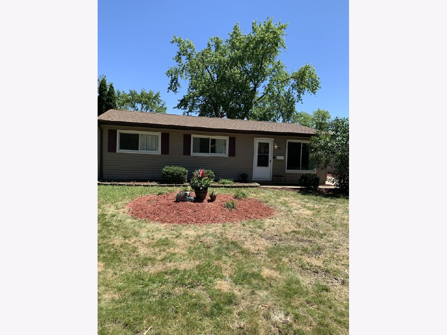
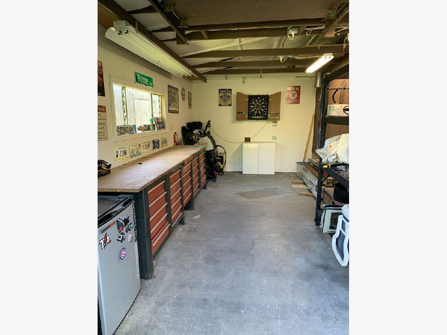
Room Specifics
Total Bedrooms: 3
Bedrooms Above Ground: 3
Bedrooms Below Ground: 0
Dimensions: —
Floor Type: —
Dimensions: —
Floor Type: —
Full Bathrooms: 1
Bathroom Amenities: —
Bathroom in Basement: 0
Rooms: —
Basement Description: Slab
Other Specifics
| 2 | |
| — | |
| Concrete | |
| — | |
| — | |
| 10070 | |
| — | |
| — | |
| — | |
| — | |
| Not in DB | |
| — | |
| — | |
| — | |
| — |
Tax History
| Year | Property Taxes |
|---|---|
| 2011 | $3,320 |
| 2011 | $3,515 |
| 2022 | $4,581 |
Contact Agent
Nearby Similar Homes
Nearby Sold Comparables
Contact Agent
Listing Provided By
N. W. Village Realty, Inc.

