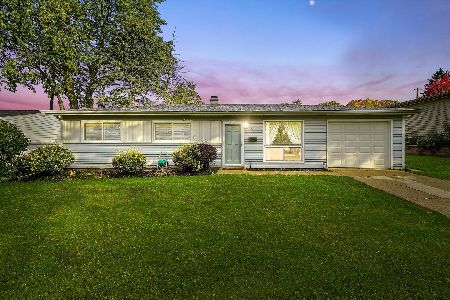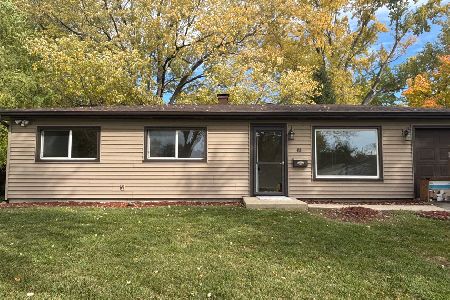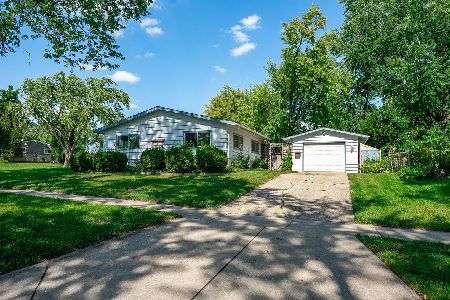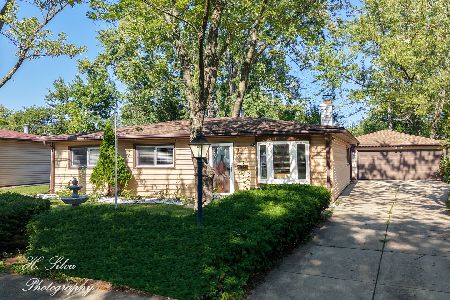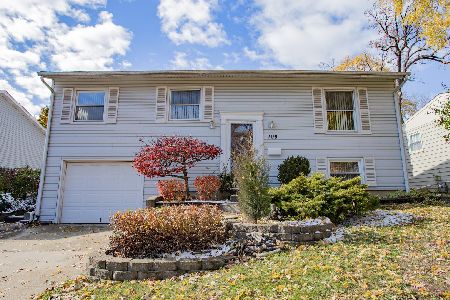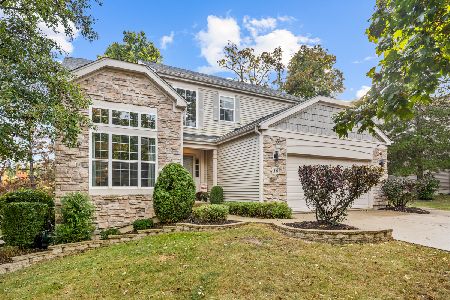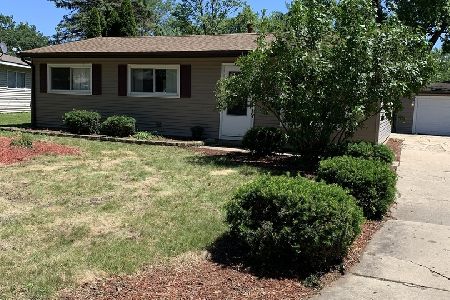318 Walnut Drive, Streamwood, Illinois 60107
$220,000
|
Sold
|
|
| Status: | Closed |
| Sqft: | 1,104 |
| Cost/Sqft: | $179 |
| Beds: | 3 |
| Baths: | 1 |
| Year Built: | 1965 |
| Property Taxes: | $3,625 |
| Days On Market: | 1702 |
| Lot Size: | 0,17 |
Description
**MULTIPLE OFFERS RECEIVED, HIGHEST & BEST DUE BY 10 am ON SAT 03/20** Move right in to this updated Streamwood ranch! Gorgeous new wood laminate flooring and fresh neutral paint throughout. Enter to the living room which showcases a large picture window, letting in plenty of natural light. Separate dining room leads to the updated kitchen which features white cabinetry, new subway tile backsplash, laminate countertops, and a solar tube light. Spacious family room accented by crown molding. Three generously sized bedrooms share access to a beautifully updated full hall bath. Large laundry/utility room. Detached two-car garage with newer roof/siding, newer concrete driveway, and a backyard shed/greenhouse! Backyard has detachable gates and is fully fenced-in when those are up. Newer roof on the home as well. Great location in a quiet neighborhood and within walking distance of multiple parks, and also near shopping, dining, and other amenities. Don't miss out ~ this one won't last!!
Property Specifics
| Single Family | |
| — | |
| Ranch | |
| 1965 | |
| None | |
| — | |
| No | |
| 0.17 |
| Cook | |
| Fair Oaks | |
| 0 / Not Applicable | |
| None | |
| Public | |
| Public Sewer | |
| 11024890 | |
| 06222080210000 |
Nearby Schools
| NAME: | DISTRICT: | DISTANCE: | |
|---|---|---|---|
|
Grade School
Hanover Countryside Elementary S |
46 | — | |
|
Middle School
Canton Middle School |
46 | Not in DB | |
|
High School
Streamwood High School |
46 | Not in DB | |
Property History
| DATE: | EVENT: | PRICE: | SOURCE: |
|---|---|---|---|
| 7 May, 2021 | Sold | $220,000 | MRED MLS |
| 20 Mar, 2021 | Under contract | $198,000 | MRED MLS |
| 18 Mar, 2021 | Listed for sale | $198,000 | MRED MLS |
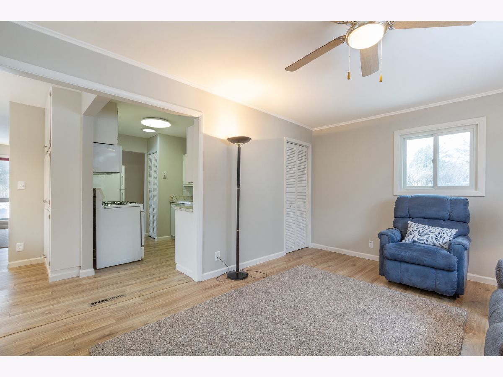
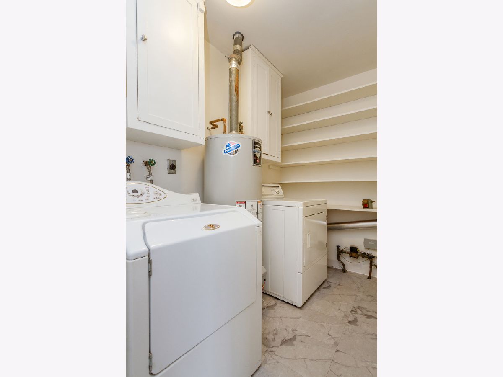
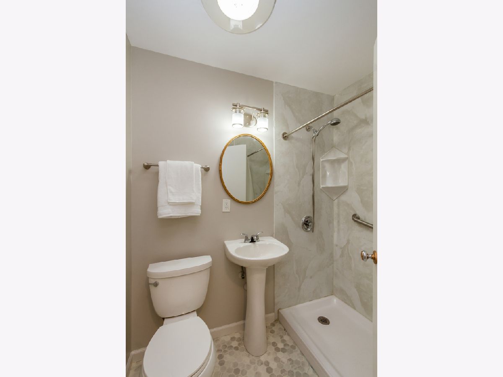
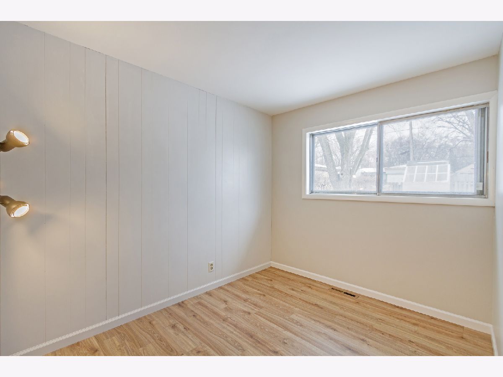
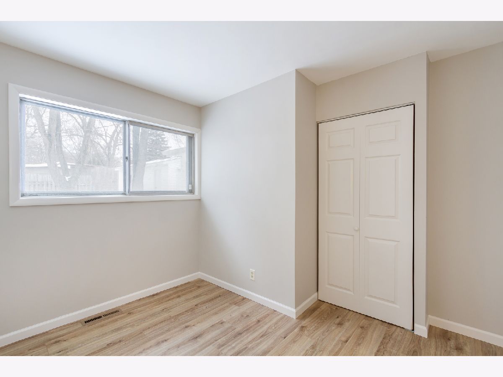
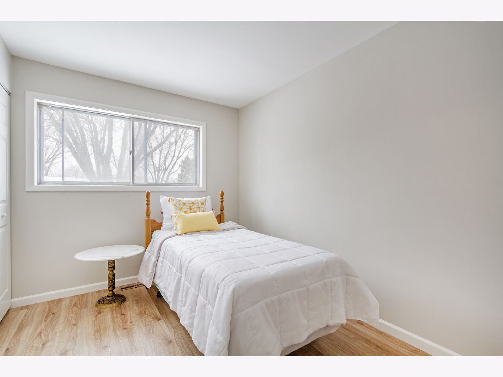
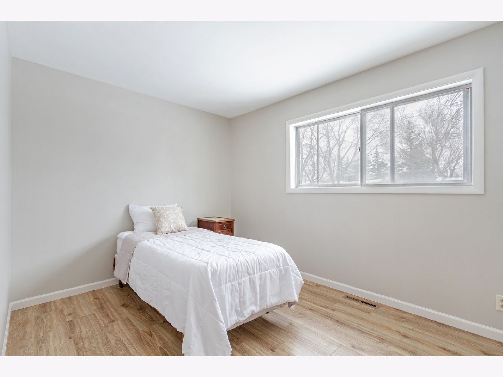
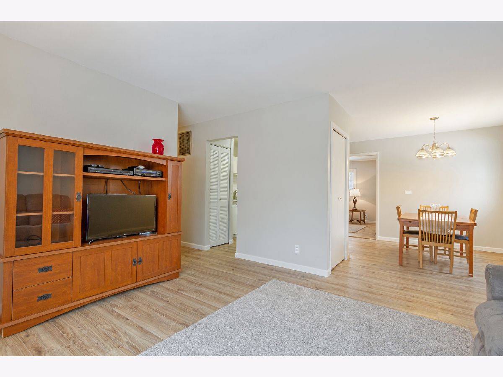
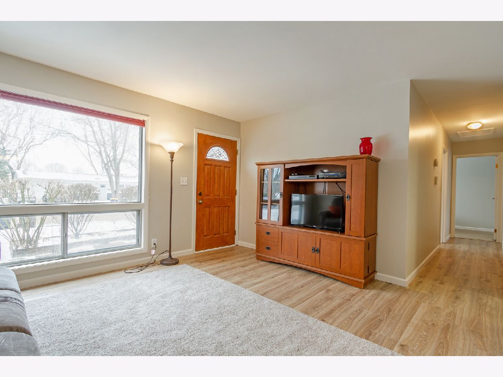
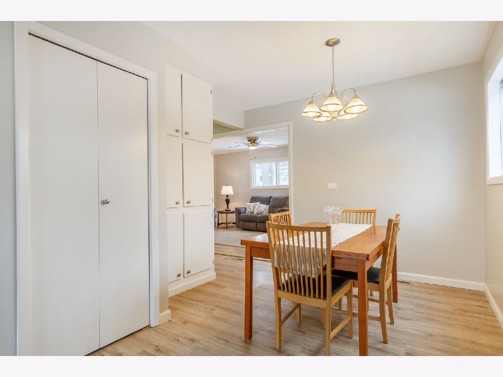
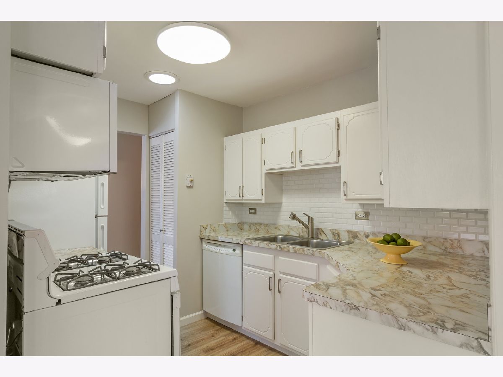
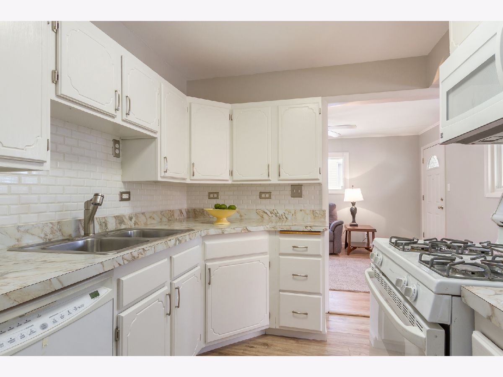
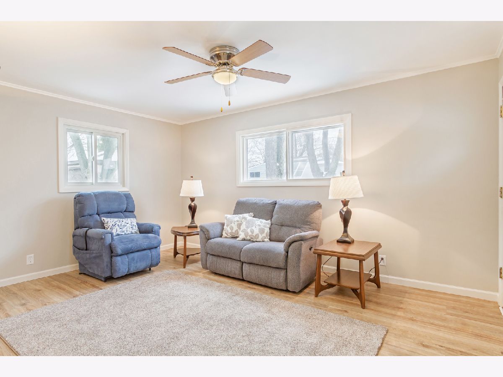
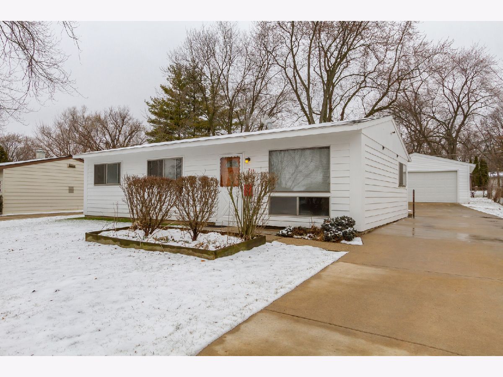
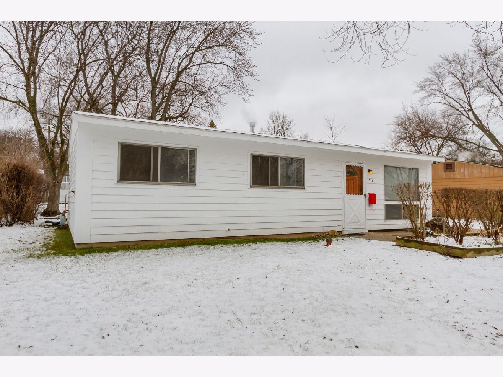
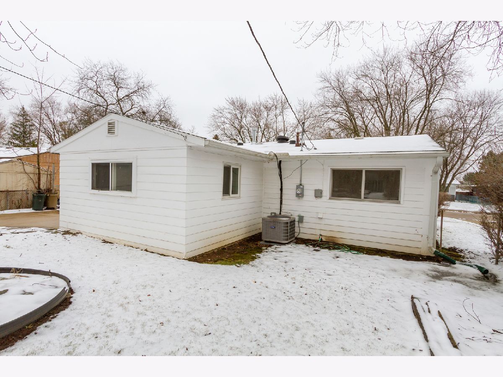
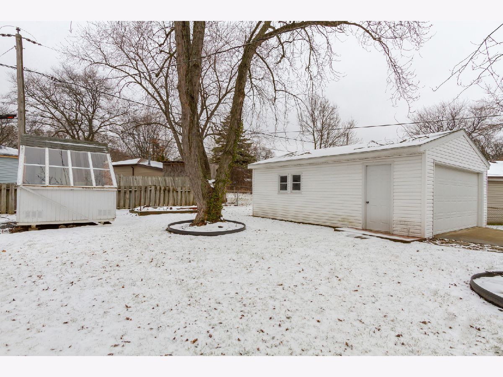
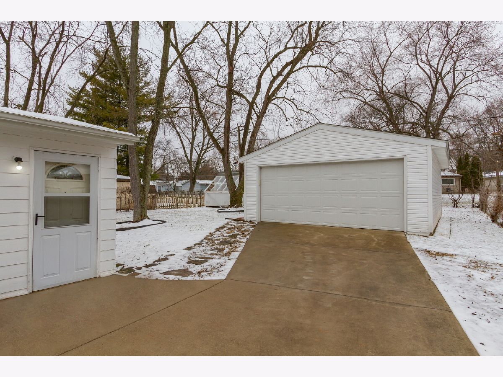
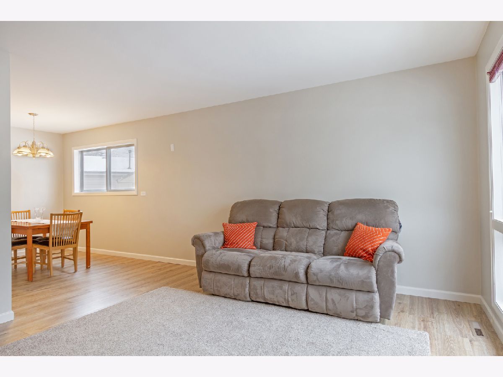
Room Specifics
Total Bedrooms: 3
Bedrooms Above Ground: 3
Bedrooms Below Ground: 0
Dimensions: —
Floor Type: Wood Laminate
Dimensions: —
Floor Type: Wood Laminate
Full Bathrooms: 1
Bathroom Amenities: European Shower,No Tub
Bathroom in Basement: 0
Rooms: No additional rooms
Basement Description: None
Other Specifics
| 2 | |
| Concrete Perimeter | |
| Concrete | |
| Storms/Screens | |
| Mature Trees | |
| 7320 | |
| — | |
| None | |
| Wood Laminate Floors, First Floor Bedroom, First Floor Laundry, First Floor Full Bath, Separate Dining Room | |
| Range, Microwave, Dishwasher, Refrigerator, Washer, Dryer | |
| Not in DB | |
| Park, Curbs, Sidewalks, Street Lights, Street Paved | |
| — | |
| — | |
| — |
Tax History
| Year | Property Taxes |
|---|---|
| 2021 | $3,625 |
Contact Agent
Nearby Similar Homes
Nearby Sold Comparables
Contact Agent
Listing Provided By
RE/MAX Suburban

