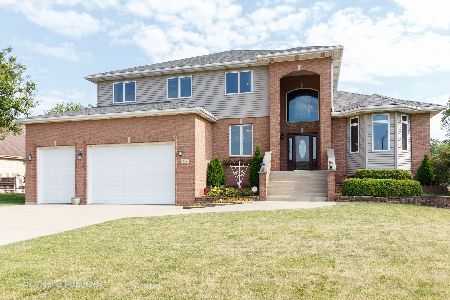311 Utah Street, Frankfort, Illinois 60423
$469,000
|
Sold
|
|
| Status: | Closed |
| Sqft: | 3,615 |
| Cost/Sqft: | $133 |
| Beds: | 4 |
| Baths: | 4 |
| Year Built: | 2003 |
| Property Taxes: | $9,772 |
| Days On Market: | 2382 |
| Lot Size: | 0,33 |
Description
Here it is... Hard to find spacious (approx 4600 sq. ft. finished space), incredibly functional with huge usable yard in downtown Frankfort! Features include living room with vaulted ceiling & new carpet! Formal dining room with hardwood floor! Large kitchen w/oak cabinets, most stainless steel appliances & pantry! Huge family room with (5) panel window! Main level study/play/bedroom that attaches to bath! Huge master bedroom with cathedral ceiling, beamed ceiling, double closets plus walk in closet with systems! Master bath whirlpool & separate shower! (3) Additional 2nd level large bedrooms! Full guest bath! 2nd level laundry room! Finished basement with 5th bdrm, media room, office, bath & huge storage! Amazing yard space perfect for a pool! Huge deck! Front porch! Shed! Pella Windows! Whole house fan! Dual furnace & AC! 3 Car gar with higher door on third Bay! Amazing location! Walk to downtown & main Park! Excellent school district 157c & Lincolnway East HS! Perfect family home
Property Specifics
| Single Family | |
| — | |
| — | |
| 2003 | |
| Full | |
| — | |
| No | |
| 0.33 |
| Will | |
| — | |
| 0 / Not Applicable | |
| None | |
| Public | |
| Public Sewer | |
| 10450411 | |
| 1909282150190000 |
Property History
| DATE: | EVENT: | PRICE: | SOURCE: |
|---|---|---|---|
| 29 Aug, 2019 | Sold | $469,000 | MRED MLS |
| 18 Jul, 2019 | Under contract | $479,000 | MRED MLS |
| 14 Jul, 2019 | Listed for sale | $479,000 | MRED MLS |
Room Specifics
Total Bedrooms: 5
Bedrooms Above Ground: 4
Bedrooms Below Ground: 1
Dimensions: —
Floor Type: Carpet
Dimensions: —
Floor Type: Carpet
Dimensions: —
Floor Type: Carpet
Dimensions: —
Floor Type: —
Full Bathrooms: 4
Bathroom Amenities: Whirlpool,Separate Shower
Bathroom in Basement: 1
Rooms: Bedroom 5,Office,Recreation Room,Play Room,Media Room,Mud Room
Basement Description: Finished
Other Specifics
| 3 | |
| Concrete Perimeter | |
| Concrete | |
| Deck, Porch, Storms/Screens | |
| — | |
| 85 X 163 | |
| — | |
| Full | |
| Vaulted/Cathedral Ceilings, Hardwood Floors, Second Floor Laundry, First Floor Full Bath, Walk-In Closet(s) | |
| Range, Microwave, Refrigerator, Washer, Dryer, Disposal | |
| Not in DB | |
| Sidewalks, Street Lights, Street Paved | |
| — | |
| — | |
| — |
Tax History
| Year | Property Taxes |
|---|---|
| 2019 | $9,772 |
Contact Agent
Nearby Similar Homes
Nearby Sold Comparables
Contact Agent
Listing Provided By
Murphy Real Estate Grp





