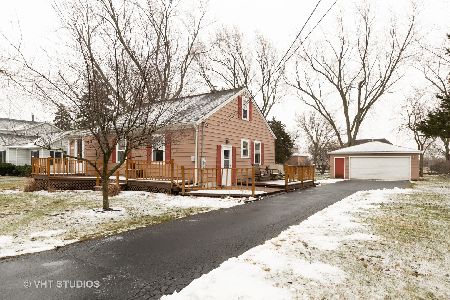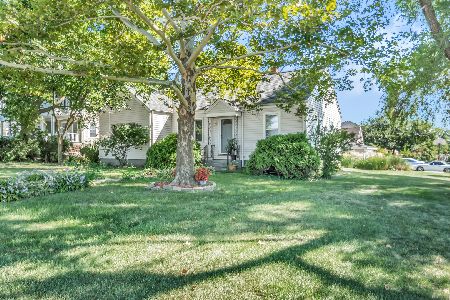325 Utah Street, Frankfort, Illinois 60423
$460,000
|
Sold
|
|
| Status: | Closed |
| Sqft: | 3,746 |
| Cost/Sqft: | $126 |
| Beds: | 5 |
| Baths: | 4 |
| Year Built: | 2003 |
| Property Taxes: | $10,988 |
| Days On Market: | 1911 |
| Lot Size: | 0,33 |
Description
Relocation forces the sale of this quality custom built home right in Downtown Frankfort and next to Frankfort Main park. Features a 2 story foyer, 9' ceilings-1st floor den or optional 5th bedroom with full bath access. Mudroom with large walk-in closet. Hardwood 6 panel doors throughout. Huge master bedroom with 2 walk-in closets. Finished basement with 9 foot ceilings, 500 + bottle wine cellar, Pub style wet bar, full bathroom, wood burning fireplace and optional 6th bedroom. Basement also has roughed in gas to add a second kitchen if desired. Fenced backyard with playground, shed and 26 x 16 planted vegetable garden. Over sized 3 car garage with car lift, work bench and lots of shelves. This home has a huge amount of storage everywhere you need it. Super downtown location in walking distance to all Frankfort restaurants, shops and activities.
Property Specifics
| Single Family | |
| — | |
| — | |
| 2003 | |
| Full | |
| — | |
| No | |
| 0.33 |
| Will | |
| — | |
| 0 / Not Applicable | |
| None | |
| Public | |
| Public Sewer | |
| 10918983 | |
| 1909282150180000 |
Nearby Schools
| NAME: | DISTRICT: | DISTANCE: | |
|---|---|---|---|
|
Grade School
Grand Prairie Elementary School |
157C | — | |
|
Middle School
Hickory Creek Middle School |
157C | Not in DB | |
|
High School
Lincoln-way East High School |
210 | Not in DB | |
Property History
| DATE: | EVENT: | PRICE: | SOURCE: |
|---|---|---|---|
| 23 Jan, 2015 | Sold | $390,000 | MRED MLS |
| 16 Dec, 2014 | Under contract | $419,900 | MRED MLS |
| — | Last price change | $425,000 | MRED MLS |
| 2 Aug, 2014 | Listed for sale | $475,000 | MRED MLS |
| 12 Feb, 2021 | Sold | $460,000 | MRED MLS |
| 11 Jan, 2021 | Under contract | $473,000 | MRED MLS |
| — | Last price change | $475,000 | MRED MLS |
| 28 Oct, 2020 | Listed for sale | $475,000 | MRED MLS |
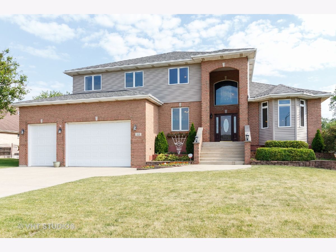
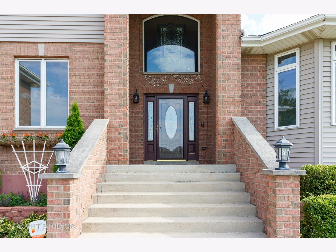
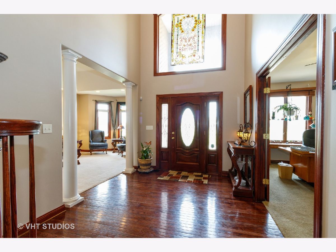
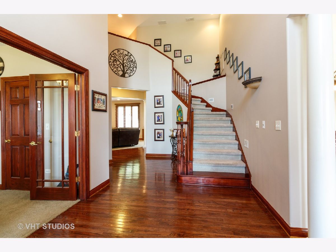
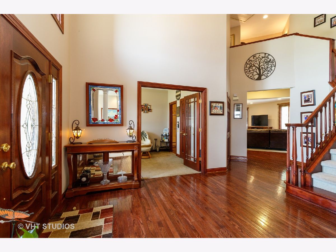
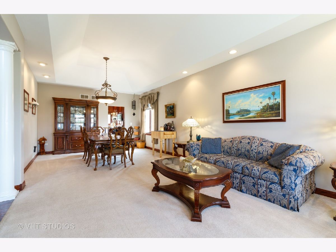
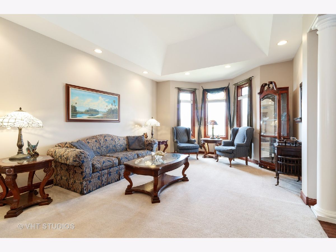
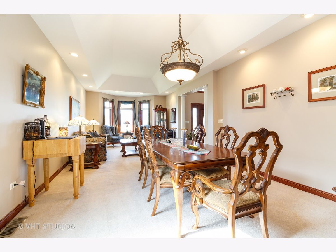
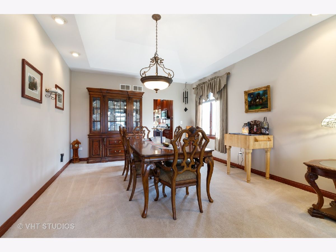
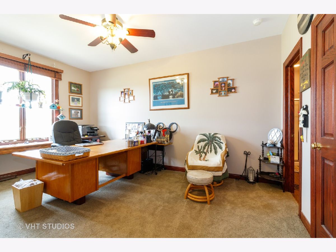
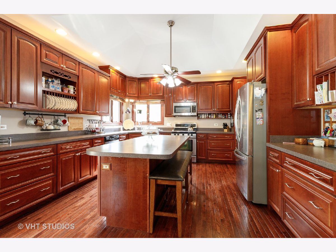
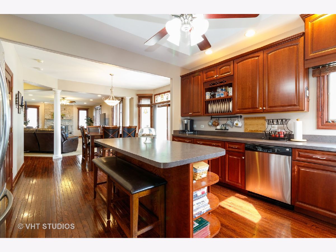
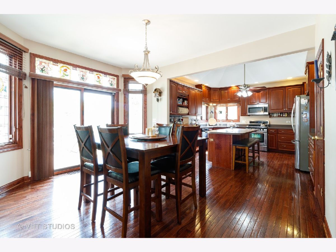
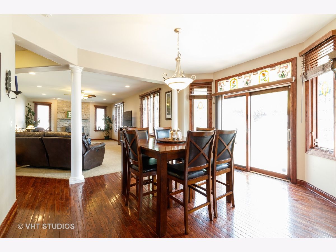
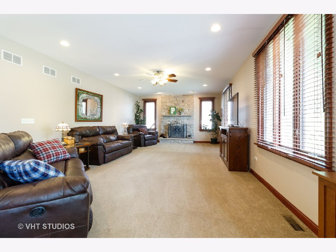
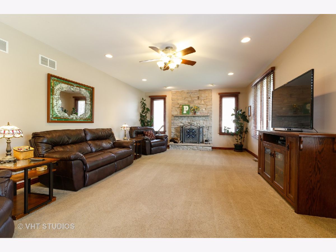
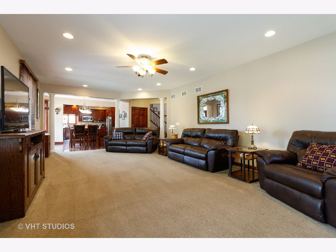
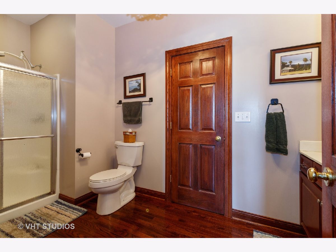
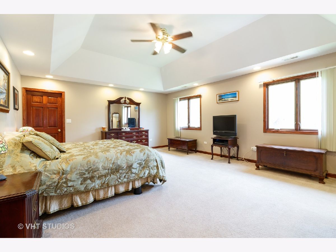
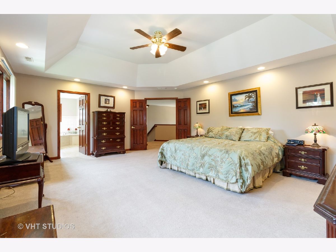
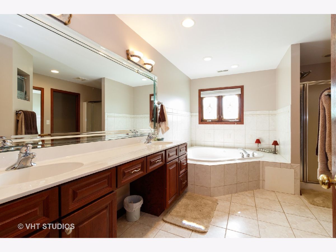
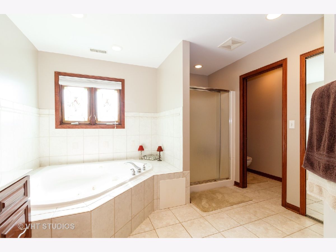
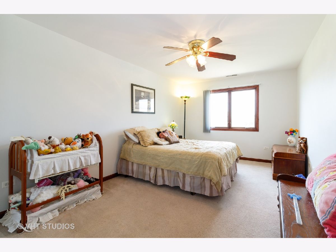
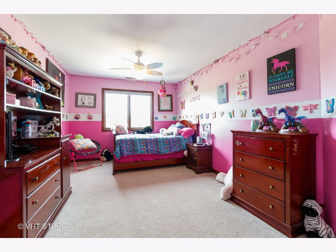
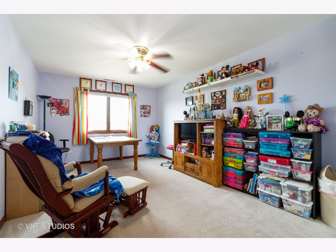
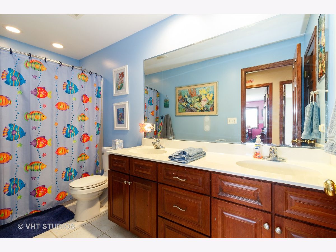
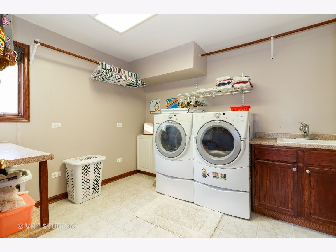
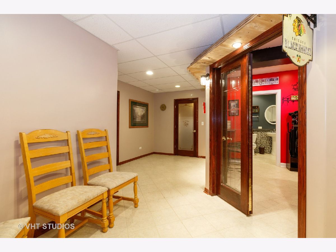
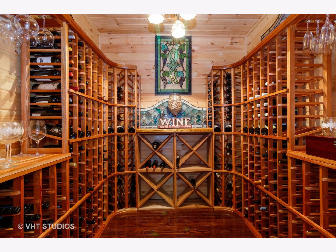
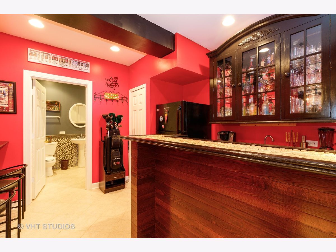
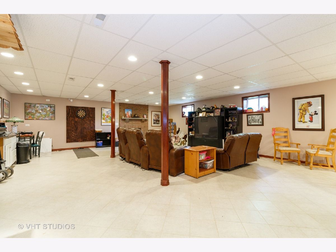
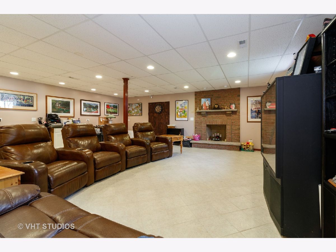
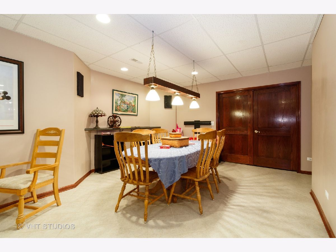
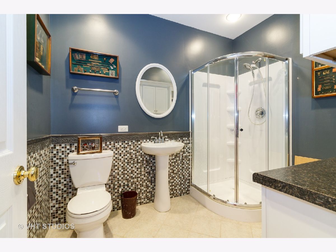
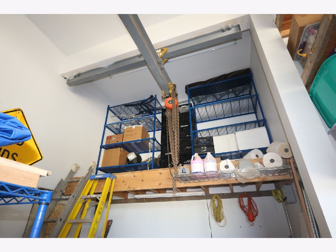
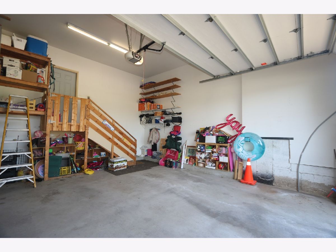
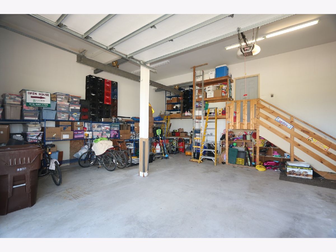
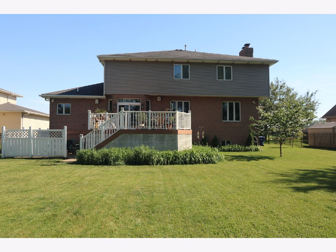
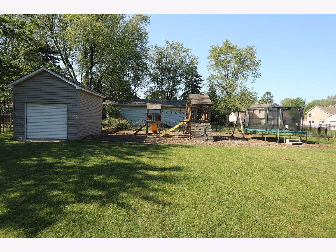
Room Specifics
Total Bedrooms: 6
Bedrooms Above Ground: 5
Bedrooms Below Ground: 1
Dimensions: —
Floor Type: Carpet
Dimensions: —
Floor Type: Carpet
Dimensions: —
Floor Type: Carpet
Dimensions: —
Floor Type: —
Dimensions: —
Floor Type: —
Full Bathrooms: 4
Bathroom Amenities: Whirlpool,Double Sink
Bathroom in Basement: 1
Rooms: Bedroom 5,Bedroom 6,Great Room,Foyer,Mud Room,Storage,Other Room
Basement Description: Finished
Other Specifics
| 3 | |
| — | |
| Concrete | |
| — | |
| — | |
| 87X163 | |
| Full,Pull Down Stair,Unfinished | |
| Full | |
| Bar-Wet, Hardwood Floors, First Floor Bedroom, First Floor Full Bath, Walk-In Closet(s) | |
| — | |
| Not in DB | |
| — | |
| — | |
| — | |
| Wood Burning, Gas Starter |
Tax History
| Year | Property Taxes |
|---|---|
| 2015 | $10,135 |
| 2021 | $10,988 |
Contact Agent
Nearby Similar Homes
Nearby Sold Comparables
Contact Agent
Listing Provided By
Baird & Warner



