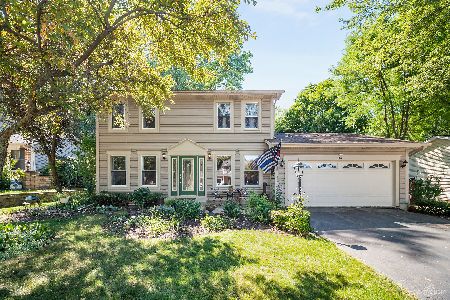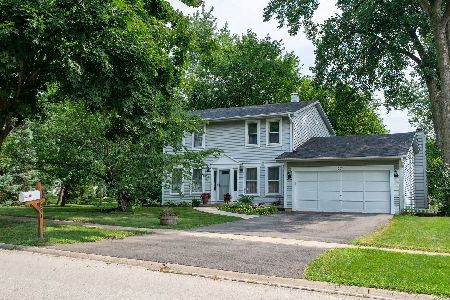311 Western Avenue, Bartlett, Illinois 60103
$238,500
|
Sold
|
|
| Status: | Closed |
| Sqft: | 1,774 |
| Cost/Sqft: | $141 |
| Beds: | 3 |
| Baths: | 3 |
| Year Built: | 1987 |
| Property Taxes: | $6,184 |
| Days On Market: | 5317 |
| Lot Size: | 0,00 |
Description
Welcome to MAYBERRY! Picture perfect on a tree lined street, w/brick paver sidewalk leading to your front porch & only 2 blocks to dwntwn & the train*Updates incl roof/siding/gutters/walkway/drive/lndcaping since '08*Remodled bths*Liv rm/din rm & bsemnt carpet in '11*FULL basemnt. No crawl*French doors open to the deck & heavily wded priv backyard. 6 panel doors-cedar closets in the bsement-jacuzzi tub*Start packing.
Property Specifics
| Single Family | |
| — | |
| Colonial | |
| 1987 | |
| Full | |
| GEORGETOWN | |
| No | |
| — |
| Cook | |
| Williamsburg Woods | |
| 0 / Not Applicable | |
| None | |
| Public | |
| Public Sewer | |
| 07852011 | |
| 06344120610000 |
Nearby Schools
| NAME: | DISTRICT: | DISTANCE: | |
|---|---|---|---|
|
Grade School
Bartlett Elementary School |
46 | — | |
|
Middle School
Eastview Middle School |
46 | Not in DB | |
|
High School
South Elgin High School |
46 | Not in DB | |
Property History
| DATE: | EVENT: | PRICE: | SOURCE: |
|---|---|---|---|
| 15 Aug, 2011 | Sold | $238,500 | MRED MLS |
| 13 Jul, 2011 | Under contract | $250,000 | MRED MLS |
| 6 Jul, 2011 | Listed for sale | $250,000 | MRED MLS |
Room Specifics
Total Bedrooms: 3
Bedrooms Above Ground: 3
Bedrooms Below Ground: 0
Dimensions: —
Floor Type: Carpet
Dimensions: —
Floor Type: Carpet
Full Bathrooms: 3
Bathroom Amenities: Whirlpool
Bathroom in Basement: 0
Rooms: Eating Area,Game Room,Recreation Room,Storage,Utility Room-Lower Level
Basement Description: Finished
Other Specifics
| 2 | |
| — | |
| Asphalt | |
| Deck, Porch, Storms/Screens | |
| Wooded | |
| 70X140 | |
| — | |
| Full | |
| — | |
| Double Oven, Microwave, Dishwasher, Refrigerator, Disposal | |
| Not in DB | |
| Sidewalks, Street Lights, Street Paved | |
| — | |
| — | |
| — |
Tax History
| Year | Property Taxes |
|---|---|
| 2011 | $6,184 |
Contact Agent
Nearby Sold Comparables
Contact Agent
Listing Provided By
RE/MAX Central Inc.









