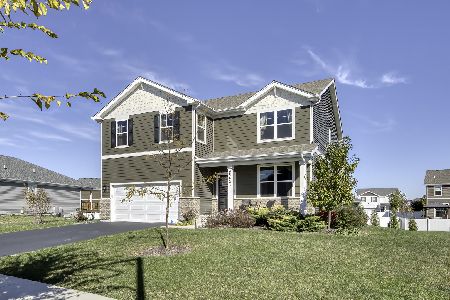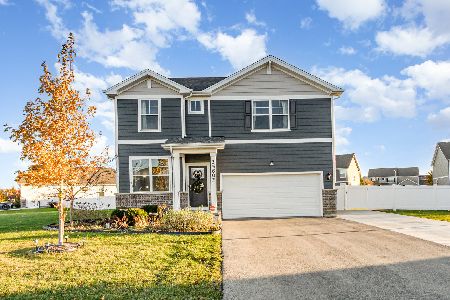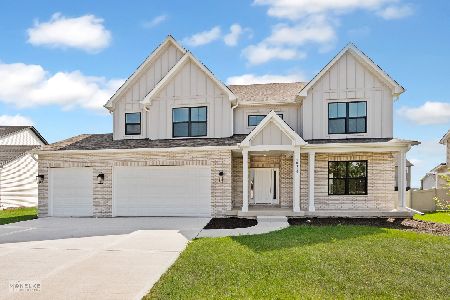3110 Art Schultz Drive, Plainfield, Illinois 60586
$237,900
|
Sold
|
|
| Status: | Closed |
| Sqft: | 1,792 |
| Cost/Sqft: | $133 |
| Beds: | 4 |
| Baths: | 2 |
| Year Built: | 1995 |
| Property Taxes: | $4,494 |
| Days On Market: | 2416 |
| Lot Size: | 0,98 |
Description
The LOT and HOUSE are amazing! This Quad-Level Home has one of the best views/lots in the area. Nested on nearly an acre lot in the Mayfair Subdivision, 3110 Art Schultz offers many upgrades and no neighbors in the back! Greeted by beautiful landscapes and the well maintained exterior, the inside is just as awesome with 4 levels of living space! Enter inside to the Vaulted LR with newer front window adjacent to refreshed kitchen w/newer SS appliances, white cabinets, tile back splash and fresh paint! 3 bedrooms upstairs all with hardwood flooring and an updated bathroom! Lower level with 4th bedroom, FR and 2nd full bath! Finished sub-basement with rec room, laundry and storage! This home has so many recent updates! 2019: Brand New Furnace, A/C and sump pump! Driveway ('18), Oversized 2 car gar has newer door ('17). Also included: Reverse Osmosis system and water filtration systems, Nest thermostat! If you are looking for a great neighborhood and home, this is it! Call today!
Property Specifics
| Single Family | |
| — | |
| Quad Level | |
| 1995 | |
| Partial | |
| — | |
| No | |
| 0.98 |
| Will | |
| Mayfair | |
| 0 / Not Applicable | |
| None | |
| Public | |
| Public Sewer | |
| 10407774 | |
| 0603302040260000 |
Nearby Schools
| NAME: | DISTRICT: | DISTANCE: | |
|---|---|---|---|
|
Grade School
Meadow View Elementary School |
202 | — | |
|
Middle School
Aux Sable Middle School |
202 | Not in DB | |
|
High School
Plainfield South High School |
202 | Not in DB | |
Property History
| DATE: | EVENT: | PRICE: | SOURCE: |
|---|---|---|---|
| 26 Jun, 2007 | Sold | $226,000 | MRED MLS |
| 29 May, 2007 | Under contract | $229,900 | MRED MLS |
| 23 Apr, 2007 | Listed for sale | $229,900 | MRED MLS |
| 15 Jul, 2019 | Sold | $237,900 | MRED MLS |
| 12 Jun, 2019 | Under contract | $237,900 | MRED MLS |
| 7 Jun, 2019 | Listed for sale | $237,900 | MRED MLS |
Room Specifics
Total Bedrooms: 4
Bedrooms Above Ground: 4
Bedrooms Below Ground: 0
Dimensions: —
Floor Type: Hardwood
Dimensions: —
Floor Type: Hardwood
Dimensions: —
Floor Type: Carpet
Full Bathrooms: 2
Bathroom Amenities: Double Sink
Bathroom in Basement: 0
Rooms: Recreation Room
Basement Description: Partially Finished
Other Specifics
| 2.5 | |
| Concrete Perimeter | |
| Asphalt | |
| Deck | |
| Fenced Yard | |
| 69X288X67X115X260 | |
| Pull Down Stair | |
| None | |
| Vaulted/Cathedral Ceilings | |
| Range, Microwave, Dishwasher, Refrigerator | |
| Not in DB | |
| Sidewalks, Street Lights, Street Paved | |
| — | |
| — | |
| — |
Tax History
| Year | Property Taxes |
|---|---|
| 2007 | $3,560 |
| 2019 | $4,494 |
Contact Agent
Nearby Similar Homes
Nearby Sold Comparables
Contact Agent
Listing Provided By
Realty Executives Premiere








