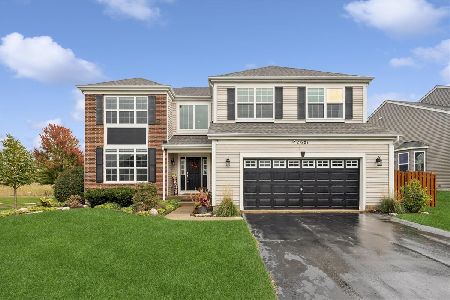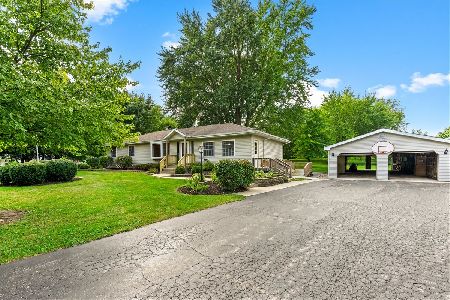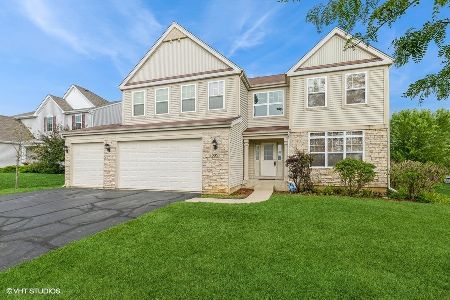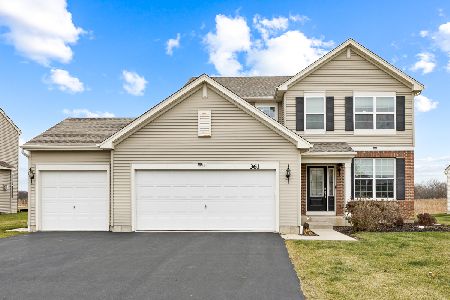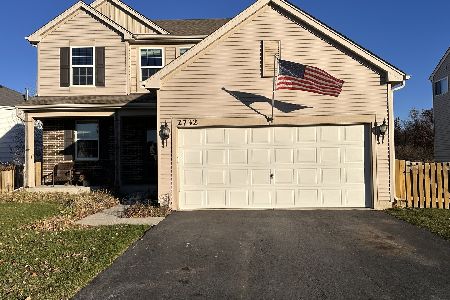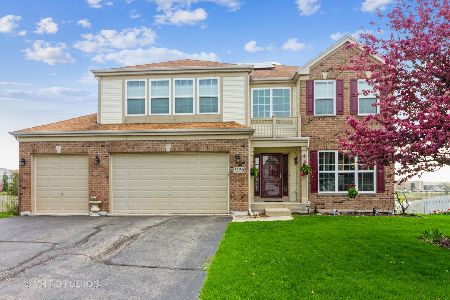3110 Braeburn Court, Woodstock, Illinois 60098
$254,000
|
Sold
|
|
| Status: | Closed |
| Sqft: | 1,773 |
| Cost/Sqft: | $145 |
| Beds: | 4 |
| Baths: | 3 |
| Year Built: | 2018 |
| Property Taxes: | $0 |
| Days On Market: | 2672 |
| Lot Size: | 0,19 |
Description
UNDER CONSTRUCTION at APPLE CREEK ESTATES w/ CLOSE IN NOVEMBER! Enjoy the convenient livability of this quaint, open floor plan. The Bristoe model features 4 bedrooms, 2 1/2 bathrooms, 2-car garage & walkout basement which backs to pond. The entry opens to the Flex Area & Great Room. This versatile area is a perfect living space w/ plenty of room to entertain guests. The Kitchen adjoins a Breakfast Dining Area - includes a pantry & back door entryway. The 2nd floor includes a Master Bedroom Suite with private bath. The additional 3 bedrooms lay opposite of the Master Bedroom & 2nd full bathroom. BUILDER UPGRADES INCLUDE: KITCHEN ISLAND, 9' FIRST FLOOR CEILING, BRICK FRONT, STAINED RAILINGS W/ METAL BALUSTERS, WALKOUT EXPANDED BASEMENT, DOUBLE BOWL VANITY IN MASTER BATH - S/S APPLIANCES NOW INCLUDED! *PHOTOS SHOWN ARE OF THE BRISTOE MODEL* HURRY NOW TO PERSONALIZE YOUR DESIGN SELECTIONS!!!!!!!
Property Specifics
| Single Family | |
| — | |
| — | |
| 2018 | |
| Full,Walkout | |
| BRISTOE A | |
| No | |
| 0.19 |
| Mc Henry | |
| Apple Creek Estates | |
| 134 / Annual | |
| Insurance | |
| Public | |
| Public Sewer | |
| 10062229 | |
| 1320126005 |
Nearby Schools
| NAME: | DISTRICT: | DISTANCE: | |
|---|---|---|---|
|
Grade School
Prairiewood Elementary School |
200 | — | |
|
Middle School
Creekside Middle School |
200 | Not in DB | |
|
High School
Woodstock High School |
200 | Not in DB | |
Property History
| DATE: | EVENT: | PRICE: | SOURCE: |
|---|---|---|---|
| 11 Jun, 2019 | Sold | $254,000 | MRED MLS |
| 15 Apr, 2019 | Under contract | $256,990 | MRED MLS |
| — | Last price change | $263,550 | MRED MLS |
| 24 Aug, 2018 | Listed for sale | $263,550 | MRED MLS |
Room Specifics
Total Bedrooms: 4
Bedrooms Above Ground: 4
Bedrooms Below Ground: 0
Dimensions: —
Floor Type: —
Dimensions: —
Floor Type: —
Dimensions: —
Floor Type: —
Full Bathrooms: 3
Bathroom Amenities: Double Sink
Bathroom in Basement: 0
Rooms: Great Room,Other Room,Breakfast Room
Basement Description: Unfinished
Other Specifics
| 2 | |
| Concrete Perimeter | |
| Asphalt | |
| — | |
| — | |
| 33.63X139.15X61.73X126.69X | |
| — | |
| Full | |
| — | |
| Range, Microwave, Dishwasher, Refrigerator, Disposal, Stainless Steel Appliance(s) | |
| Not in DB | |
| — | |
| — | |
| — | |
| — |
Tax History
| Year | Property Taxes |
|---|
Contact Agent
Nearby Similar Homes
Nearby Sold Comparables
Contact Agent
Listing Provided By
RE/MAX Unlimited Northwest

