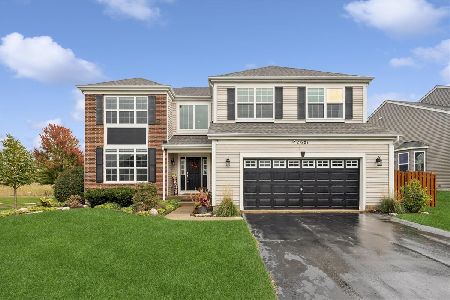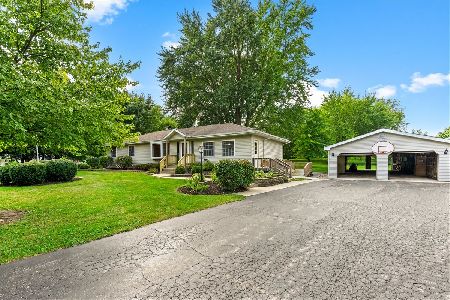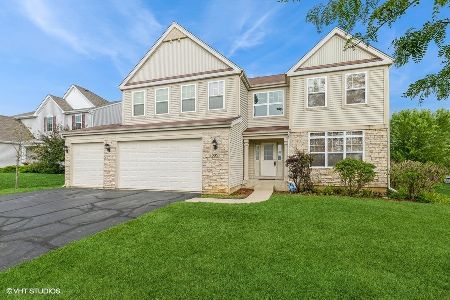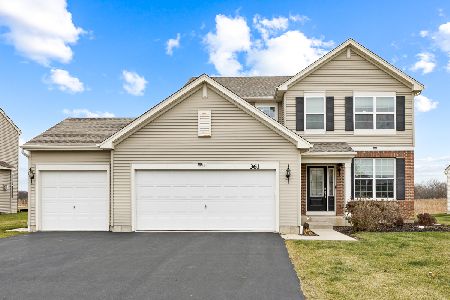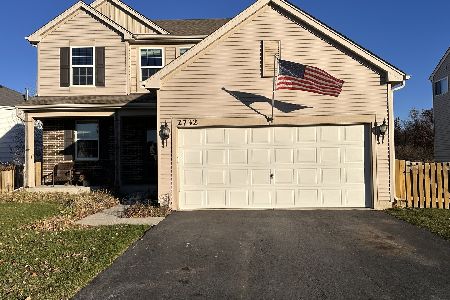3140 Braeburn Court, Woodstock, Illinois 60098
$326,000
|
Sold
|
|
| Status: | Closed |
| Sqft: | 3,141 |
| Cost/Sqft: | $102 |
| Beds: | 4 |
| Baths: | 4 |
| Year Built: | 2007 |
| Property Taxes: | $9,426 |
| Days On Market: | 2624 |
| Lot Size: | 0,23 |
Description
One of the larger homes in Apple Creek Estates with a brick front located on a cul-de-sac lot. Two story great room with custom built-ins and fireplace that flows into the kitchen. Kitchen includes stainless appliances, quartz counters, 5 burner stove, double oven, large sink, wine refrigerator and an extra-large extended island. New wood laminate flooring, upgraded light fixtures and custom window treatments. Large first floor office or den. Oversized upstairs master with a trayed ceiling and a huge custom walk in closet. Master bathroom with extra-large marble walk-in shower, double vanity, custom cabinetry and linen closet. 2nd floor laundry and a three car garage. Recently finished walkout basement equates to 5,000 square feet of living space and includes new carpet, full bath, a custom wine cellar, tool room, storage room and huge open sunlit area. Walkout has two sliding glass doors leading to an impressive conservation area with pond. Close to schools and train station.
Property Specifics
| Single Family | |
| — | |
| Traditional | |
| 2007 | |
| Full,Walkout | |
| — | |
| No | |
| 0.23 |
| Mc Henry | |
| Apple Creek Estates | |
| 150 / Annual | |
| Insurance | |
| Public | |
| Public Sewer | |
| 10111041 | |
| 1320129002 |
Property History
| DATE: | EVENT: | PRICE: | SOURCE: |
|---|---|---|---|
| 13 May, 2014 | Sold | $242,000 | MRED MLS |
| 19 Mar, 2014 | Under contract | $274,900 | MRED MLS |
| 25 Feb, 2014 | Listed for sale | $274,900 | MRED MLS |
| 14 Dec, 2018 | Sold | $326,000 | MRED MLS |
| 6 Nov, 2018 | Under contract | $319,000 | MRED MLS |
| 12 Oct, 2018 | Listed for sale | $319,000 | MRED MLS |
Room Specifics
Total Bedrooms: 5
Bedrooms Above Ground: 4
Bedrooms Below Ground: 1
Dimensions: —
Floor Type: Carpet
Dimensions: —
Floor Type: Carpet
Dimensions: —
Floor Type: Carpet
Dimensions: —
Floor Type: —
Full Bathrooms: 4
Bathroom Amenities: Separate Shower,Double Sink,Full Body Spray Shower
Bathroom in Basement: 1
Rooms: Eating Area,Office,Foyer,Mud Room,Walk In Closet,Deck,Bedroom 5
Basement Description: Finished,Exterior Access
Other Specifics
| 3 | |
| Concrete Perimeter | |
| Asphalt | |
| Deck, Porch, Storms/Screens | |
| Cul-De-Sac,Wetlands adjacent | |
| 42 X 118 X 61 X 63 X 117 | |
| Unfinished | |
| Full | |
| Vaulted/Cathedral Ceilings, Second Floor Laundry | |
| Range, Microwave, Dishwasher | |
| Not in DB | |
| Sidewalks, Street Lights, Street Paved | |
| — | |
| — | |
| Wood Burning, Attached Fireplace Doors/Screen, Gas Starter |
Tax History
| Year | Property Taxes |
|---|---|
| 2014 | $10,261 |
| 2018 | $9,426 |
Contact Agent
Nearby Similar Homes
Nearby Sold Comparables
Contact Agent
Listing Provided By
Hometown Realty, Ltd.

