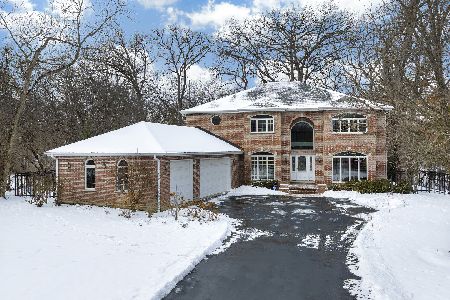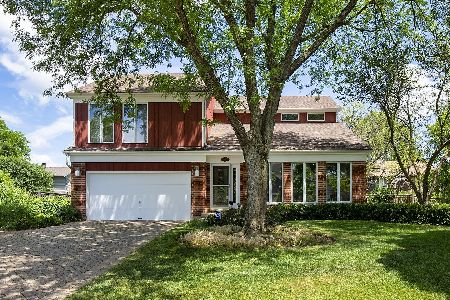3110 Centennial Lane, Highland Park, Illinois 60035
$700,000
|
Sold
|
|
| Status: | Closed |
| Sqft: | 3,382 |
| Cost/Sqft: | $219 |
| Beds: | 4 |
| Baths: | 3 |
| Year Built: | 1978 |
| Property Taxes: | $15,462 |
| Days On Market: | 1478 |
| Lot Size: | 0,27 |
Description
Spacious and dramatic, updated and meticulously maintained, welcoming and ready for you to move right in! This oversized 4 bedroom, 2.5 bath beauty is located in the heart of the fabulous Centennial Park neighborhood and all it has to offer. The first floor features a welcoming foyer, a chef's dream eat-in kitchen with a 60" Wolf range, high end stainless steel appliances, prep sink and so much storage, an oversized formal dining room, a fantastic great room with vaulted ceilings and wood-burning fireplace, a home office/den, first floor laundry room and a 3 season screened in porch. The second floor has 4 large bedrooms which includes the primary suite. The upstairs hall bath is fully updated with double sinks and the large primary suite is a relaxing oasis. It features a soaking tub and a professionally organized closet. A rec room in the basement and storage galore. Electric car charging station in the garage! Fenced in backyard. This home is move in ready! Let's talk about the updates for today's buyer, recessed lighting throughout, new roof, new sump pump, newer weather temperature solar windows, newer washer/ dryer, electric car charging station in garage, new water heater and so much more. Don't miss this beautiful home! For a complete list of all updates, please contact agent.
Property Specifics
| Single Family | |
| — | |
| — | |
| 1978 | |
| — | |
| — | |
| No | |
| 0.27 |
| Lake | |
| Centennial Park | |
| 0 / Not Applicable | |
| — | |
| — | |
| — | |
| 11304349 | |
| 16162020030000 |
Nearby Schools
| NAME: | DISTRICT: | DISTANCE: | |
|---|---|---|---|
|
Grade School
Wayne Thomas Elementary School |
112 | — | |
|
Middle School
Northwood Junior High School |
112 | Not in DB | |
|
High School
Highland Park High School |
113 | Not in DB | |
Property History
| DATE: | EVENT: | PRICE: | SOURCE: |
|---|---|---|---|
| 28 Mar, 2018 | Sold | $560,000 | MRED MLS |
| 14 Feb, 2018 | Under contract | $574,000 | MRED MLS |
| 5 Feb, 2018 | Listed for sale | $574,000 | MRED MLS |
| 11 Apr, 2022 | Sold | $700,000 | MRED MLS |
| 7 Feb, 2022 | Under contract | $739,000 | MRED MLS |
| 14 Jan, 2022 | Listed for sale | $739,000 | MRED MLS |
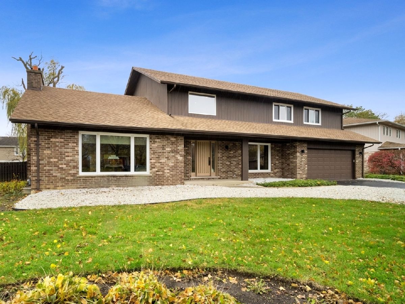
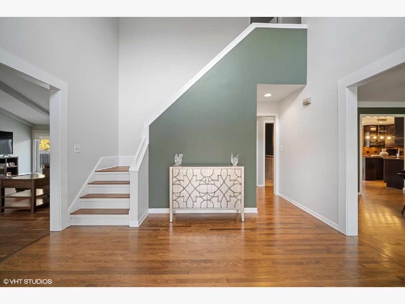
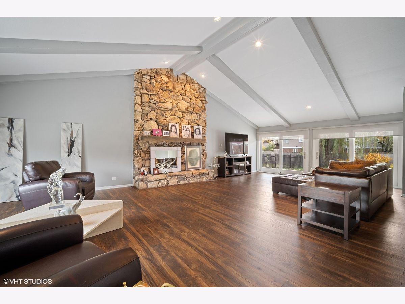
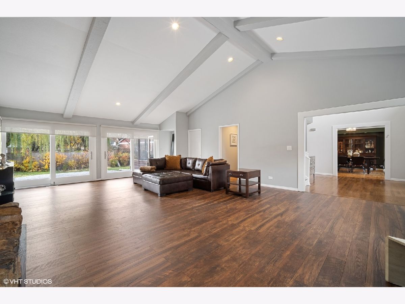
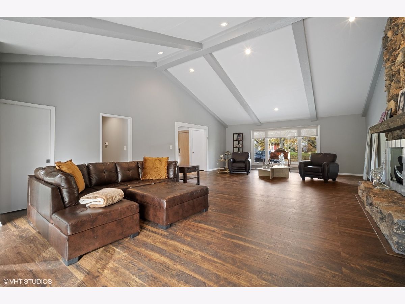
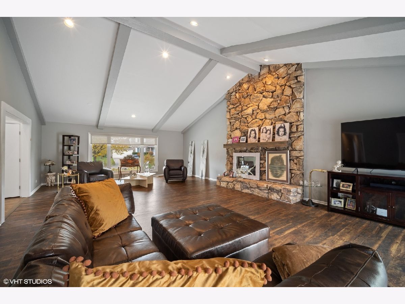
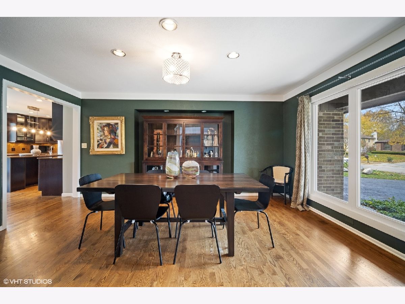
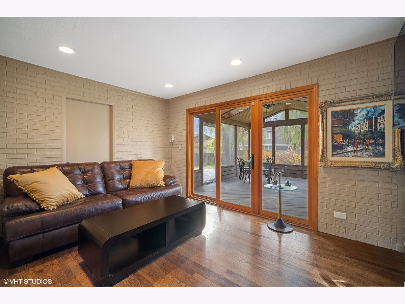
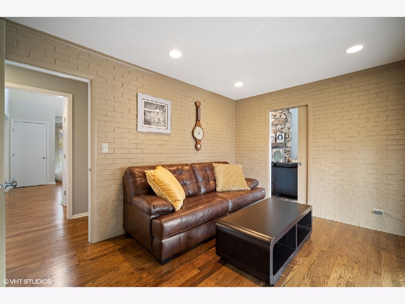
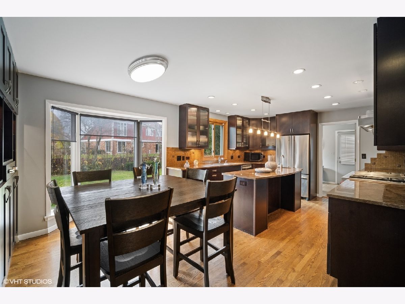
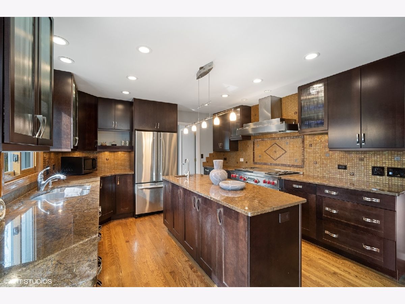
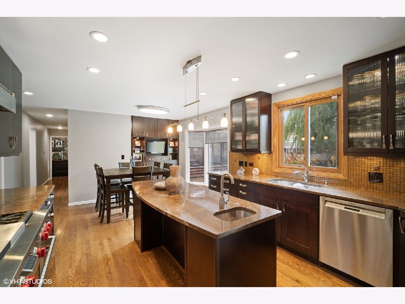
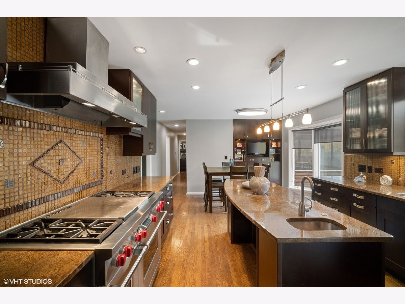
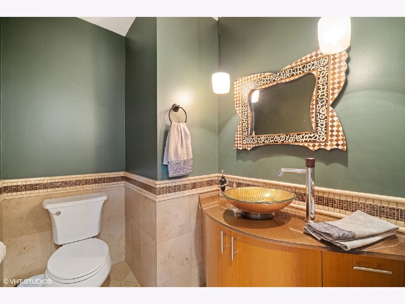
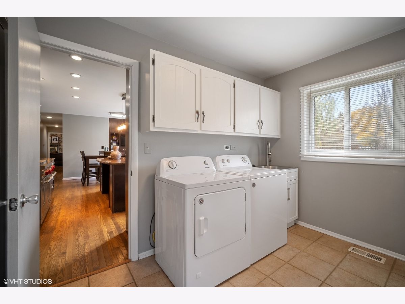
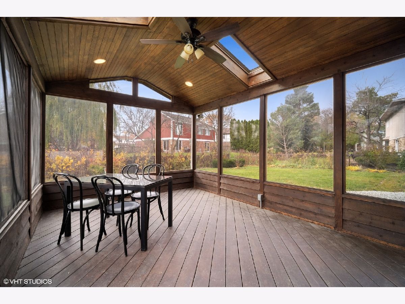
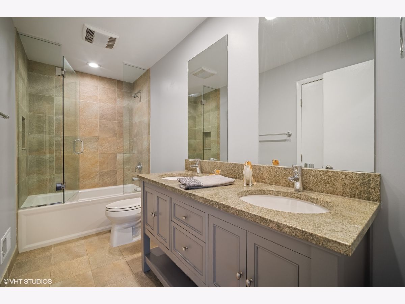
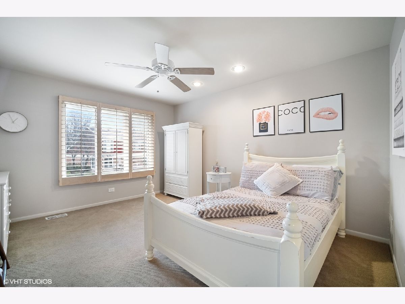
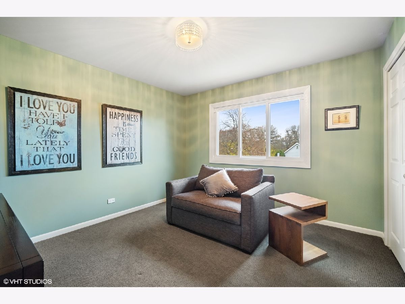
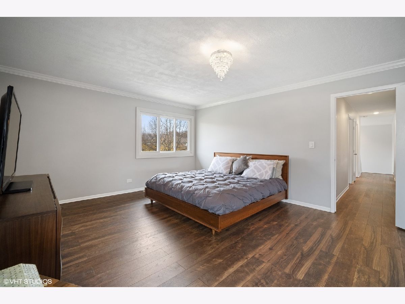
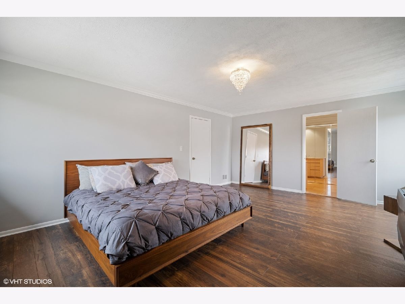
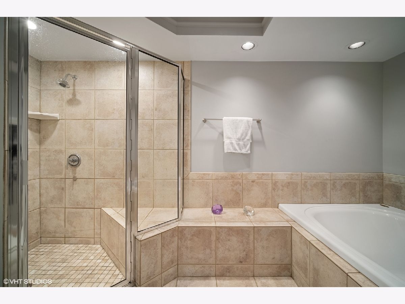
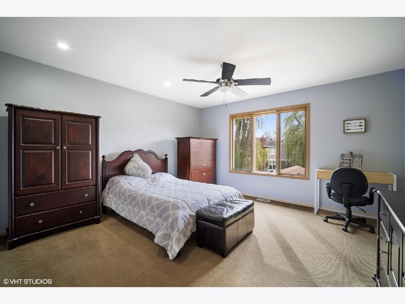
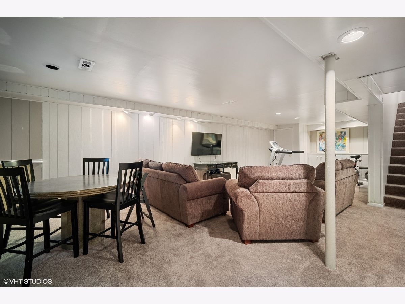
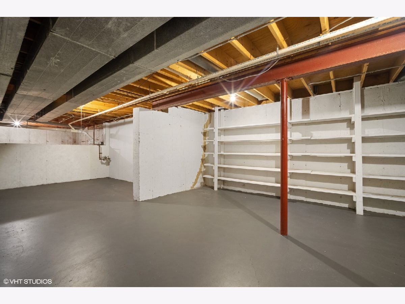
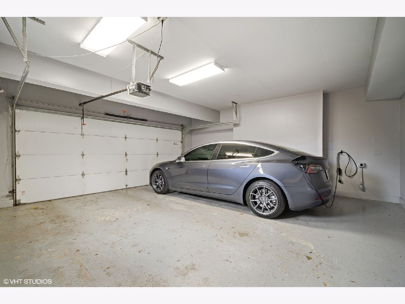
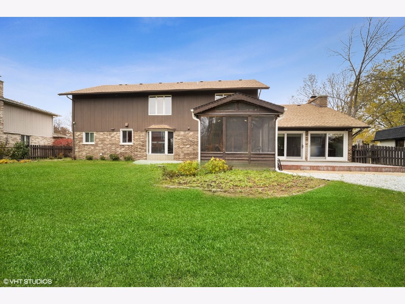
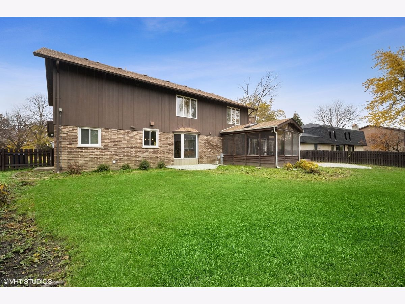
Room Specifics
Total Bedrooms: 4
Bedrooms Above Ground: 4
Bedrooms Below Ground: 0
Dimensions: —
Floor Type: —
Dimensions: —
Floor Type: —
Dimensions: —
Floor Type: —
Full Bathrooms: 3
Bathroom Amenities: Separate Shower,Double Sink,Soaking Tub
Bathroom in Basement: 0
Rooms: —
Basement Description: Finished,Partially Finished,Crawl
Other Specifics
| 2 | |
| — | |
| Asphalt | |
| — | |
| — | |
| 109X125X85X125 | |
| — | |
| — | |
| — | |
| — | |
| Not in DB | |
| — | |
| — | |
| — | |
| — |
Tax History
| Year | Property Taxes |
|---|---|
| 2018 | $16,301 |
| 2022 | $15,462 |
Contact Agent
Nearby Similar Homes
Nearby Sold Comparables
Contact Agent
Listing Provided By
@properties


