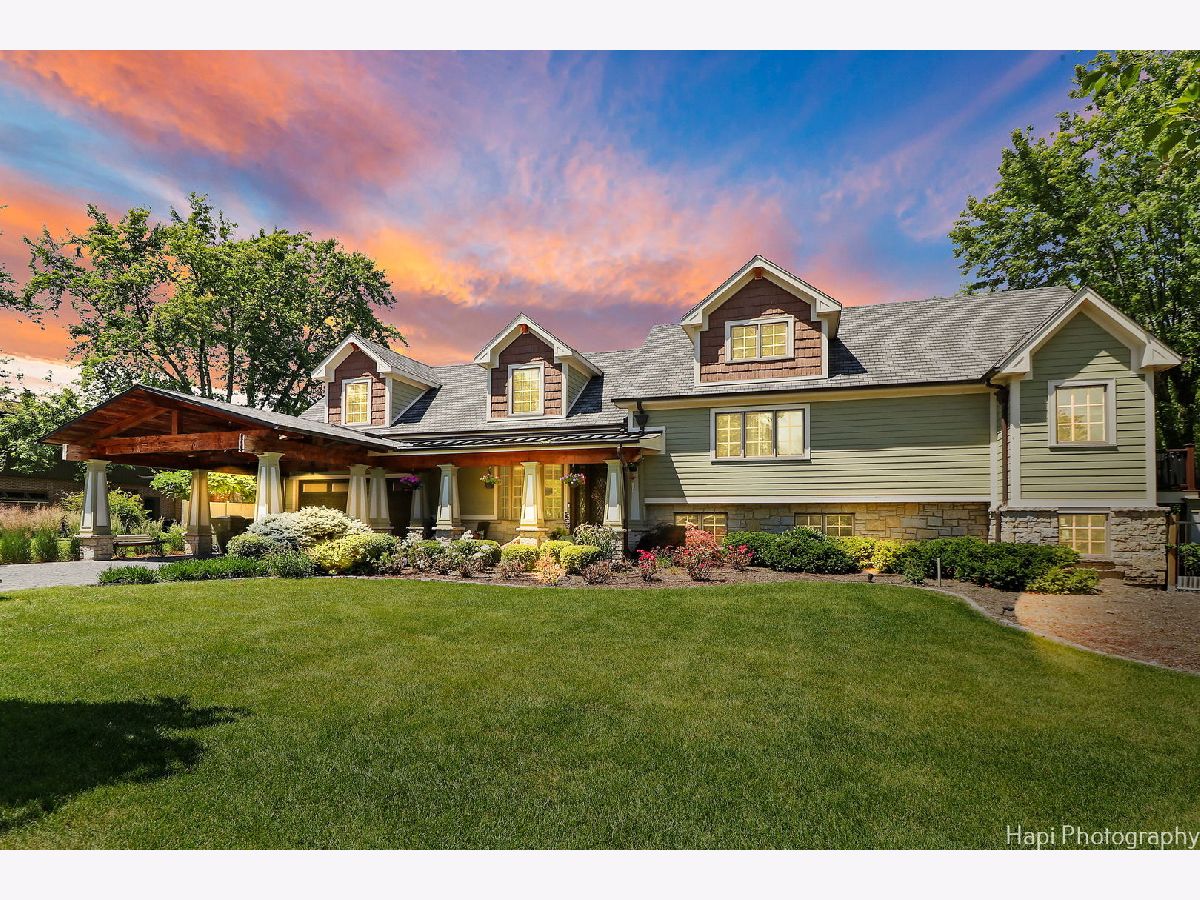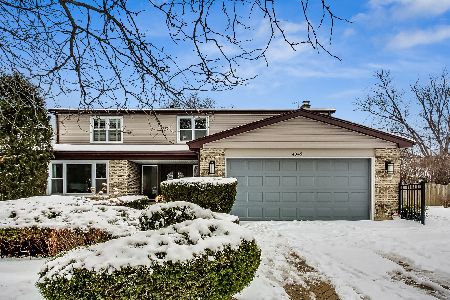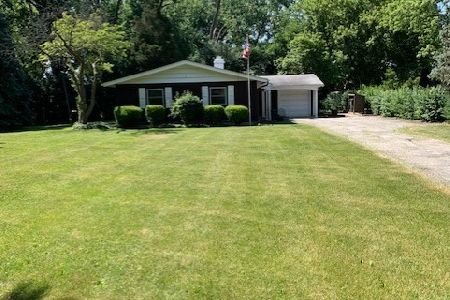3110 Glenway Drive, Northbrook, Illinois 60062
$1,293,000
|
Sold
|
|
| Status: | Closed |
| Sqft: | 4,850 |
| Cost/Sqft: | $277 |
| Beds: | 5 |
| Baths: | 5 |
| Year Built: | 1958 |
| Property Taxes: | $9,488 |
| Days On Market: | 592 |
| Lot Size: | 0,53 |
Description
Welcome to your dream home nestled in the picturesque Village of Glenview, (Northbrook Address)! This stunning Cape Cod style residence, fully renovated in 2017 and meticulously remodeled with luxurious additions, invites you to experience the epitome of modern comfort and elegance. Enjoy the benefits of both the Northbrook and Glenview Park District and libraries. As you step through the majestic Stonebriar bluestone entrance, you are greeted by a seamless fusion of classic charm and contemporary sophistication. Boasting 5 bedrooms and 4.5 bathrooms, including a bonus guest room and bathroom off the living room, this home offers ample space for both relaxation and entertainment. Indulge your culinary desires in the gourmet kitchen, equipped with top-end appliances, where culinary masterpieces are brought to life amidst sleek countertops and custom cabinetry. Outside, discover your own private oasis, complete with a sprawling inground, heated pool, perfect for endless summer gatherings and tranquil evenings under the stars. Adjacent to the pool, a beautiful wood-burning stone fireplace sets the scene for cozy gatherings and memorable moments with loved ones. With a 4-car garage providing ample storage space for your vehicles and outdoor gear, and just under 5000 square feet of living space situated on .53 acres of meticulously landscaped land, this home offers the perfect blend of luxury and functionality. Don't miss the opportunity to make this exquisite property your own and experience the pinnacle of Northbrook living. Schedule your private tour today and unlock the door to unparalleled elegance and sophistication!
Property Specifics
| Single Family | |
| — | |
| — | |
| 1958 | |
| — | |
| — | |
| No | |
| 0.53 |
| Cook | |
| — | |
| — / Not Applicable | |
| — | |
| — | |
| — | |
| 12078292 | |
| 04204020030000 |
Nearby Schools
| NAME: | DISTRICT: | DISTANCE: | |
|---|---|---|---|
|
Grade School
Henry Winkelman Elementary Schoo |
31 | — | |
|
Middle School
Field School |
31 | Not in DB | |
|
High School
Glenbrook South High School |
225 | Not in DB | |
Property History
| DATE: | EVENT: | PRICE: | SOURCE: |
|---|---|---|---|
| 25 Sep, 2024 | Sold | $1,293,000 | MRED MLS |
| 15 Aug, 2024 | Under contract | $1,345,000 | MRED MLS |
| — | Last price change | $1,395,000 | MRED MLS |
| 7 Jun, 2024 | Listed for sale | $1,395,000 | MRED MLS |













































Room Specifics
Total Bedrooms: 5
Bedrooms Above Ground: 5
Bedrooms Below Ground: 0
Dimensions: —
Floor Type: —
Dimensions: —
Floor Type: —
Dimensions: —
Floor Type: —
Dimensions: —
Floor Type: —
Full Bathrooms: 5
Bathroom Amenities: —
Bathroom in Basement: —
Rooms: —
Basement Description: None
Other Specifics
| 4 | |
| — | |
| — | |
| — | |
| — | |
| 23474 | |
| — | |
| — | |
| — | |
| — | |
| Not in DB | |
| — | |
| — | |
| — | |
| — |
Tax History
| Year | Property Taxes |
|---|---|
| 2024 | $9,488 |
Contact Agent
Nearby Similar Homes
Nearby Sold Comparables
Contact Agent
Listing Provided By
Compass











