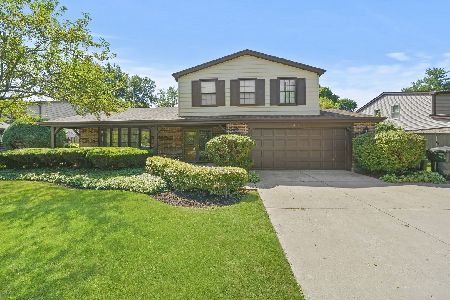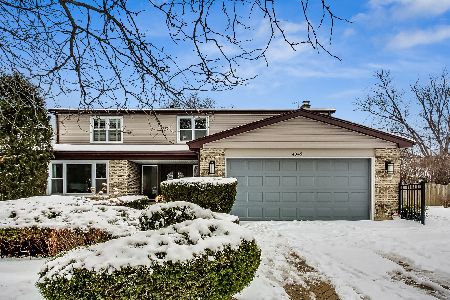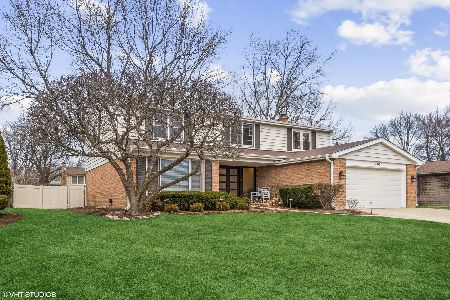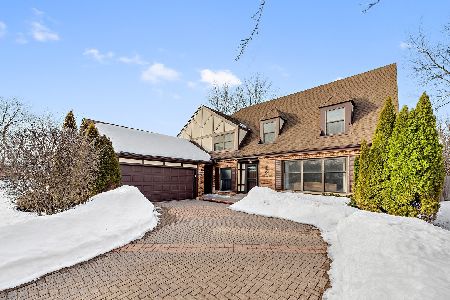4045 Chester Drive, Glenview, Illinois 60026
$735,000
|
Sold
|
|
| Status: | Closed |
| Sqft: | 0 |
| Cost/Sqft: | — |
| Beds: | 4 |
| Baths: | 5 |
| Year Built: | 1973 |
| Property Taxes: | $11,796 |
| Days On Market: | 4366 |
| Lot Size: | 0,38 |
Description
Truly unique offering! This complete renovation sits on a double lot. Professionally designed with modern appointments and finishes found in million dollar homes. Custom cabinets, Viking appliances, and exquisite granite counters. Master bath is extraordinary, all marble tile, custom vanities, soaking tub, and large walk-in shower with body sprays. Everything has been done: roof, plumbing, electrical, siding, HVAC.
Property Specifics
| Single Family | |
| — | |
| Colonial | |
| 1973 | |
| Full | |
| — | |
| No | |
| 0.38 |
| Cook | |
| Willows | |
| 0 / Not Applicable | |
| None | |
| Lake Michigan | |
| Public Sewer | |
| 08529606 | |
| 04202050010000 |
Nearby Schools
| NAME: | DISTRICT: | DISTANCE: | |
|---|---|---|---|
|
Grade School
Henry Winkelman Elementary Schoo |
31 | — | |
|
Middle School
Field School |
31 | Not in DB | |
|
High School
Glenbrook South High School |
225 | Not in DB | |
Property History
| DATE: | EVENT: | PRICE: | SOURCE: |
|---|---|---|---|
| 24 Feb, 2014 | Sold | $735,000 | MRED MLS |
| 13 Feb, 2014 | Under contract | $789,965 | MRED MLS |
| 4 Feb, 2014 | Listed for sale | $789,965 | MRED MLS |
| 16 May, 2022 | Sold | $850,000 | MRED MLS |
| 15 Mar, 2022 | Under contract | $899,000 | MRED MLS |
| 2 Mar, 2022 | Listed for sale | $899,000 | MRED MLS |
Room Specifics
Total Bedrooms: 5
Bedrooms Above Ground: 4
Bedrooms Below Ground: 1
Dimensions: —
Floor Type: Carpet
Dimensions: —
Floor Type: Carpet
Dimensions: —
Floor Type: Carpet
Dimensions: —
Floor Type: —
Full Bathrooms: 5
Bathroom Amenities: Double Sink,Full Body Spray Shower,Soaking Tub
Bathroom in Basement: 1
Rooms: Bedroom 5,Breakfast Room,Den,Enclosed Porch,Recreation Room,Utility Room-2nd Floor,Utility Room-Lower Level
Basement Description: Finished
Other Specifics
| 2 | |
| Concrete Perimeter | |
| Brick | |
| Balcony, Deck, Porch Screened, Brick Paver Patio, In Ground Pool | |
| Fenced Yard,Landscaped | |
| 129X130 | |
| — | |
| Full | |
| Hardwood Floors, First Floor Laundry | |
| Double Oven, Microwave, Dishwasher, Refrigerator, Washer, Dryer, Disposal, Stainless Steel Appliance(s) | |
| Not in DB | |
| Sidewalks, Street Lights, Street Paved | |
| — | |
| — | |
| Wood Burning, Attached Fireplace Doors/Screen |
Tax History
| Year | Property Taxes |
|---|---|
| 2014 | $11,796 |
| 2022 | $12,242 |
Contact Agent
Nearby Similar Homes
Nearby Sold Comparables
Contact Agent
Listing Provided By
Coldwell Banker Residential













