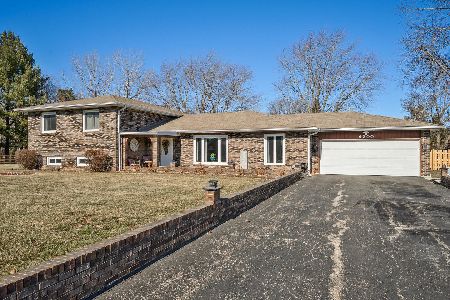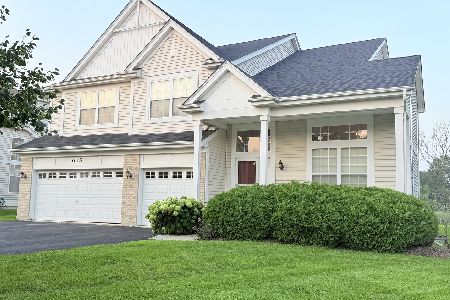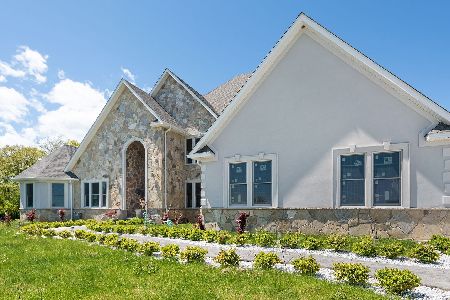3110 Mini Drive, Wadsworth, Illinois 60083
$223,500
|
Sold
|
|
| Status: | Closed |
| Sqft: | 2,234 |
| Cost/Sqft: | $101 |
| Beds: | 5 |
| Baths: | 3 |
| Year Built: | 1991 |
| Property Taxes: | $10,436 |
| Days On Market: | 2705 |
| Lot Size: | 0,32 |
Description
You won't believe all you get for this price! Updated kitchen w/quartz countertops, stainless steel appliances, brushed nickel faucet, & masonry backsplash. Enjoy a bug-free environment in the gorgeous & MASSIVE sunroom addition w/cathedral ceiling, floor to ceiling windows, & ceiling fan/light. Lots of awesome updates/upgrades, including - new roof (2005), new casement windows (2007), new carpet & paint, high-efficiency hot water heater (2012), newer wood floors, upgraded basement windows, gorgeous entry door (2001), crown moulding, replaced all toilets, 2nd floor bath skylight, & ceiling fan/light fixtures in almost every room. 1st flr full bth & potential 5th BR w/closet (perfect in-law/guest room/office). Large MBR w/cthdrl ceiling, Bay window bump out, 2 closets, & huge bath w/jetted tub & double sinks. 3-car insulated attached garage w/heat, a/c, 220 electric, & extra lighting, & concrete driveway - perfect for the car/mechanic/hobby enthusiast. Huge bsmnt too! STEAL OF A DEAL!
Property Specifics
| Single Family | |
| — | |
| — | |
| 1991 | |
| — | |
| — | |
| No | |
| 0.32 |
| Lake | |
| Midlane Estates | |
| 0 / Not Applicable | |
| — | |
| — | |
| — | |
| 10100372 | |
| 07022020750000 |
Nearby Schools
| NAME: | DISTRICT: | DISTANCE: | |
|---|---|---|---|
|
High School
Warren Township High School |
121 | Not in DB | |
Property History
| DATE: | EVENT: | PRICE: | SOURCE: |
|---|---|---|---|
| 9 Nov, 2018 | Sold | $223,500 | MRED MLS |
| 7 Oct, 2018 | Under contract | $225,000 | MRED MLS |
| 2 Oct, 2018 | Listed for sale | $225,000 | MRED MLS |
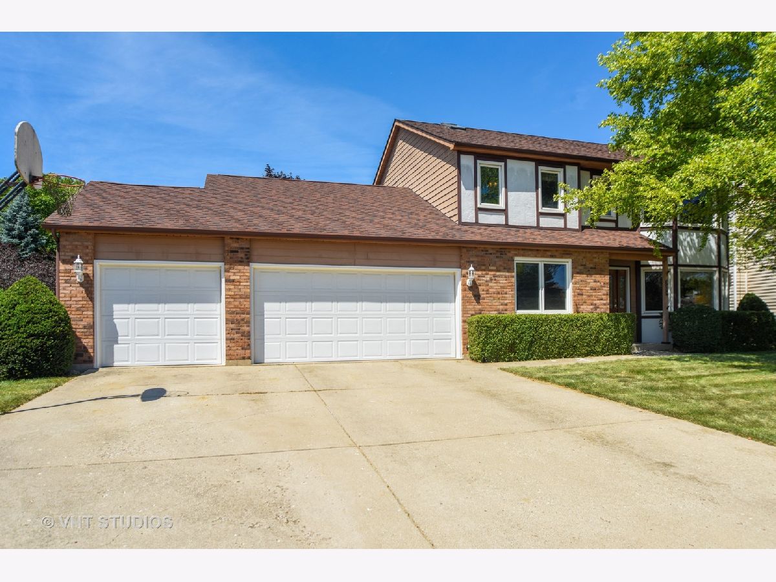
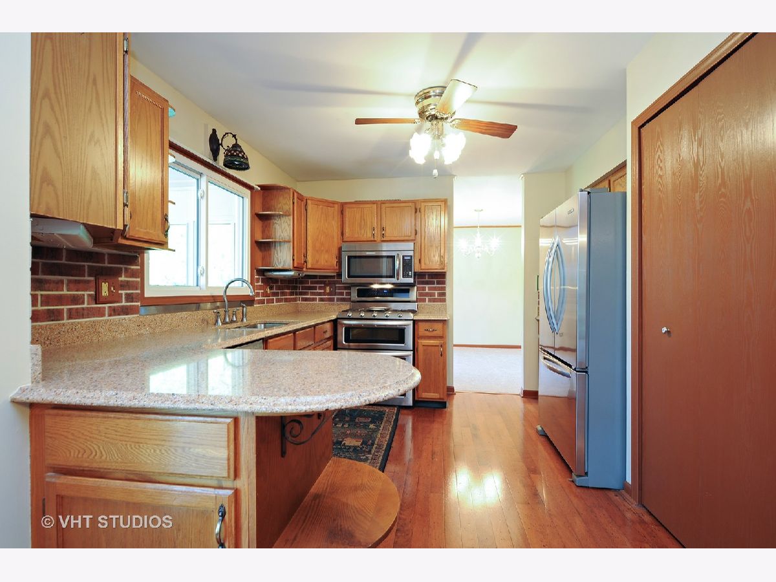
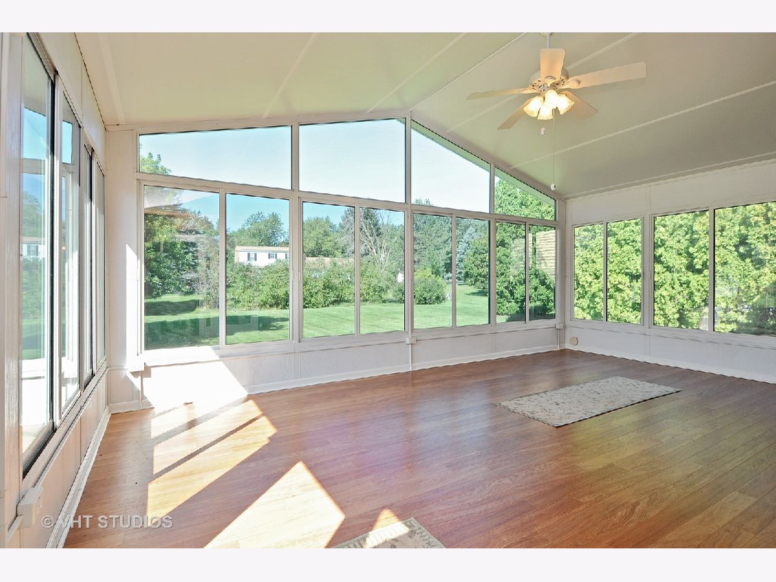
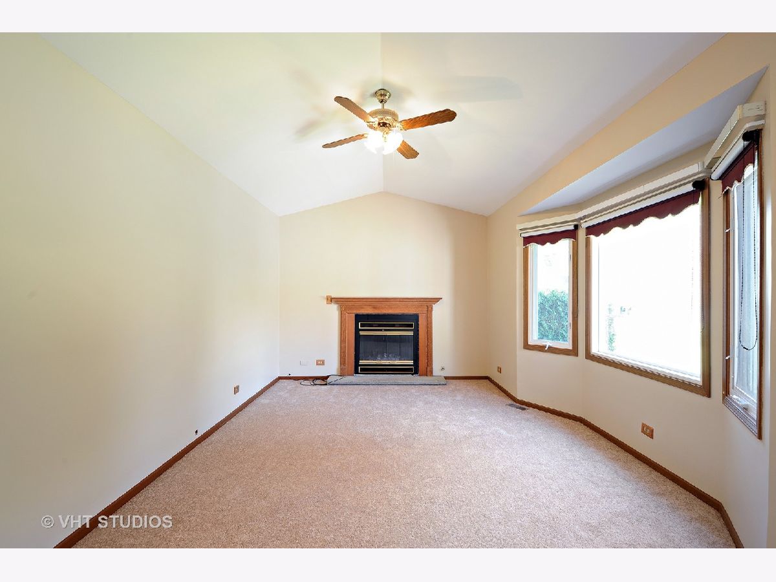
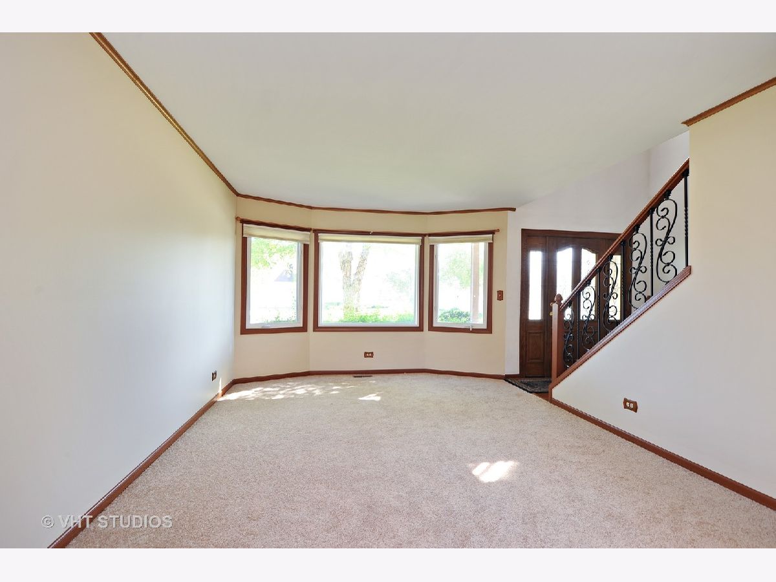


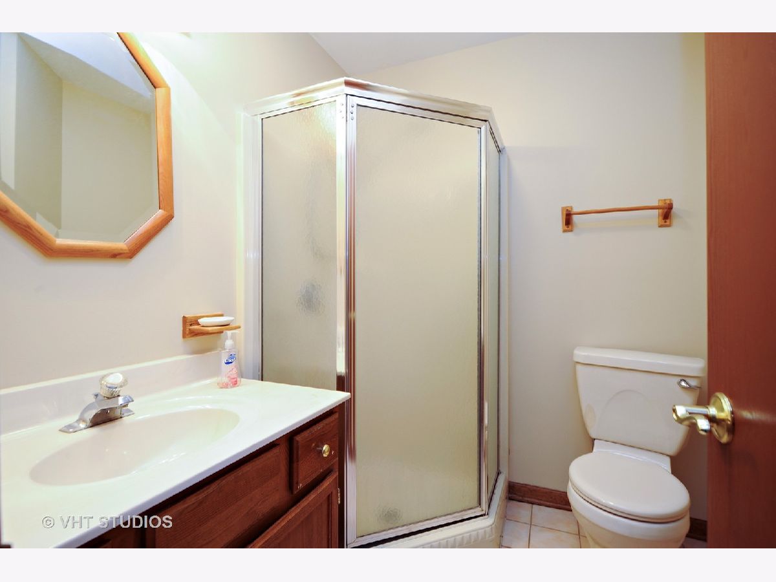


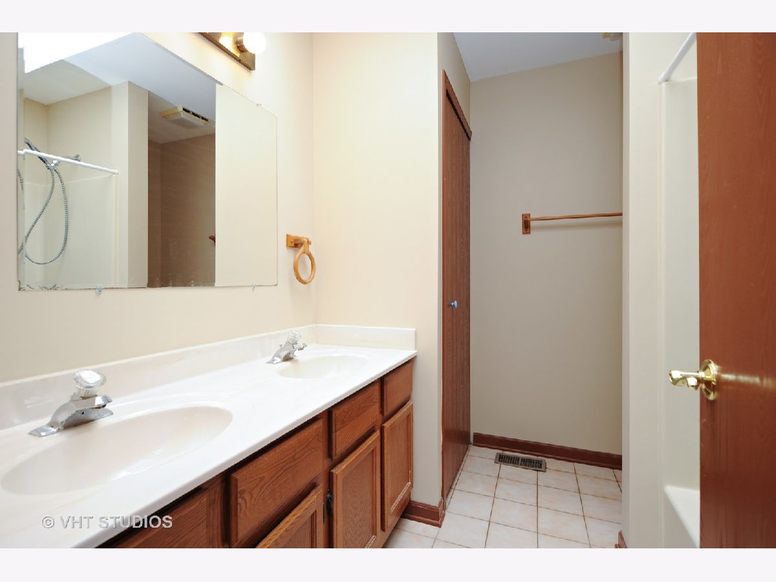

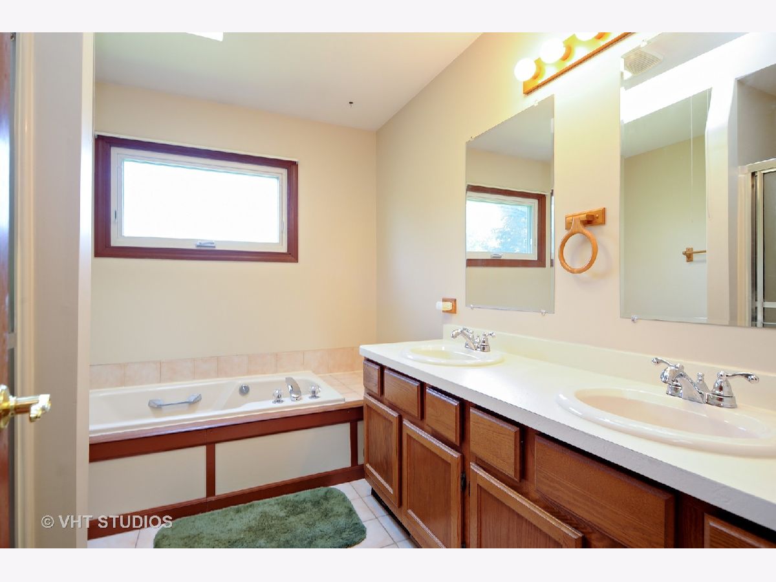






Room Specifics
Total Bedrooms: 5
Bedrooms Above Ground: 5
Bedrooms Below Ground: 0
Dimensions: —
Floor Type: —
Dimensions: —
Floor Type: —
Dimensions: —
Floor Type: —
Dimensions: —
Floor Type: —
Full Bathrooms: 3
Bathroom Amenities: Whirlpool,Double Sink
Bathroom in Basement: 0
Rooms: —
Basement Description: Unfinished,Crawl
Other Specifics
| 3 | |
| — | |
| Concrete | |
| — | |
| — | |
| 74' X 143' X 112' X 158' | |
| Unfinished | |
| — | |
| — | |
| — | |
| Not in DB | |
| — | |
| — | |
| — | |
| — |
Tax History
| Year | Property Taxes |
|---|---|
| 2018 | $10,436 |
Contact Agent
Nearby Similar Homes
Nearby Sold Comparables
Contact Agent
Listing Provided By
Baird & Warner

