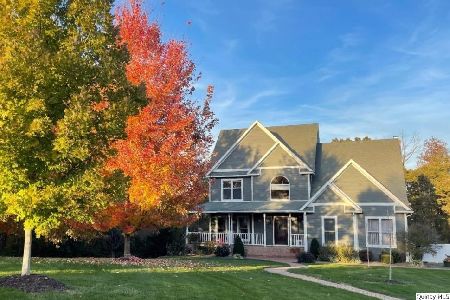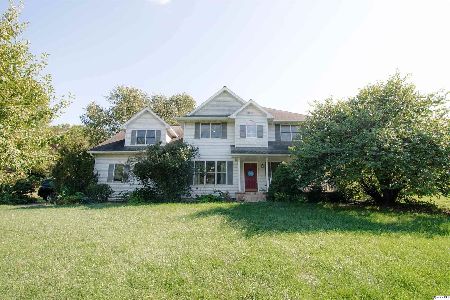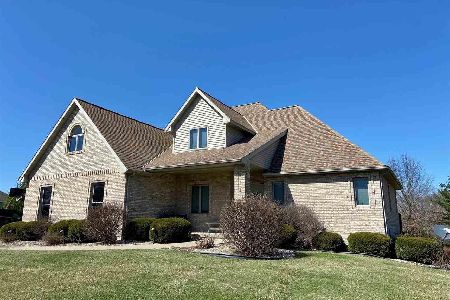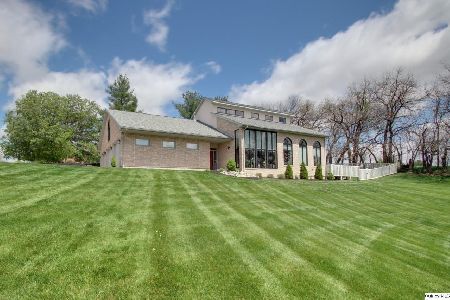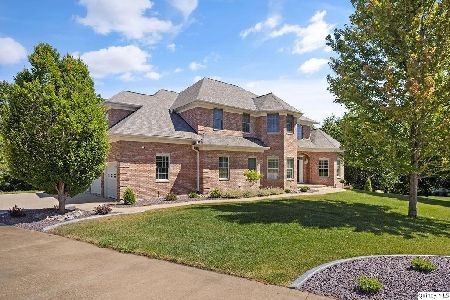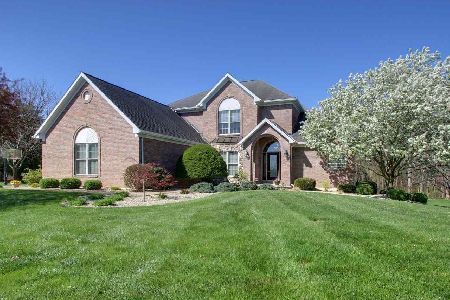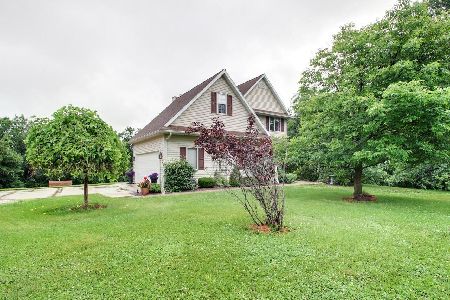3110 Timberline Drive, Quincy, Illinois 62305
$555,000
|
Sold
|
|
| Status: | Closed |
| Sqft: | 4,280 |
| Cost/Sqft: | $140 |
| Beds: | 5 |
| Baths: | 6 |
| Year Built: | 1999 |
| Property Taxes: | $9,444 |
| Days On Market: | 1768 |
| Lot Size: | 0,71 |
Description
This home is like new. New geothermal unit in June of 2020. Home has bonus theater room on the second floor that is 40X17. Open kitchen with great counter space for entertaining. Home has surround sound throughout. A great finished basement with rec area, family room, and guest suite. Lower level has a wine cellar for the wine enthusiast! Three fire places accent this beautiful home. The whole house vacuum system makes cleaning easy. The garage floor has been sealed and has a floor drain to drain away the winter snow. This is a must see!, Utility Supplier: Adams Electric
Property Specifics
| Single Family | |
| — | |
| — | |
| 1999 | |
| — | |
| — | |
| No | |
| 0.71 |
| Adams | |
| — | |
| 210 / Annual | |
| — | |
| — | |
| — | |
| 12241951 | |
| 20-0-0734-004-00 |
Nearby Schools
| NAME: | DISTRICT: | DISTANCE: | |
|---|---|---|---|
|
Grade School
Lincoln-douglas |
— | ||
|
High School
Quincy |
Not in DB | ||
Property History
| DATE: | EVENT: | PRICE: | SOURCE: |
|---|---|---|---|
| 6 Jul, 2021 | Sold | $555,000 | MRED MLS |
| — | Last price change | $599,000 | MRED MLS |
| 17 Apr, 2021 | Listed for sale | $599,000 | MRED MLS |
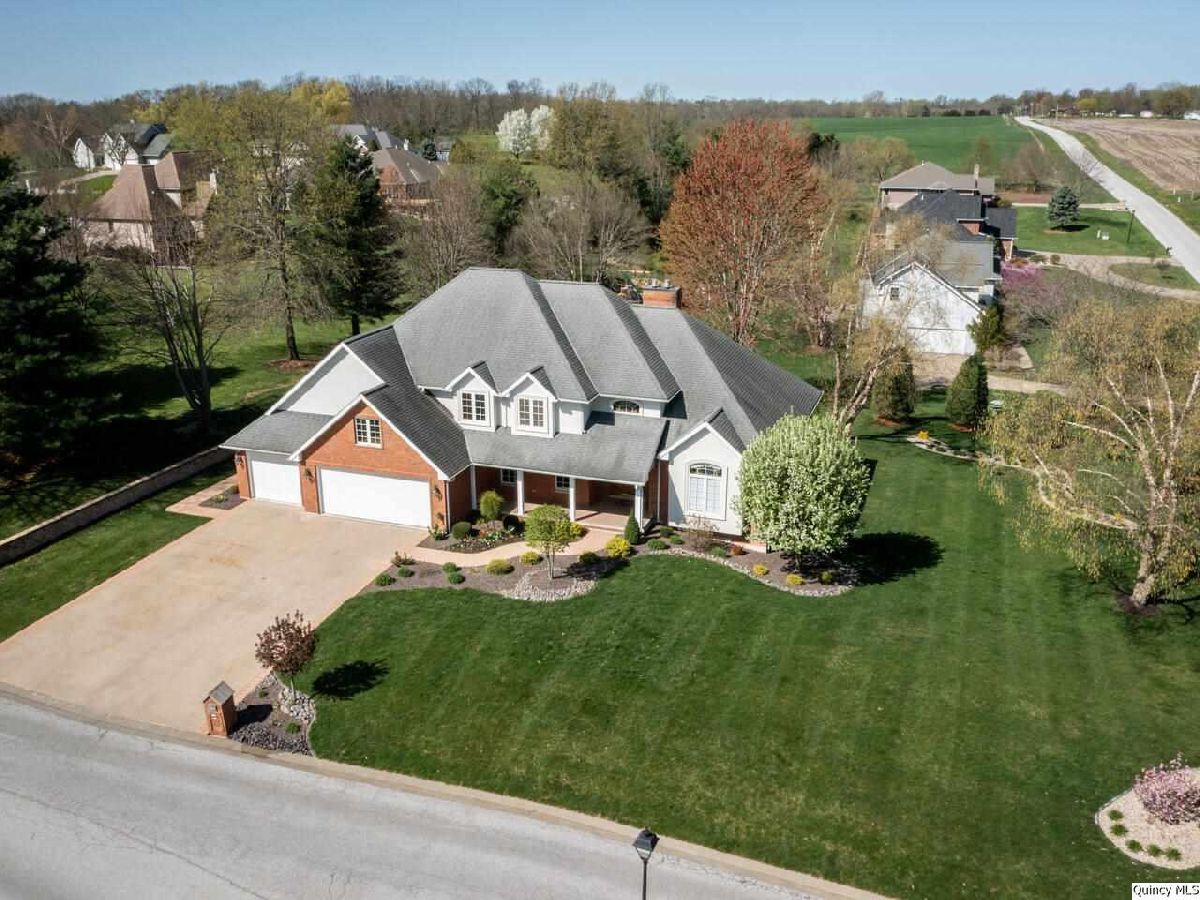
Room Specifics
Total Bedrooms: 5
Bedrooms Above Ground: 5
Bedrooms Below Ground: 0
Dimensions: —
Floor Type: —
Dimensions: —
Floor Type: —
Dimensions: —
Floor Type: —
Dimensions: —
Floor Type: —
Full Bathrooms: 6
Bathroom Amenities: —
Bathroom in Basement: —
Rooms: —
Basement Description: —
Other Specifics
| 3 | |
| — | |
| — | |
| — | |
| — | |
| 158X197 | |
| — | |
| — | |
| — | |
| — | |
| Not in DB | |
| — | |
| — | |
| — | |
| — |
Tax History
| Year | Property Taxes |
|---|---|
| 2021 | $9,444 |
Contact Agent
Nearby Sold Comparables
Contact Agent
Listing Provided By
Zanger & Associates, Inc., REALTORS

