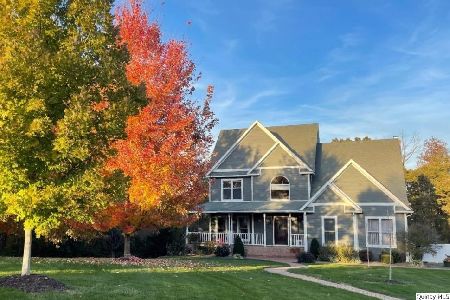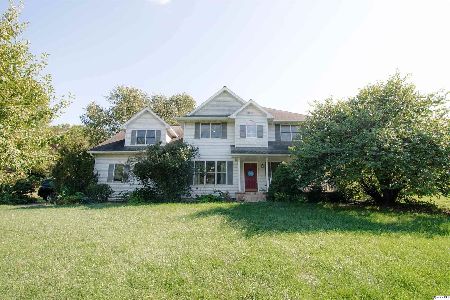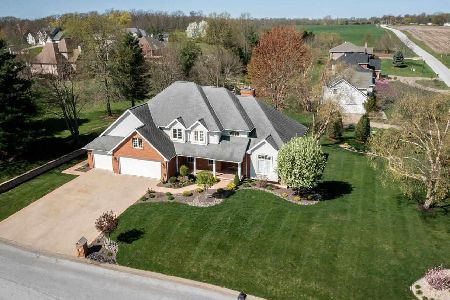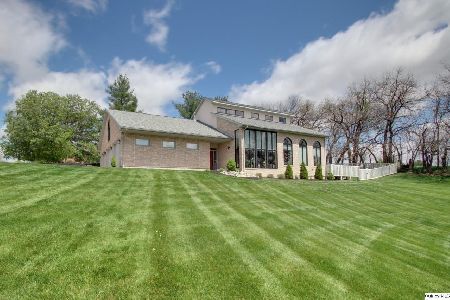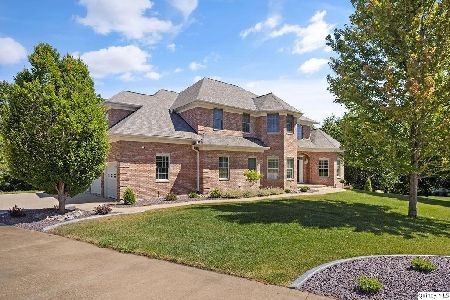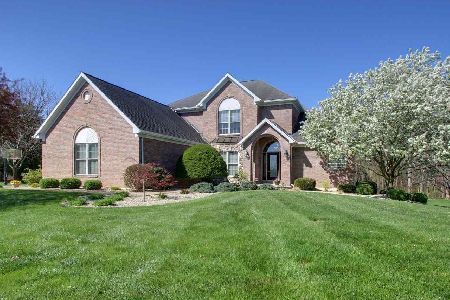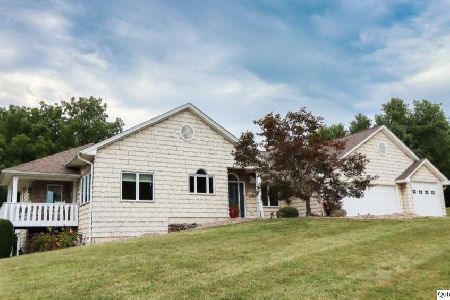3202 Timberline Dr, Quincy, Illinois 62305
$338,000
|
Sold
|
|
| Status: | Closed |
| Sqft: | 2,730 |
| Cost/Sqft: | $125 |
| Beds: | 6 |
| Baths: | 4 |
| Year Built: | 2002 |
| Property Taxes: | $6,722 |
| Days On Market: | 1801 |
| Lot Size: | 0,79 |
Description
Welcome to this home that has ample room for all. 6 bedroom / 3.5 bath home. Over 4200 sq ft of living. Great room with vaulted ceiling and floor to ceiling windows. Gourmet kitchen with custom cabinetry and solid surface countertops . Retreat to your own getaway in the main floor master suite that has its own private deck and jetted tub. Full finished walk-out lower level. 2 cozy fireplaces. Don't miss out on this magnificent home.
Property Specifics
| Single Family | |
| — | |
| — | |
| 2002 | |
| — | |
| — | |
| No | |
| 0.79 |
| Adams | |
| — | |
| 200 / Annual | |
| — | |
| — | |
| — | |
| 12244738 | |
| 20-0-0734-017-00 |
Nearby Schools
| NAME: | DISTRICT: | DISTANCE: | |
|---|---|---|---|
|
Grade School
Lincoln-douglas |
— | ||
|
High School
Quincy |
Not in DB | ||
Property History
| DATE: | EVENT: | PRICE: | SOURCE: |
|---|---|---|---|
| 14 May, 2021 | Sold | $338,000 | MRED MLS |
| — | Last price change | $342,000 | MRED MLS |
| 15 Mar, 2021 | Listed for sale | $342,000 | MRED MLS |
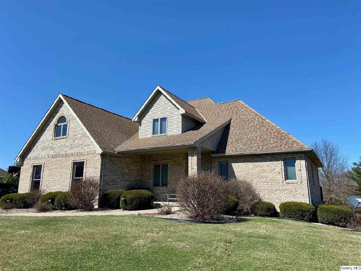
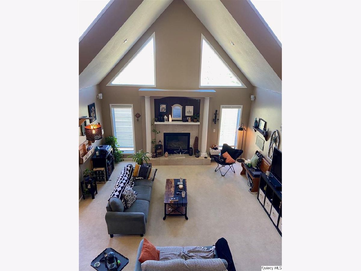
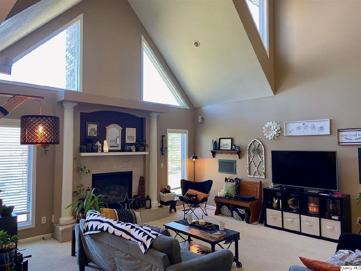
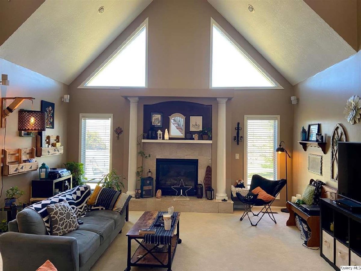
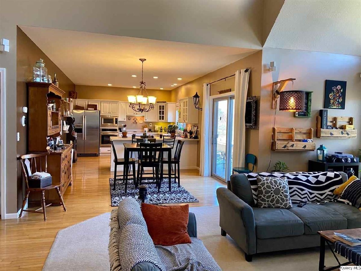
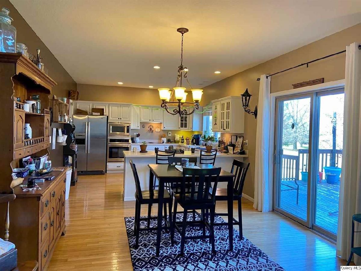
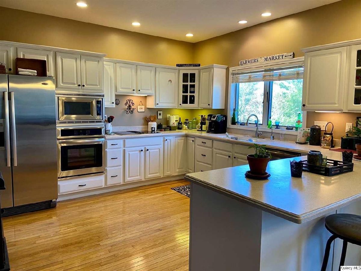
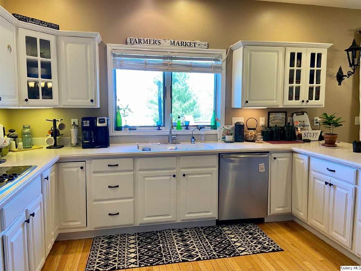
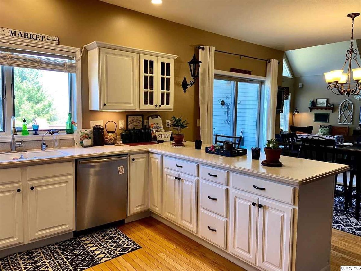
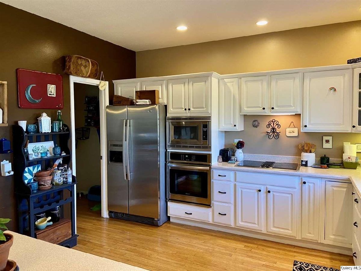
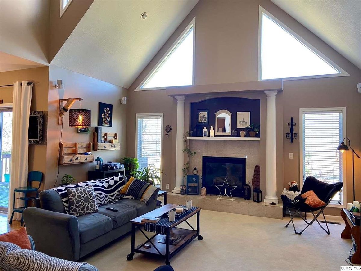
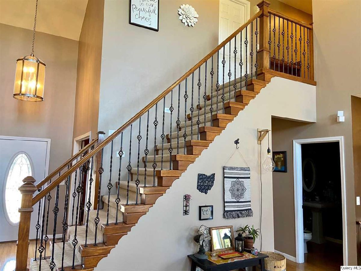
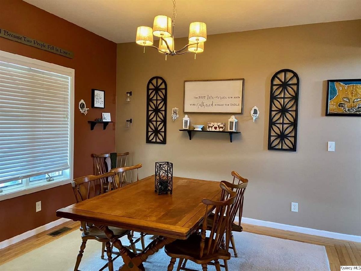
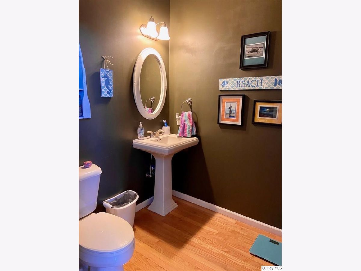
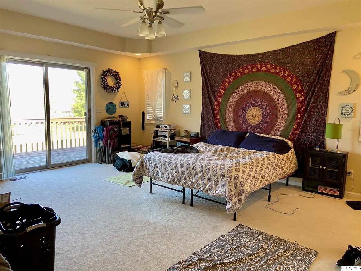
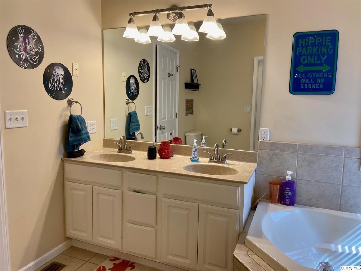
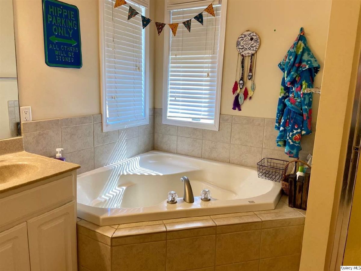
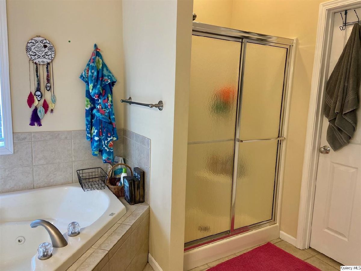
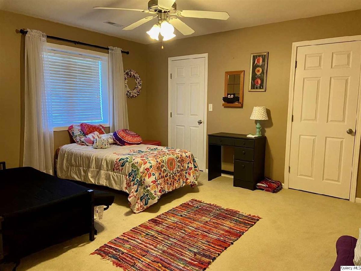
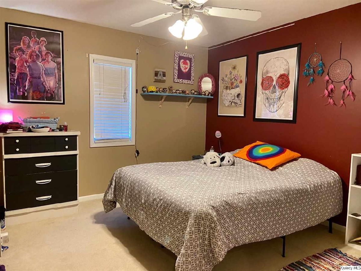
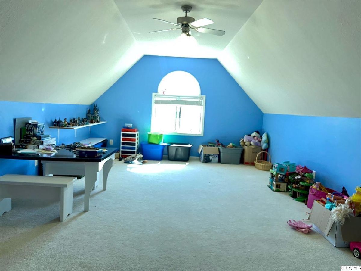
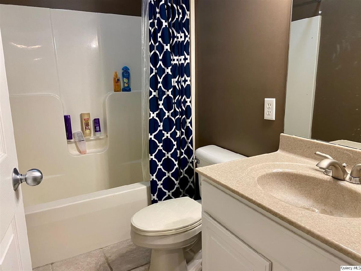
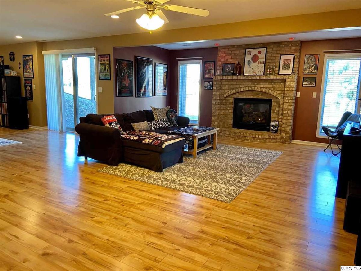
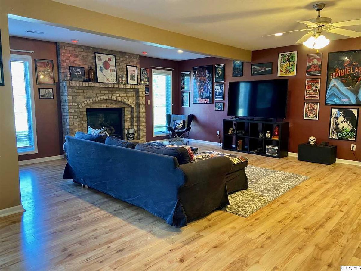
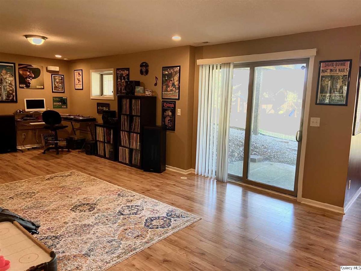
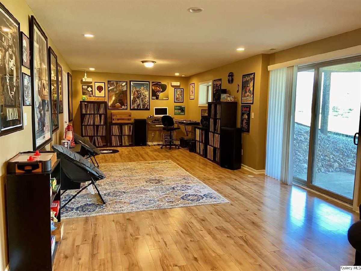
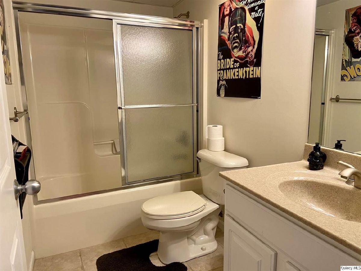
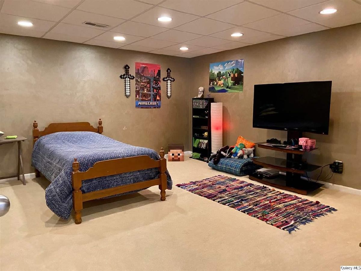
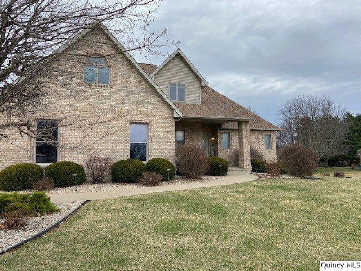
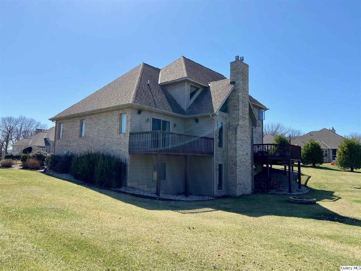
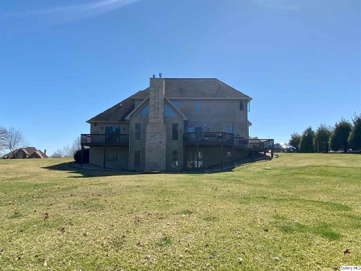
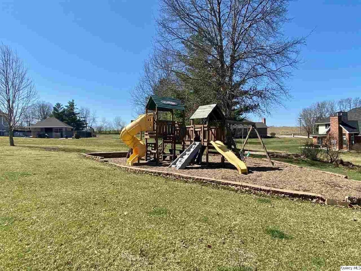
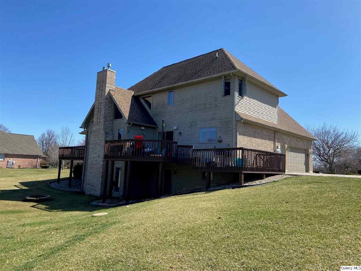
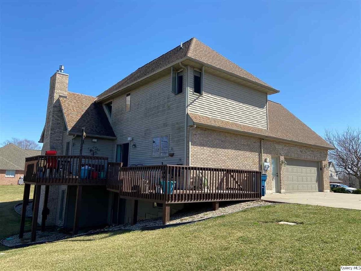
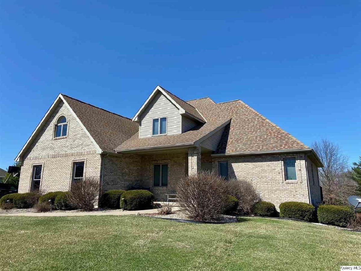
Room Specifics
Total Bedrooms: 6
Bedrooms Above Ground: 6
Bedrooms Below Ground: 0
Dimensions: —
Floor Type: —
Dimensions: —
Floor Type: —
Dimensions: —
Floor Type: —
Dimensions: —
Floor Type: —
Dimensions: —
Floor Type: —
Full Bathrooms: 4
Bathroom Amenities: —
Bathroom in Basement: —
Rooms: —
Basement Description: —
Other Specifics
| 2 | |
| — | |
| — | |
| — | |
| — | |
| 158 X 218 | |
| — | |
| — | |
| — | |
| — | |
| Not in DB | |
| — | |
| — | |
| — | |
| — |
Tax History
| Year | Property Taxes |
|---|---|
| 2021 | $6,722 |
Contact Agent
Nearby Sold Comparables
Contact Agent
Listing Provided By
Happel Inc., REALTORS

