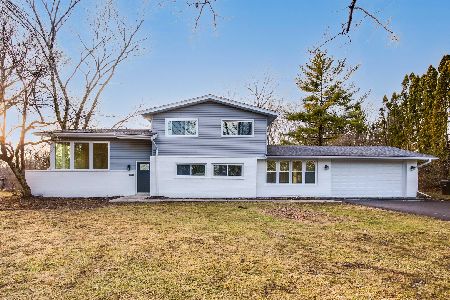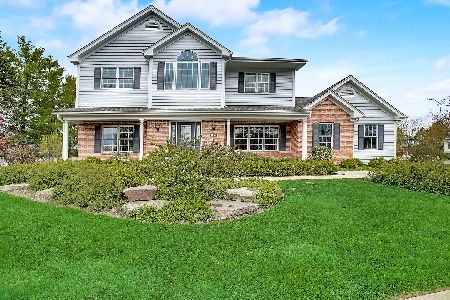31100 Prairie Ridge Road, Libertyville, Illinois 60048
$615,000
|
Sold
|
|
| Status: | Closed |
| Sqft: | 2,894 |
| Cost/Sqft: | $216 |
| Beds: | 4 |
| Baths: | 4 |
| Year Built: | 1996 |
| Property Taxes: | $14,119 |
| Days On Market: | 2932 |
| Lot Size: | 0,43 |
Description
Sleek & custom design in Blue Ribbon award winning school district! Tantara subdivision welcomes you to a home w/exquisite touches & top of the line appliances! Gourmet kitchen w s/s appliances, unique one of a kind built in step stool for the " cabs, granite countertops, & island! 1st floor private office & laundry/mud room. Grand family room is graced w/designer pearl fireplace mantel, built in shelving w/granite counter tops, & expansive windows. Formal dining & separate living room. Master suite w/luxurious full bath, dual sinks, modern sea glass shower w/built in seating, & Victorian free standing claw foot soaking tub. Full finished basement w/added bonus of full bath & bedroom that had new carpet just installed. Utility room w/stairs that gain access to crawl space/extra storage. Put your grilling skills to test & entertain in style with private backyard lined with trees!Upgarded Master bath, 2nd floor bath and 1/2 bath in 2015! New roof 2014 and new furnace in 2013!
Property Specifics
| Single Family | |
| — | |
| — | |
| 1996 | |
| Full | |
| — | |
| No | |
| 0.43 |
| Lake | |
| Tantara | |
| 315 / Annual | |
| Insurance | |
| Public | |
| Public Sewer | |
| 09858215 | |
| 11023070010000 |
Nearby Schools
| NAME: | DISTRICT: | DISTANCE: | |
|---|---|---|---|
|
Grade School
Oak Grove Elementary School |
68 | — | |
|
Middle School
Oak Grove Elementary School |
68 | Not in DB | |
|
High School
Libertyville High School |
128 | Not in DB | |
Property History
| DATE: | EVENT: | PRICE: | SOURCE: |
|---|---|---|---|
| 3 May, 2018 | Sold | $615,000 | MRED MLS |
| 6 Mar, 2018 | Under contract | $625,000 | MRED MLS |
| 15 Feb, 2018 | Listed for sale | $625,000 | MRED MLS |
Room Specifics
Total Bedrooms: 5
Bedrooms Above Ground: 4
Bedrooms Below Ground: 1
Dimensions: —
Floor Type: Hardwood
Dimensions: —
Floor Type: Hardwood
Dimensions: —
Floor Type: Hardwood
Dimensions: —
Floor Type: —
Full Bathrooms: 4
Bathroom Amenities: Separate Shower,Double Sink,Soaking Tub
Bathroom in Basement: 1
Rooms: Office,Bedroom 5,Recreation Room
Basement Description: Finished
Other Specifics
| 3 | |
| — | |
| — | |
| Patio, Storms/Screens | |
| Corner Lot,Landscaped | |
| 30X32X60X57X63X146X162 | |
| — | |
| Full | |
| Vaulted/Cathedral Ceilings, Hardwood Floors, First Floor Laundry | |
| Range, Microwave, Dishwasher, Refrigerator, Disposal | |
| Not in DB | |
| Street Paved | |
| — | |
| — | |
| — |
Tax History
| Year | Property Taxes |
|---|---|
| 2018 | $14,119 |
Contact Agent
Nearby Similar Homes
Nearby Sold Comparables
Contact Agent
Listing Provided By
RE/MAX Top Performers






