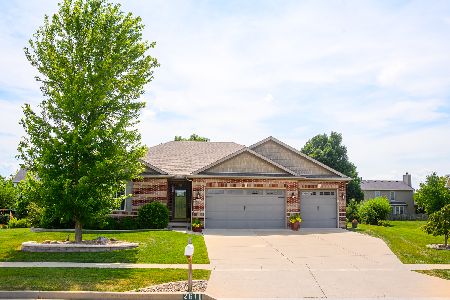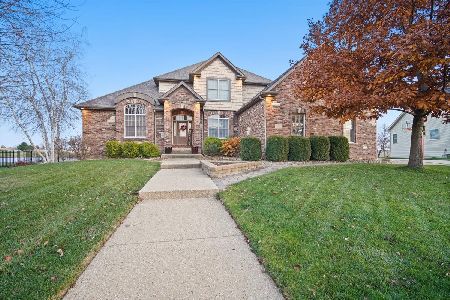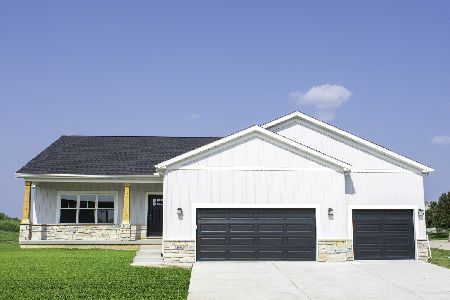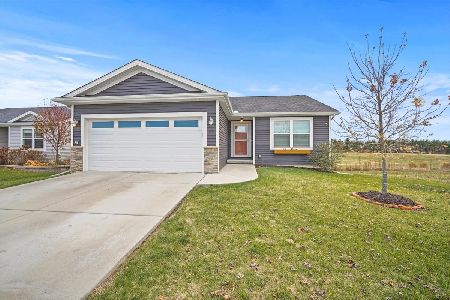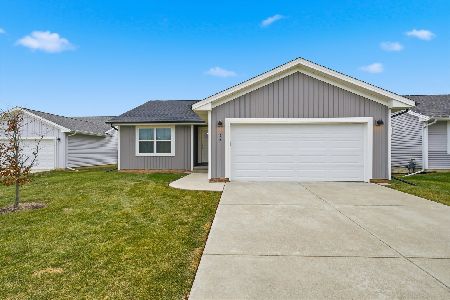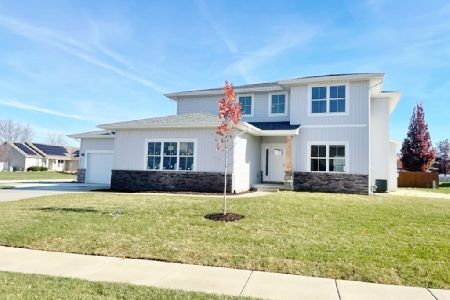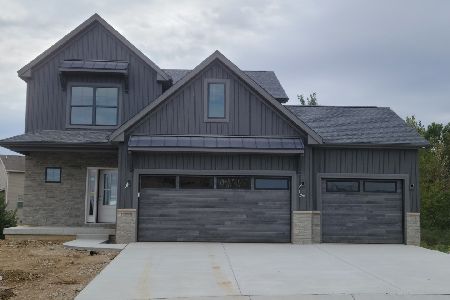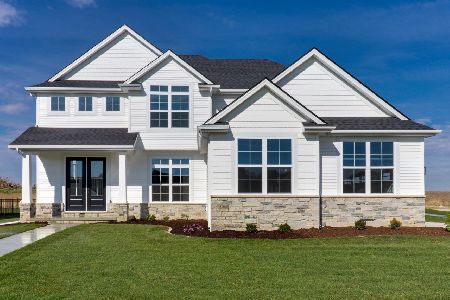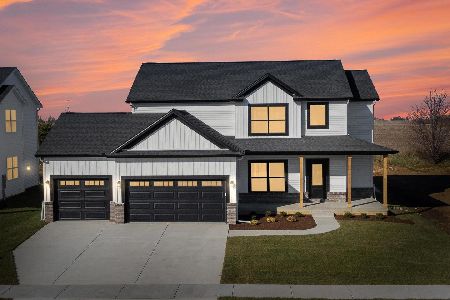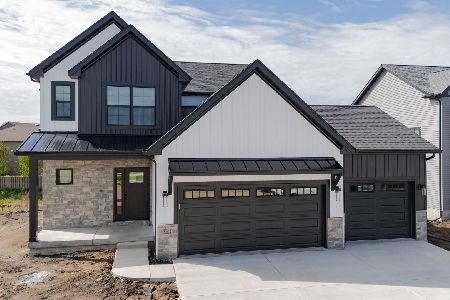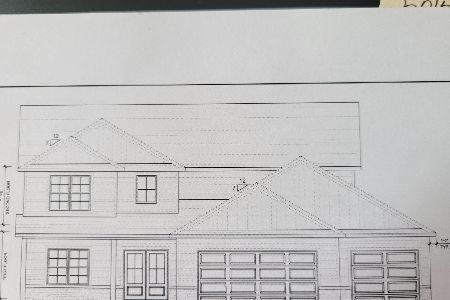3111 Carrington Lane, Bloomington, Illinois 61705
$282,000
|
Sold
|
|
| Status: | Closed |
| Sqft: | 2,652 |
| Cost/Sqft: | $109 |
| Beds: | 5 |
| Baths: | 5 |
| Year Built: | 2005 |
| Property Taxes: | $6,702 |
| Days On Market: | 3585 |
| Lot Size: | 0,00 |
Description
Beautiful 1.5 story plan in desirable Fox Creek Subdivision, located on a large corner lot (Crooked Creek & Carrington). This home has been meticulously taken care of and shows very well. Enjoy formal dining, large updated kitchen w/dinette that walks out to stained deck to entertain. Beautiful main floor family room w/fireplace. Oversized 3-car attached garage to tinker and for all the cars. You'll love the main floor master suite. Nice sized kids bedrooms upstairs and a finished basement on top. Priced very aggressively!
Property Specifics
| Single Family | |
| — | |
| Traditional | |
| 2005 | |
| Full | |
| — | |
| No | |
| — |
| Mc Lean | |
| Fox Creek | |
| — / Not Applicable | |
| — | |
| Public | |
| Public Sewer | |
| 10193549 | |
| 2024229003 |
Nearby Schools
| NAME: | DISTRICT: | DISTANCE: | |
|---|---|---|---|
|
Grade School
Fox Creek Elementary |
5 | — | |
|
Middle School
Parkside Jr High |
5 | Not in DB | |
|
High School
Normal Community West High Schoo |
5 | Not in DB | |
Property History
| DATE: | EVENT: | PRICE: | SOURCE: |
|---|---|---|---|
| 24 Apr, 2009 | Sold | $308,825 | MRED MLS |
| 1 Apr, 2009 | Under contract | $319,950 | MRED MLS |
| 17 Mar, 2007 | Listed for sale | $404,000 | MRED MLS |
| 30 Nov, 2016 | Sold | $282,000 | MRED MLS |
| 28 Sep, 2016 | Under contract | $289,900 | MRED MLS |
| 30 Mar, 2016 | Listed for sale | $298,900 | MRED MLS |
| 6 Jul, 2021 | Sold | $369,500 | MRED MLS |
| 17 May, 2021 | Under contract | $369,500 | MRED MLS |
| 14 May, 2021 | Listed for sale | $369,500 | MRED MLS |
Room Specifics
Total Bedrooms: 5
Bedrooms Above Ground: 5
Bedrooms Below Ground: 0
Dimensions: —
Floor Type: Carpet
Dimensions: —
Floor Type: Carpet
Dimensions: —
Floor Type: Carpet
Dimensions: —
Floor Type: —
Full Bathrooms: 5
Bathroom Amenities: Whirlpool
Bathroom in Basement: 1
Rooms: Other Room,Family Room,Foyer
Basement Description: Partially Finished
Other Specifics
| 3 | |
| — | |
| — | |
| Patio, Deck, Porch | |
| Mature Trees,Landscaped | |
| 105 X 120 | |
| — | |
| Full | |
| First Floor Full Bath, Vaulted/Cathedral Ceilings, Skylight(s), Built-in Features, Walk-In Closet(s) | |
| Dishwasher, Refrigerator, Range, Microwave | |
| Not in DB | |
| — | |
| — | |
| — | |
| Gas Log |
Tax History
| Year | Property Taxes |
|---|---|
| 2009 | $8,453 |
| 2016 | $6,702 |
| 2021 | $7,116 |
Contact Agent
Nearby Similar Homes
Nearby Sold Comparables
Contact Agent
Listing Provided By
Berkshire Hathaway Snyder Real Estate

