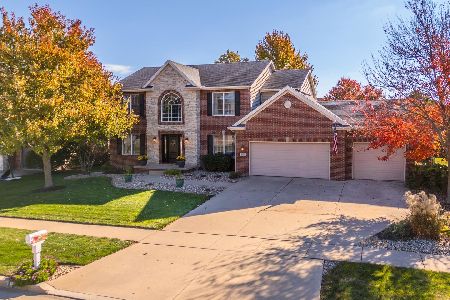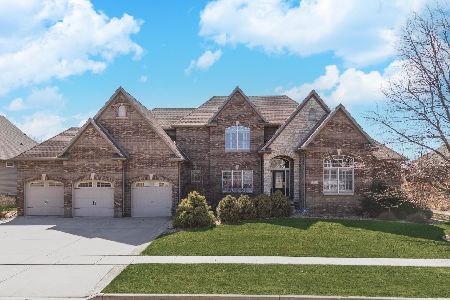3113 Fiona Way, Bloomington, Illinois 61704
$599,700
|
Sold
|
|
| Status: | Closed |
| Sqft: | 5,089 |
| Cost/Sqft: | $137 |
| Beds: | 4 |
| Baths: | 5 |
| Year Built: | 2005 |
| Property Taxes: | $17,750 |
| Days On Market: | 295 |
| Lot Size: | 0,00 |
Description
This magnificent residence boasts breathtaking views of the lake in Royal Links, crafted by David Long Construction with a deluxe trim package, showcasing triple crown molding, arched doorways, and a main level owner's suite with recessed lighting overlooking the peaceful lake. The deluxe bathroom features two vanities, a tiled walk-in shower, a jacuzzi tub and a custom walk in closet. Additional highlights include Hunter Douglas custom window coverings, Brazilian Cherry hardwood flooring, a private office, formal dining room, a 2 story great room with 20 ft. custom windows and cozy gas fireplace with marble surround. The gourmet eat in kitchen with Cherrywood cabinets equipped with a 5 burner gas range, newer GE profile Stainless refrigerator, granite countertops, large island & pull outs. Doors lead the deck with custom railings overlooking the serene lake view & 2 awnings with remote control. The impressive basement is designed for entertainment featuring Luxury vinyl flooring, passive solar daylight windows, a family room, rec room, wet bar with wine fridge, theatre room equipped with an electronic projector leather seating couches & custom candy cabinet, newer carpet. The space also boasts a bedroom with remodeled full bath and tiled shower. 2 extra storage rooms with custom shelving, bonus room with sink and cabinets. An irrigation system & RainBird sprinkler system with back flow protector for lush yard. Additionally, the 3 car garage features custom built in shelves. There is a Generac back up generator, central VAC, 2nd deck added to support hot tub, an ADT alarm system. Top of the line GE washer, dryer to stay. Along with a radon protection system and large capacity water heater, water purifier, water softener. Newer HVAC installed.
Property Specifics
| Single Family | |
| — | |
| — | |
| 2005 | |
| — | |
| — | |
| Yes | |
| — |
| — | |
| Royal Links | |
| 875 / Annual | |
| — | |
| — | |
| — | |
| 12325291 | |
| 1530106016 |
Nearby Schools
| NAME: | DISTRICT: | DISTANCE: | |
|---|---|---|---|
|
Grade School
Grove Elementary |
5 | — | |
|
Middle School
Chiddix Jr High |
5 | Not in DB | |
|
High School
Normal Community High School |
5 | Not in DB | |
Property History
| DATE: | EVENT: | PRICE: | SOURCE: |
|---|---|---|---|
| 12 May, 2025 | Sold | $599,700 | MRED MLS |
| 13 Apr, 2025 | Under contract | $699,700 | MRED MLS |
| — | Last price change | $755,000 | MRED MLS |
| 1 Apr, 2025 | Listed for sale | $755,000 | MRED MLS |
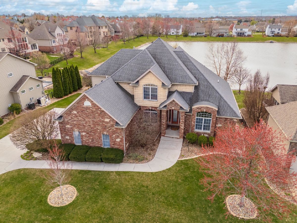
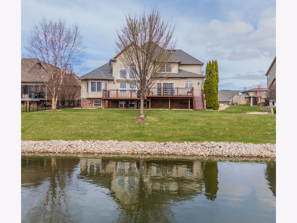
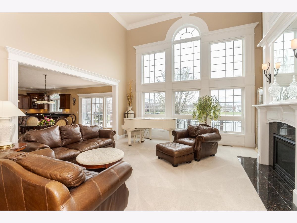
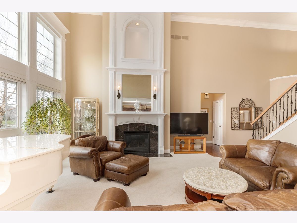
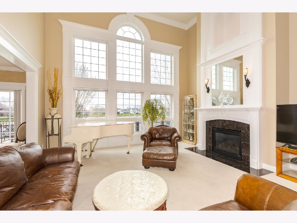
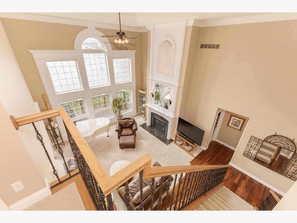
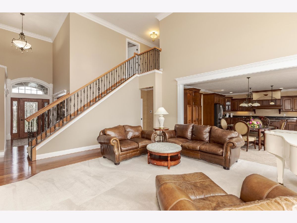
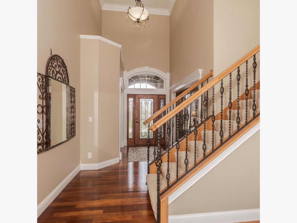
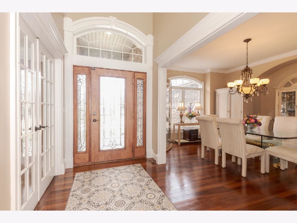
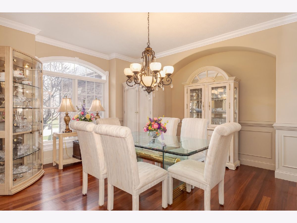
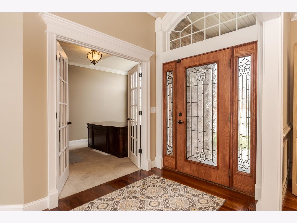
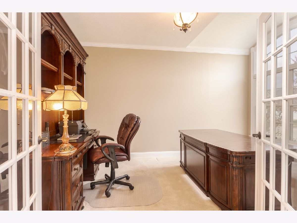
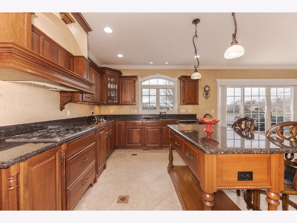
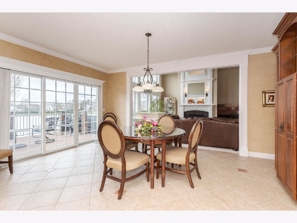
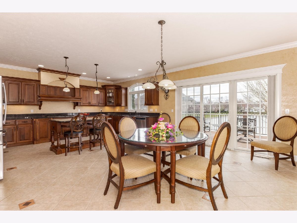
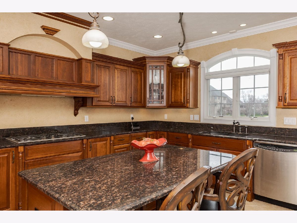
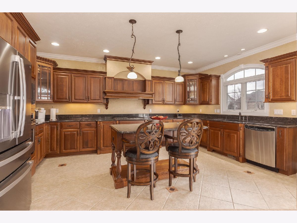
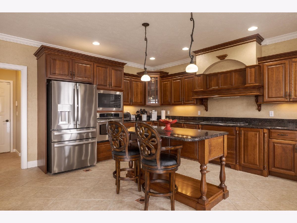
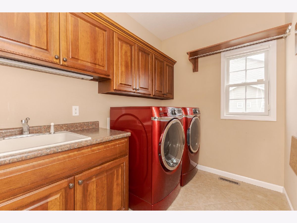
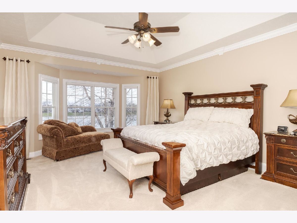
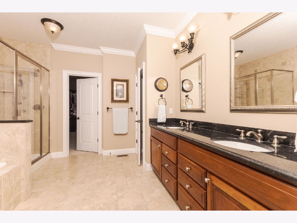
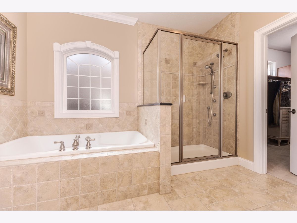
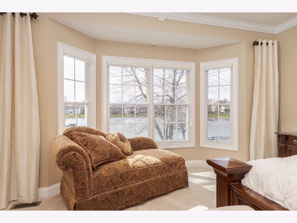
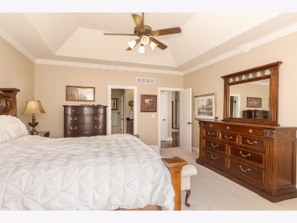
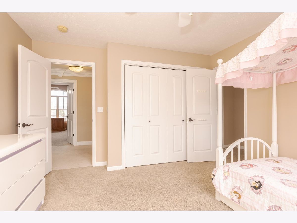
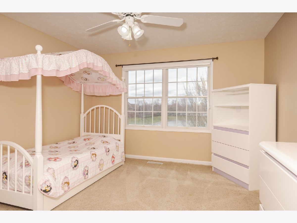
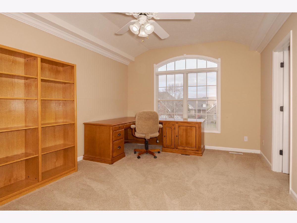
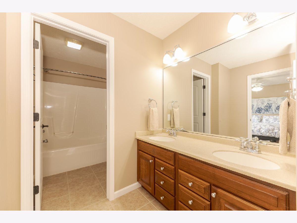
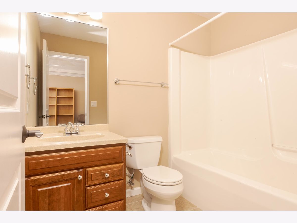
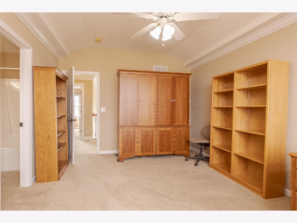
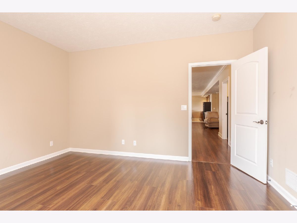
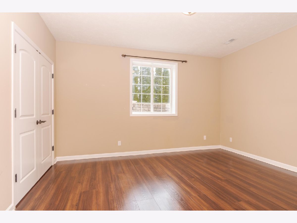
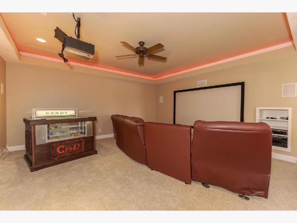
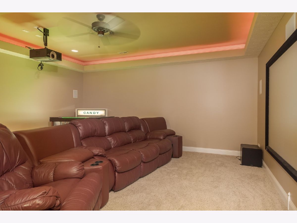
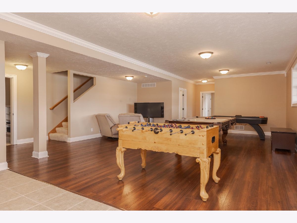
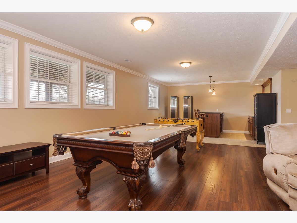
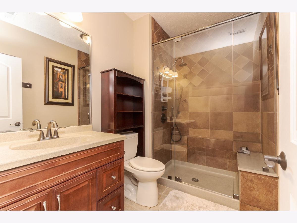
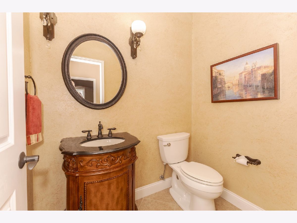
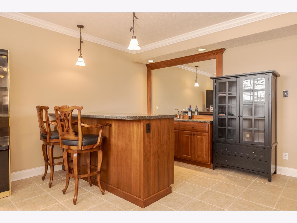
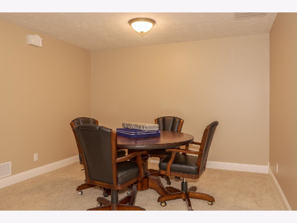
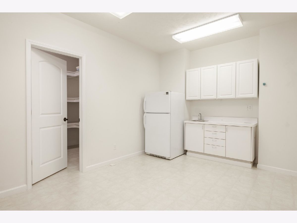
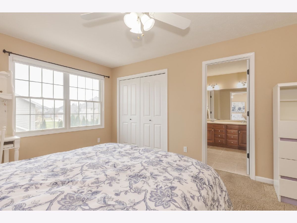
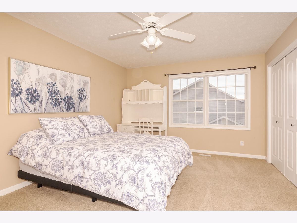
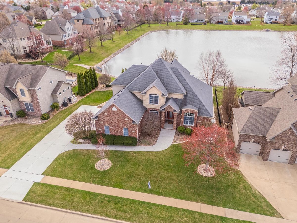
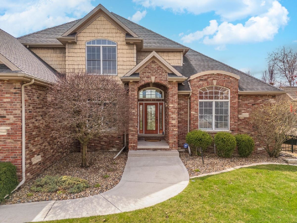
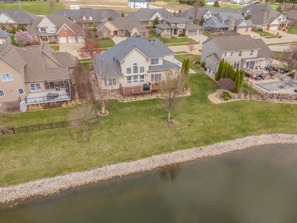
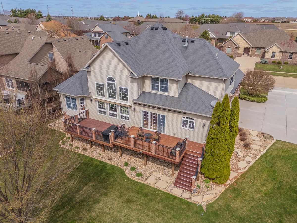
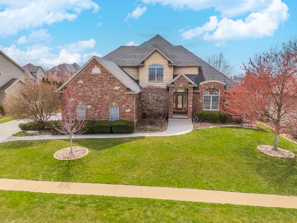
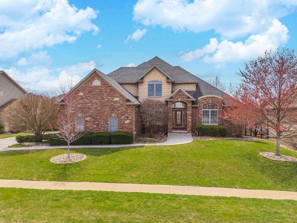
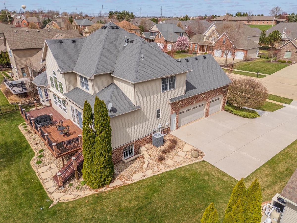
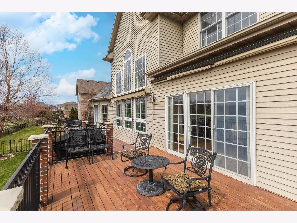
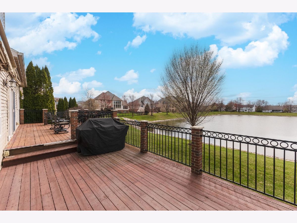
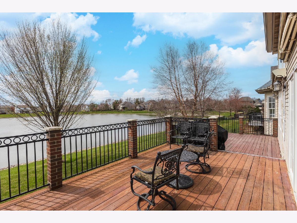
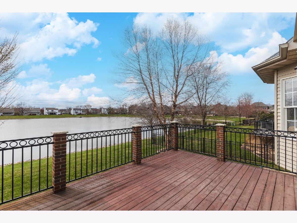
Room Specifics
Total Bedrooms: 5
Bedrooms Above Ground: 4
Bedrooms Below Ground: 1
Dimensions: —
Floor Type: —
Dimensions: —
Floor Type: —
Dimensions: —
Floor Type: —
Dimensions: —
Floor Type: —
Full Bathrooms: 5
Bathroom Amenities: Whirlpool
Bathroom in Basement: 1
Rooms: —
Basement Description: —
Other Specifics
| 3 | |
| — | |
| — | |
| — | |
| — | |
| 100X120 | |
| — | |
| — | |
| — | |
| — | |
| Not in DB | |
| — | |
| — | |
| — | |
| — |
Tax History
| Year | Property Taxes |
|---|---|
| 2025 | $17,750 |
Contact Agent
Nearby Similar Homes
Contact Agent
Listing Provided By
Coldwell Banker Real Estate Group



