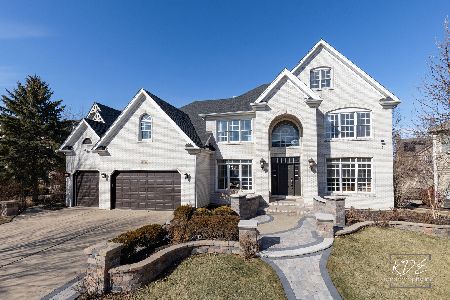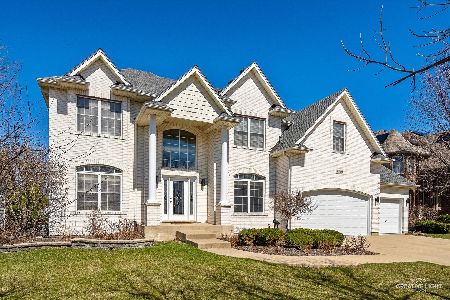3111 Kewanee Lane, Naperville, Illinois 60564
$660,000
|
Sold
|
|
| Status: | Closed |
| Sqft: | 3,937 |
| Cost/Sqft: | $172 |
| Beds: | 4 |
| Baths: | 5 |
| Year Built: | 2006 |
| Property Taxes: | $15,548 |
| Days On Market: | 2116 |
| Lot Size: | 0,33 |
Description
Exquisite Fessler built custom home on Kewanee Lane~ one of the most private & desirable cul-de-sac streets & ONE OF THE NEWEST HOMES IN TALL GRASS~Original owners spent over $85,000 finishing the lookout basement with an extra bedroom & full bath, added extensive professional landscaping & full irrigation system, added outdoor deck and custom kitchen backsplash. Den/Bedroom on main level right next to a full bath. Spacious open floor plan with iron spindled turned stair case & quality hardwood floors on main level. Dramatic 2 story family room features stone gas starter fireplace. Gourmet kitchen includes upgraded SS appliances, granite countertops, large eat in island, custom backsplash, organizational desk and large bright eating area. Formal rooms have thick white trim details and a butlers pantry for entertaining. Upstairs has an airy extra wide catwalk and 4 amazing bedrooms. Enjoy your private master suite w/ ambiance lighting, his & her walk in closets, double vanities, separate shower & jetted tub . FINISHED LOOK OUT BASEMENT with large recreational space and extra bedroom or workout room. NEWER ROOF, NEWER HOT WATER HEATER, NEW GARBAGE DISPOSAL & NEWER NEUTRAL PAINT. Walk award winning SD204 schoolst~ Fry Elementary, Scullen Middle & THE TALL GRASS POOL & TENNIS CLUB~ GREAT FOR COMMUTERS WITH PARK & RIDE TO RT 59 TRAIN STATION ON 91ST & WOLFS CROSSING~
Property Specifics
| Single Family | |
| — | |
| Traditional | |
| 2006 | |
| Full | |
| FESSLER BUILT | |
| No | |
| 0.33 |
| Will | |
| Tall Grass | |
| 708 / Annual | |
| Insurance,Clubhouse,Pool | |
| Lake Michigan | |
| Public Sewer | |
| 10654259 | |
| 7010940801700000 |
Nearby Schools
| NAME: | DISTRICT: | DISTANCE: | |
|---|---|---|---|
|
Grade School
Fry Elementary School |
204 | — | |
|
Middle School
Scullen Middle School |
204 | Not in DB | |
|
High School
Waubonsie Valley High School |
204 | Not in DB | |
Property History
| DATE: | EVENT: | PRICE: | SOURCE: |
|---|---|---|---|
| 10 Aug, 2020 | Sold | $660,000 | MRED MLS |
| 21 Jun, 2020 | Under contract | $675,900 | MRED MLS |
| 13 May, 2020 | Listed for sale | $675,900 | MRED MLS |
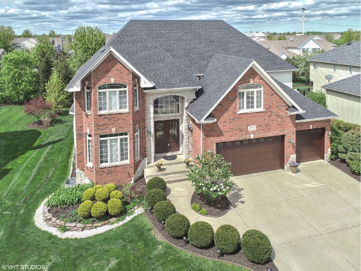
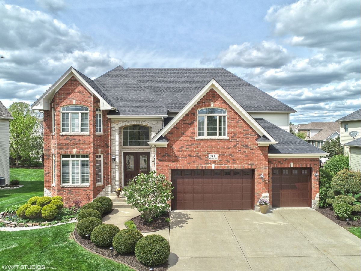
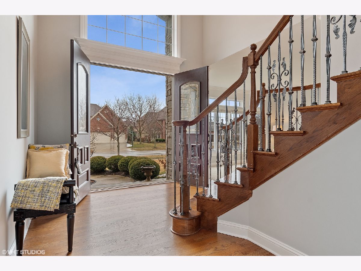
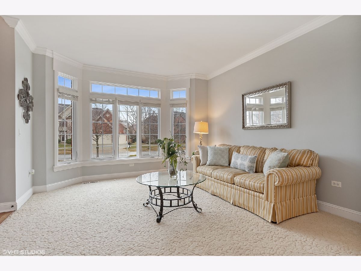
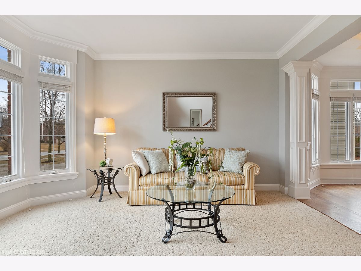
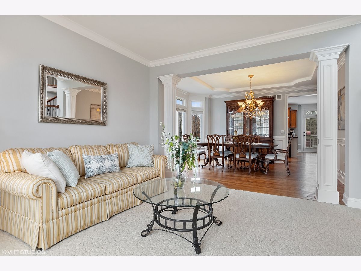
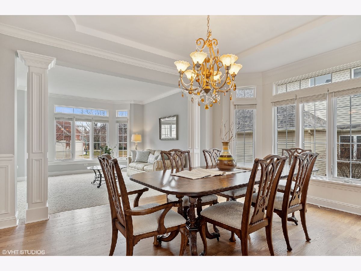
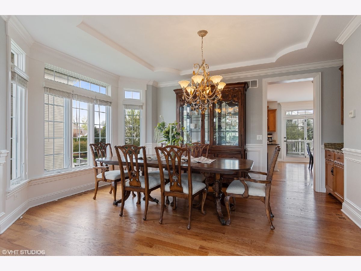
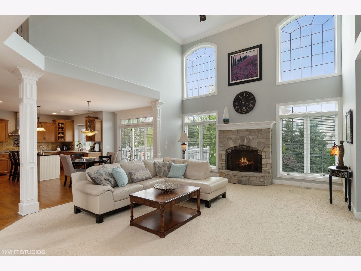
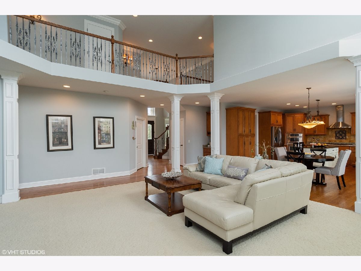
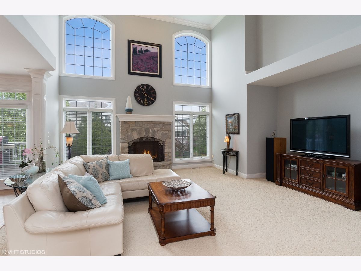
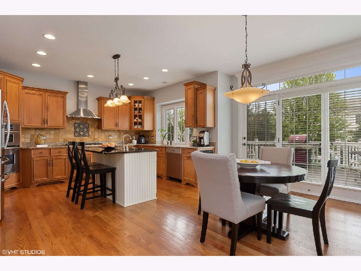
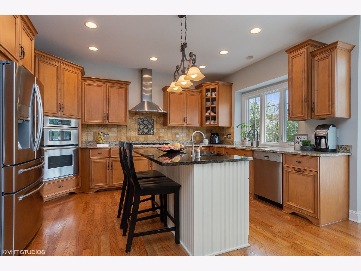
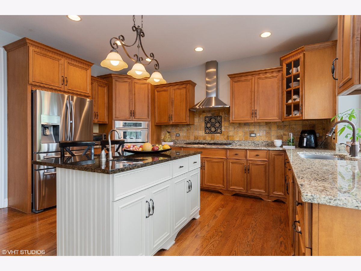
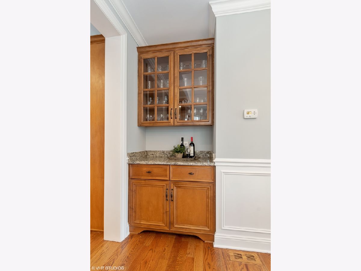
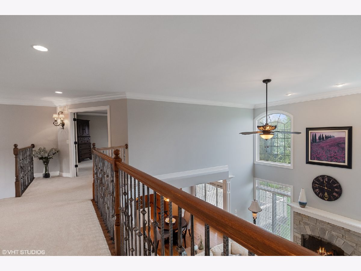
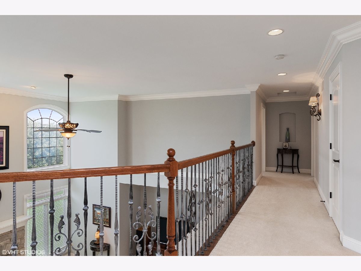
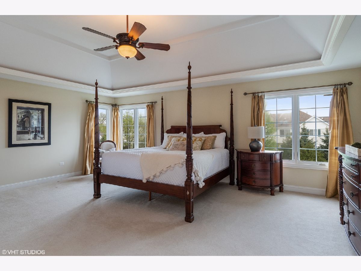
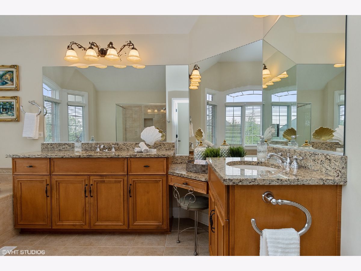
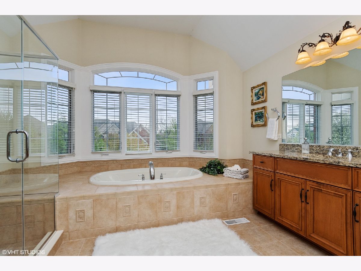
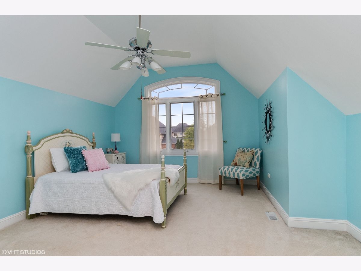
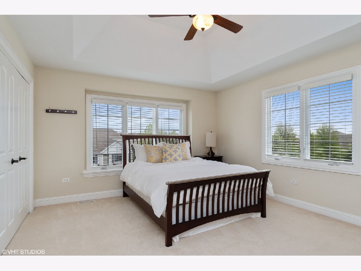
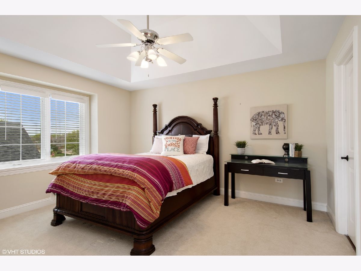
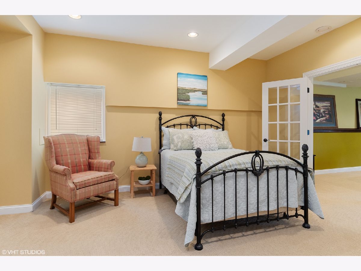
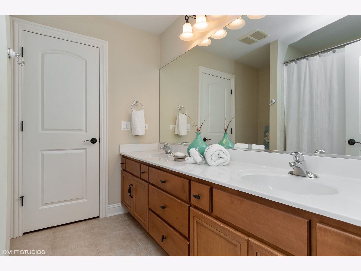
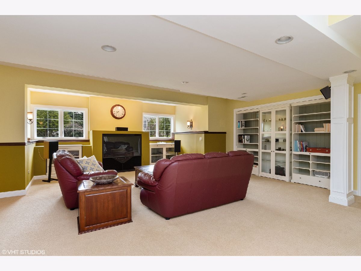
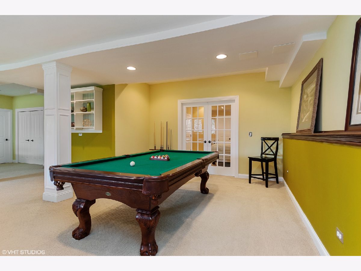
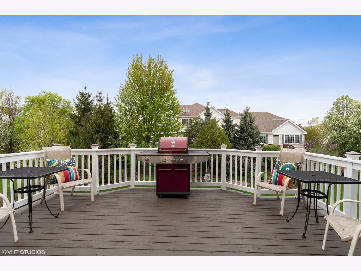
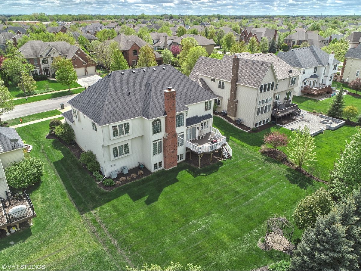
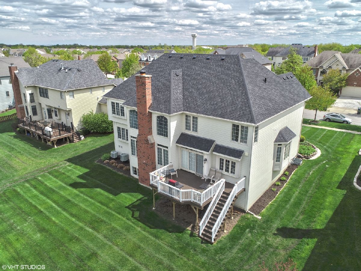
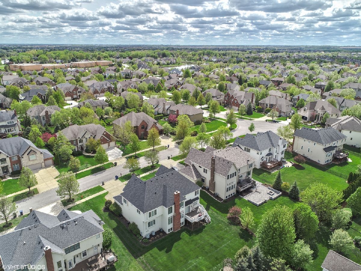
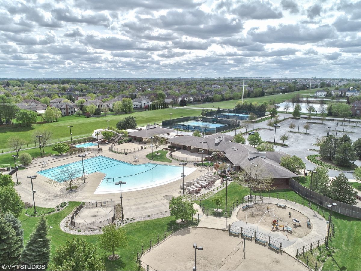
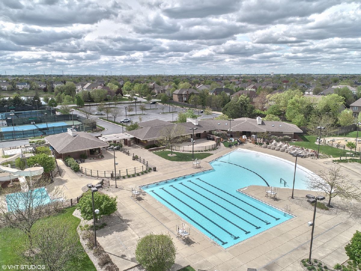
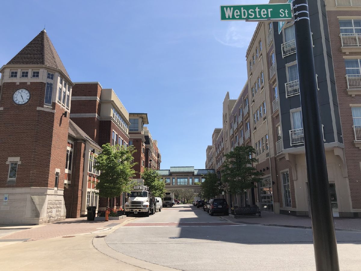
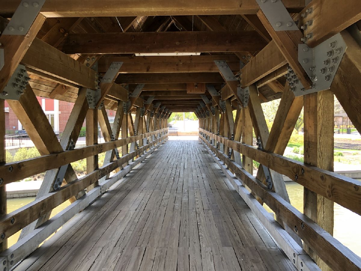
Room Specifics
Total Bedrooms: 5
Bedrooms Above Ground: 4
Bedrooms Below Ground: 1
Dimensions: —
Floor Type: Carpet
Dimensions: —
Floor Type: Carpet
Dimensions: —
Floor Type: Carpet
Dimensions: —
Floor Type: —
Full Bathrooms: 5
Bathroom Amenities: Whirlpool,Separate Shower,Double Sink
Bathroom in Basement: 1
Rooms: Den,Bedroom 5,Eating Area,Recreation Room
Basement Description: Finished
Other Specifics
| 3 | |
| Concrete Perimeter | |
| Asphalt | |
| Deck, Storms/Screens | |
| Landscaped | |
| 84 X 165 X 84 X 155 | |
| Unfinished | |
| Full | |
| Vaulted/Cathedral Ceilings, Bar-Dry, Hardwood Floors, First Floor Bedroom, First Floor Laundry, First Floor Full Bath | |
| Range, Microwave, Dishwasher, High End Refrigerator, Disposal | |
| Not in DB | |
| Clubhouse, Park, Pool, Tennis Court(s), Lake, Sidewalks, Street Lights | |
| — | |
| — | |
| Gas Log, Gas Starter |
Tax History
| Year | Property Taxes |
|---|---|
| 2020 | $15,548 |
Contact Agent
Nearby Similar Homes
Nearby Sold Comparables
Contact Agent
Listing Provided By
Baird & Warner


