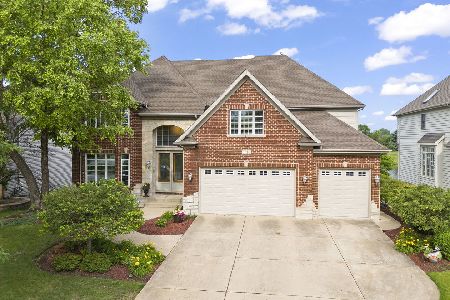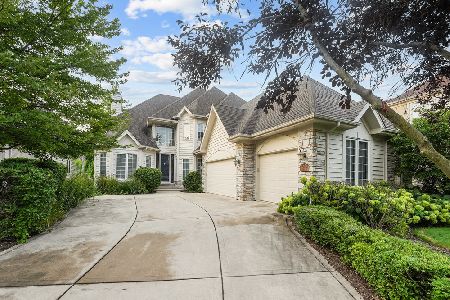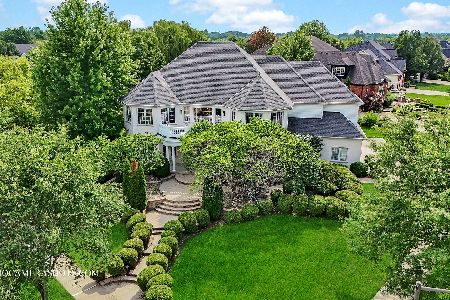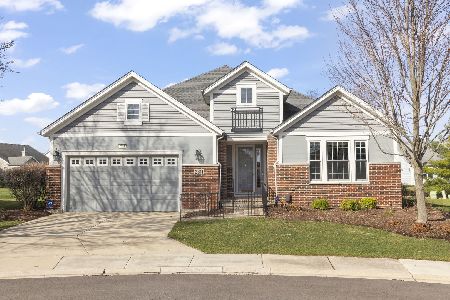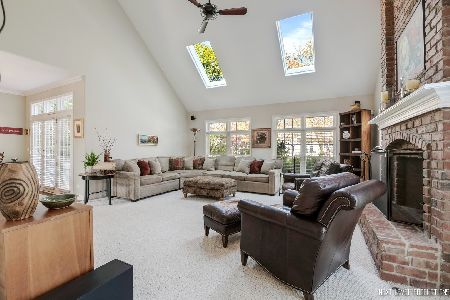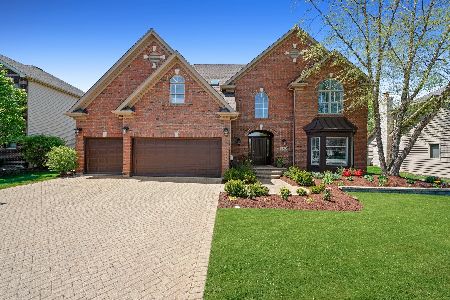3111 Kingbird Lane, Naperville, Illinois 60564
$675,000
|
Sold
|
|
| Status: | Closed |
| Sqft: | 3,421 |
| Cost/Sqft: | $197 |
| Beds: | 5 |
| Baths: | 5 |
| Year Built: | 2002 |
| Property Taxes: | $14,220 |
| Days On Market: | 1645 |
| Lot Size: | 0,22 |
Description
MULTIPLE OFFERS RECEIVED. HIGHEST AND BEST OFFER REQUESTED BY 5PM ON SATURDAY, APRIL 3rd. Your home search is over! Spectacular, move-in ready Tall Grass home with 5 beds, 5 baths, a finished basement and tons of 2019/2020 updates on a great interior lot! Beautiful brick front home with Eastern exposure. Two story foyer with recently refinished hardwood floors (2019), and staircase with new wrought iron spindles (2019). Light and bright living and dining rooms are perfect for entertaining. Grand two story family room with a brick fireplace and large windows. Your dream kitchen is here with trendy all grey cabinets with new hardware, new kitchen faucet, dark granite counters, new Samsung Smart refrigerator (2019), new Bosch dishwasher (2019), double-oven, Carrera marble backsplash, quartz window counter, walk-in pantry and butler pantry. Huge laundry/mudroom area on the main level. First floor bedroom with a closet and full bath is perfect as an In-law arrangement. Lots of architectural details with alcoves, trims and molding throughout. Extra large Owner's suite features a tray ceiling, luxurious master bathroom with a skylight, extra deep walk-in closet, whirlpool tub and double vanity. Second bedroom features an ensuite bathroom. 3rd and 4th bedrooms share a Jack-and-Jill bathroom. Fun filled finished basement features a wet bar with ample seating space, built in keg-refrigerator, whimsical full bath, billiards room, play room with an air hockey table and huge recreation/media area. Professionally landscaped, organically maintained backyard with a sprinkler system and oversized, completely reset and sealed paver patio (2020). Cute little putting green to practice your golf! Whole house paint (2019), water heaters (2013/2019), roof (2017), LG washer/dryer (2015), kitchen (2019). Tall Grass is a pool, clubhouse community with easy access to amenities and shopping. Top notch Naperville District 204 schools. Hurry! This one won't last! INCLUDES $2000 Credit for new carpet in the family room and 5th bedroom, pool table, air hockey table and basement bar furniture. Prefer an end of June closing.
Property Specifics
| Single Family | |
| — | |
| — | |
| 2002 | |
| Full | |
| — | |
| No | |
| 0.22 |
| Will | |
| Tall Grass | |
| 709 / Annual | |
| Clubhouse,Pool | |
| Public | |
| Public Sewer | |
| 11021393 | |
| 0701092100190000 |
Nearby Schools
| NAME: | DISTRICT: | DISTANCE: | |
|---|---|---|---|
|
Grade School
Fry Elementary School |
204 | — | |
|
Middle School
Scullen Middle School |
204 | Not in DB | |
|
High School
Waubonsie Valley High School |
204 | Not in DB | |
Property History
| DATE: | EVENT: | PRICE: | SOURCE: |
|---|---|---|---|
| 31 Jul, 2008 | Sold | $640,000 | MRED MLS |
| 12 Jun, 2008 | Under contract | $674,900 | MRED MLS |
| — | Last price change | $684,900 | MRED MLS |
| 17 Apr, 2008 | Listed for sale | $684,900 | MRED MLS |
| 19 Jul, 2019 | Sold | $565,000 | MRED MLS |
| 8 Jun, 2019 | Under contract | $587,900 | MRED MLS |
| 15 May, 2019 | Listed for sale | $587,900 | MRED MLS |
| 7 Jun, 2021 | Sold | $675,000 | MRED MLS |
| 3 Apr, 2021 | Under contract | $675,000 | MRED MLS |
| 1 Apr, 2021 | Listed for sale | $675,000 | MRED MLS |
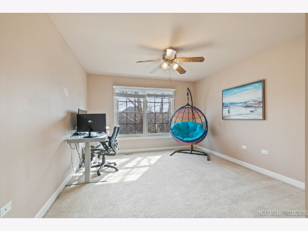
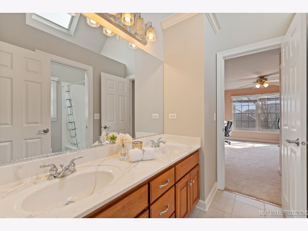
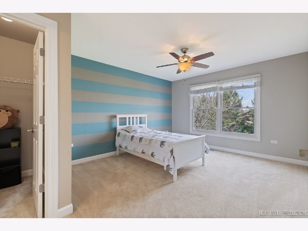
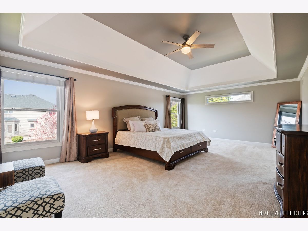
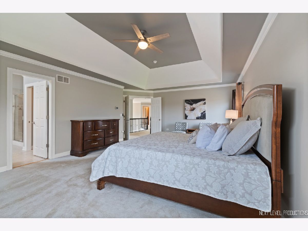
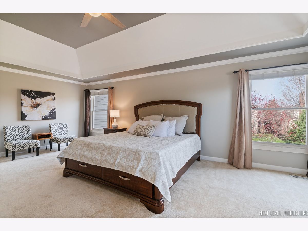
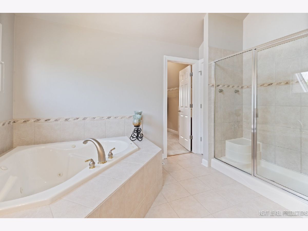
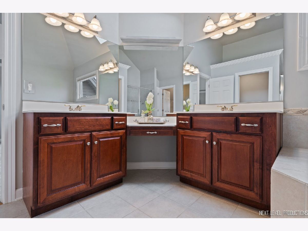
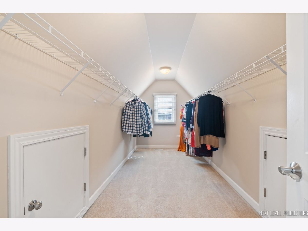
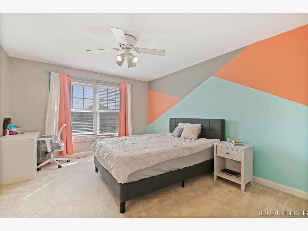
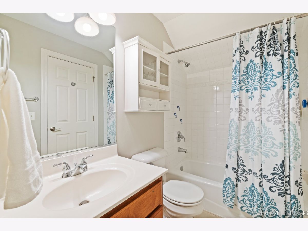
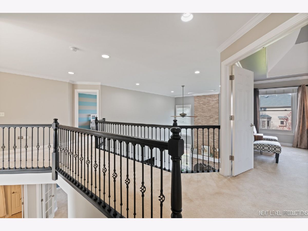
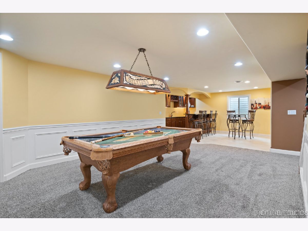
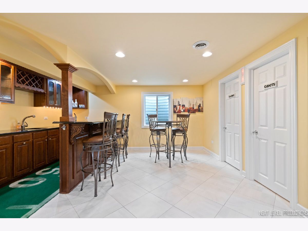
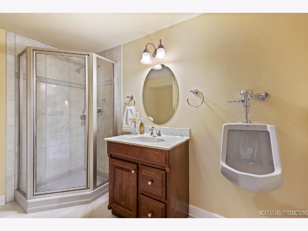
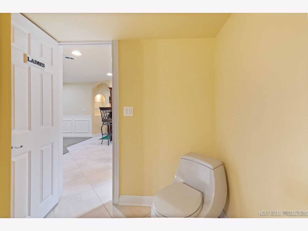
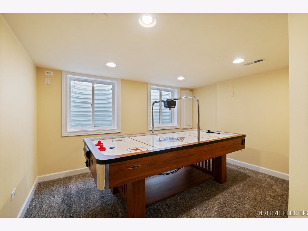
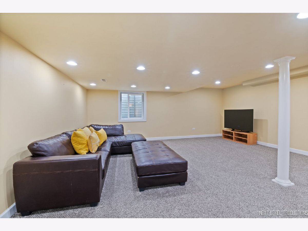
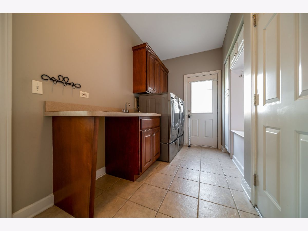
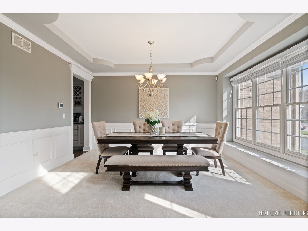
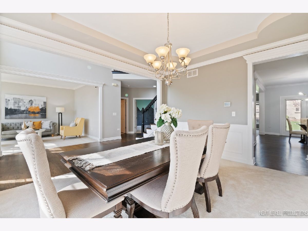
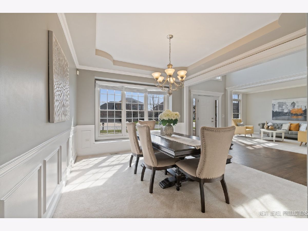
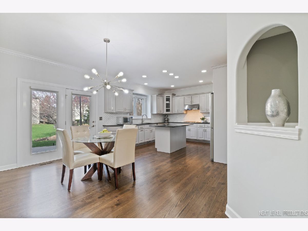
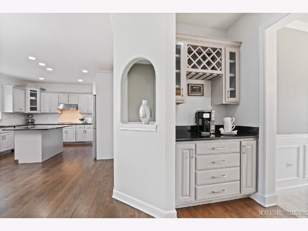
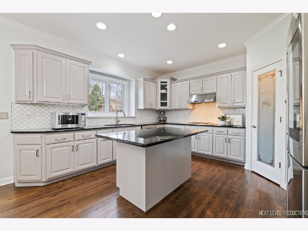
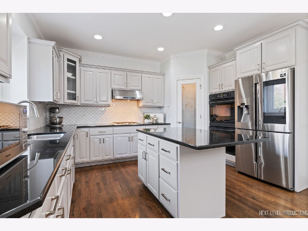
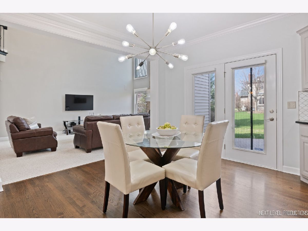
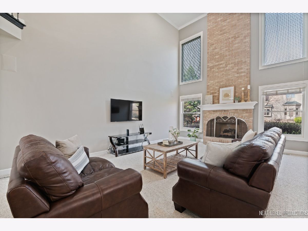
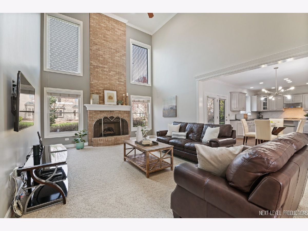
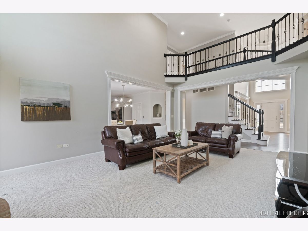
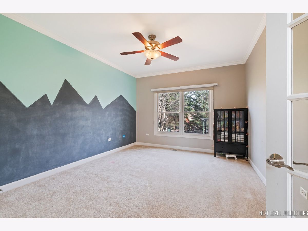
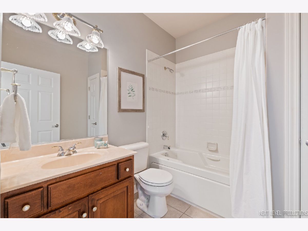
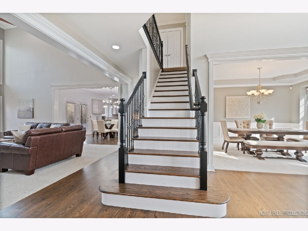
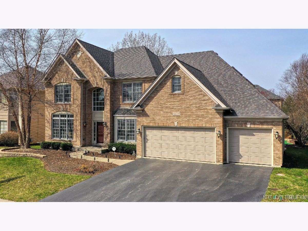
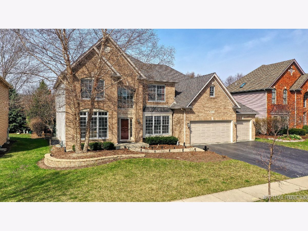
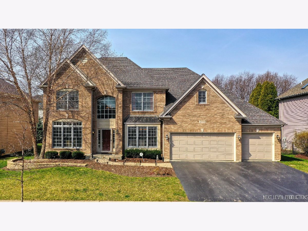
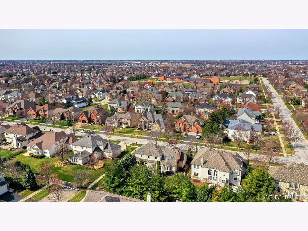
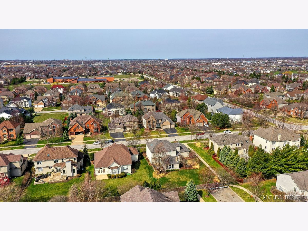
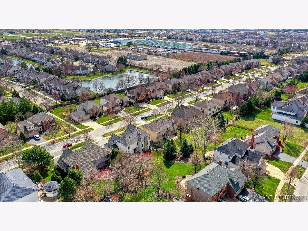
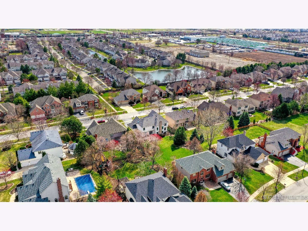
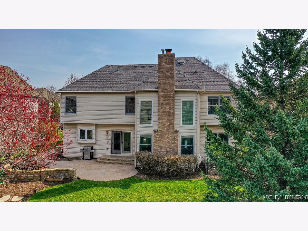
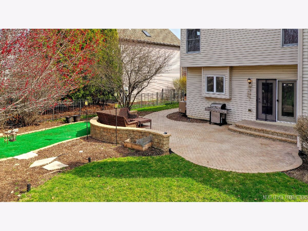
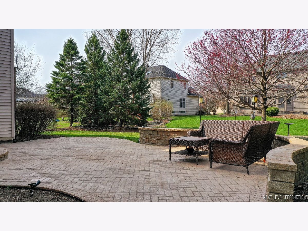
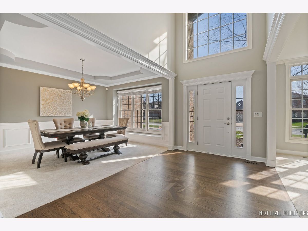
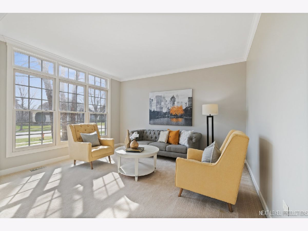
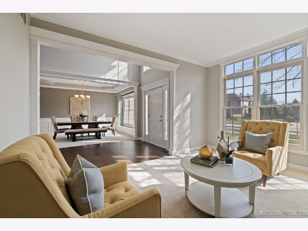
Room Specifics
Total Bedrooms: 5
Bedrooms Above Ground: 5
Bedrooms Below Ground: 0
Dimensions: —
Floor Type: Carpet
Dimensions: —
Floor Type: Carpet
Dimensions: —
Floor Type: Carpet
Dimensions: —
Floor Type: —
Full Bathrooms: 5
Bathroom Amenities: Whirlpool,Separate Shower,Double Sink,Full Body Spray Shower
Bathroom in Basement: 1
Rooms: Bedroom 5,Breakfast Room,Play Room,Game Room,Foyer,Recreation Room
Basement Description: Finished
Other Specifics
| 3 | |
| Concrete Perimeter | |
| Asphalt | |
| Brick Paver Patio, Storms/Screens | |
| Landscaped | |
| 78X124X78X124 | |
| — | |
| Full | |
| Vaulted/Cathedral Ceilings, Skylight(s), Bar-Dry, Bar-Wet, Hardwood Floors, First Floor Bedroom, In-Law Arrangement, First Floor Laundry, First Floor Full Bath, Walk-In Closet(s) | |
| Double Oven, Microwave, Dishwasher, Refrigerator, Washer, Dryer, Disposal, Built-In Oven, Range Hood | |
| Not in DB | |
| Clubhouse, Park, Pool, Tennis Court(s), Curbs, Sidewalks, Street Lights | |
| — | |
| — | |
| Gas Log, Gas Starter |
Tax History
| Year | Property Taxes |
|---|---|
| 2008 | $10,777 |
| 2019 | $13,925 |
| 2021 | $14,220 |
Contact Agent
Nearby Similar Homes
Nearby Sold Comparables
Contact Agent
Listing Provided By
Compass

