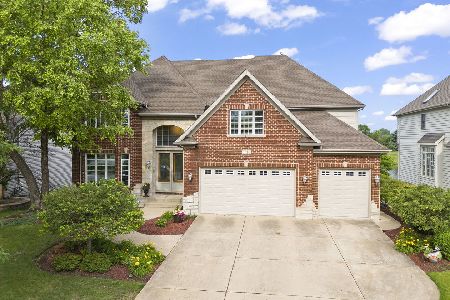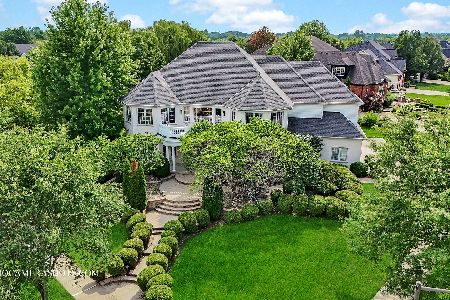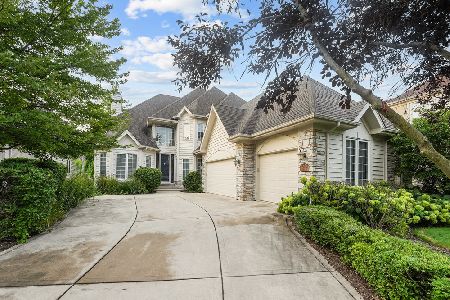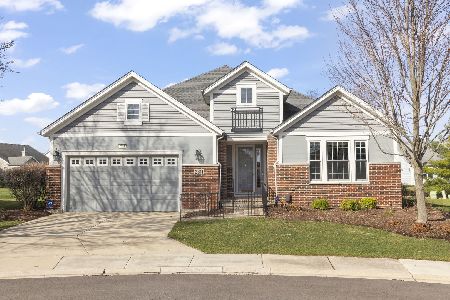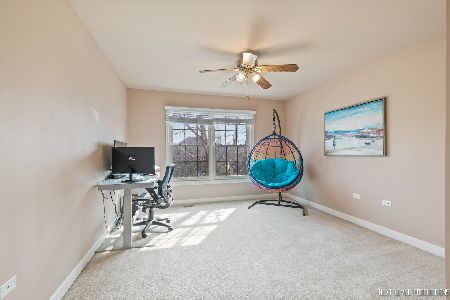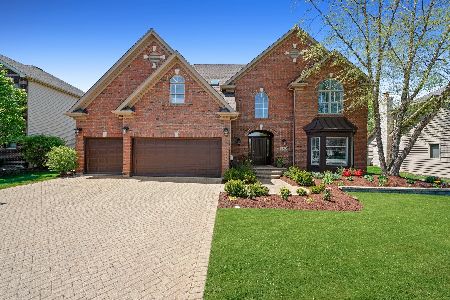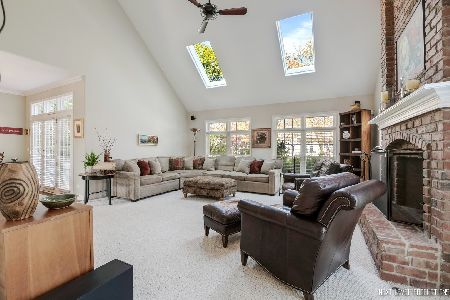3115 Kingbird Lane, Naperville, Illinois 60564
$402,000
|
Sold
|
|
| Status: | Closed |
| Sqft: | 2,800 |
| Cost/Sqft: | $150 |
| Beds: | 4 |
| Baths: | 4 |
| Year Built: | 2001 |
| Property Taxes: | $12,296 |
| Days On Market: | 3437 |
| Lot Size: | 0,28 |
Description
Excellent Tall Grass Community. 9 Ft. Ceilings on main level. Eat-in Kitchen with Island & Large Pantry, Plus all Appliances. Cathedral Ceiling Family Room. First Floor Den. Master Bedroom with Huge Closet, Luxury bath, separate shower+Whir +Double Sink. Finished Basement with 5th Bedroom and full bath. Hardwood Flooring, Neutral Decor+Blinds. First Floor Laundry with Shelving, Tub, closet & Cabinetry to 3 car Garage. Elementary and Junior High schools in this community. This is a Swim and Tennis Court Community.
Property Specifics
| Single Family | |
| — | |
| Traditional | |
| 2001 | |
| Full | |
| SHUKIS BUILDERS | |
| No | |
| 0.28 |
| Will | |
| Tall Grass | |
| 625 / Annual | |
| Clubhouse,Exercise Facilities,Pool | |
| Public | |
| Public Sewer | |
| 09214375 | |
| 0701092100200000 |
Nearby Schools
| NAME: | DISTRICT: | DISTANCE: | |
|---|---|---|---|
|
Grade School
Fry Elementary School |
204 | — | |
|
Middle School
Scullen Middle School |
204 | Not in DB | |
|
High School
Waubonsie Valley High School |
204 | Not in DB | |
Property History
| DATE: | EVENT: | PRICE: | SOURCE: |
|---|---|---|---|
| 22 Jul, 2016 | Sold | $402,000 | MRED MLS |
| 26 May, 2016 | Under contract | $419,900 | MRED MLS |
| — | Last price change | $439,900 | MRED MLS |
| 3 May, 2016 | Listed for sale | $439,900 | MRED MLS |
| 4 Aug, 2017 | Under contract | $0 | MRED MLS |
| 17 Jul, 2017 | Listed for sale | $0 | MRED MLS |
| 10 Jun, 2019 | Under contract | $0 | MRED MLS |
| 1 Jun, 2019 | Listed for sale | $0 | MRED MLS |
| 27 Nov, 2019 | Under contract | $0 | MRED MLS |
| 8 Nov, 2019 | Listed for sale | $0 | MRED MLS |
| 10 Jun, 2022 | Under contract | $0 | MRED MLS |
| 6 Jun, 2022 | Listed for sale | $0 | MRED MLS |
| 29 Jul, 2025 | Under contract | $0 | MRED MLS |
| 24 Jul, 2025 | Listed for sale | $0 | MRED MLS |
Room Specifics
Total Bedrooms: 4
Bedrooms Above Ground: 4
Bedrooms Below Ground: 0
Dimensions: —
Floor Type: Carpet
Dimensions: —
Floor Type: Carpet
Dimensions: —
Floor Type: Carpet
Full Bathrooms: 4
Bathroom Amenities: Whirlpool,Separate Shower,Double Sink
Bathroom in Basement: 1
Rooms: Den,Exercise Room,Recreation Room
Basement Description: Finished,Crawl
Other Specifics
| 3 | |
| Concrete Perimeter | |
| Asphalt | |
| Patio | |
| — | |
| 79X124X78X124 | |
| — | |
| Full | |
| Vaulted/Cathedral Ceilings, Hardwood Floors, First Floor Laundry | |
| Range, Microwave, Dishwasher, Refrigerator, Disposal | |
| Not in DB | |
| Clubhouse, Pool, Tennis Courts, Sidewalks, Street Lights | |
| — | |
| — | |
| Wood Burning, Attached Fireplace Doors/Screen |
Tax History
| Year | Property Taxes |
|---|---|
| 2016 | $12,296 |
Contact Agent
Nearby Similar Homes
Nearby Sold Comparables
Contact Agent
Listing Provided By
Little Realty

