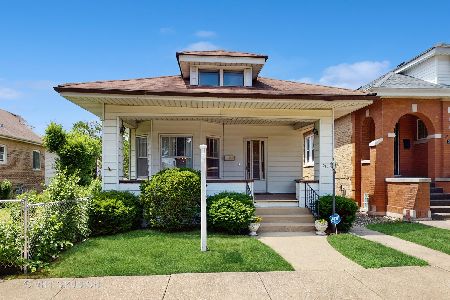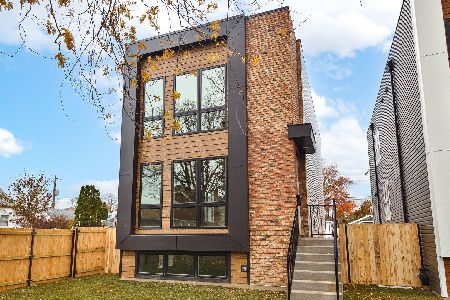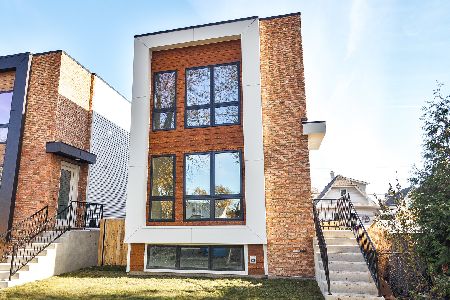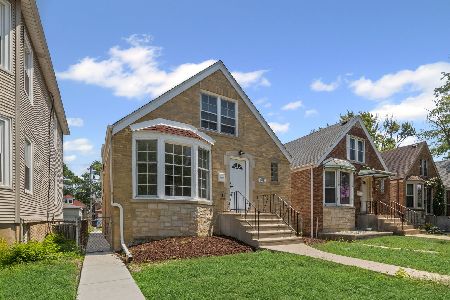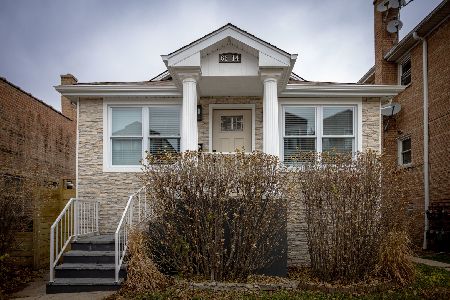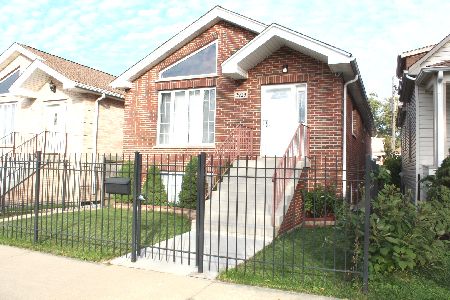3111 Rutherford Avenue, Montclare, Chicago, Illinois 60634
$350,000
|
Sold
|
|
| Status: | Closed |
| Sqft: | 1,593 |
| Cost/Sqft: | $218 |
| Beds: | 3 |
| Baths: | 3 |
| Year Built: | 1927 |
| Property Taxes: | $6,161 |
| Days On Market: | 2149 |
| Lot Size: | 0,09 |
Description
Stunning Chicago home!!! Prime location!!! WOW completely renovated in 2016 but Consider this brand NEW!! OMG what amazing living area, huge 4 bedrooms, 2.5 gorgeous baths, huge rooms, plenty of closets. Beautiful new eat-in kitchen, huge dining & living room!! Plus enjoy huge 2nd level! With a great master bedroom with walk-in closet and private balcony! Admire all the details throughout the house; hardwood floors, granite, lighting, newer mechanicals, plumbing, zoning hvac, windows, drywall, carpet, electric, roof, and much more!!! Full finished basement with family room! Over 2500 sq. ft. of living area!!! Nothing to do but just move in!! So much to say! And look at that yard and double decks! Excellent location!! Closer to all shopping, transportation, and restaurants. Hurry! Just MOVE IN!! Priced to sell! Won't last! Come & see this you're going to LOVE IT!!!!
Property Specifics
| Single Family | |
| — | |
| English | |
| 1927 | |
| Full | |
| — | |
| No | |
| 0.09 |
| Cook | |
| — | |
| — / Not Applicable | |
| None | |
| Lake Michigan | |
| Public Sewer | |
| 10652526 | |
| 13302010090000 |
Property History
| DATE: | EVENT: | PRICE: | SOURCE: |
|---|---|---|---|
| 9 Nov, 2015 | Sold | $166,150 | MRED MLS |
| 22 Oct, 2015 | Under contract | $194,900 | MRED MLS |
| — | Last price change | $219,900 | MRED MLS |
| 18 Mar, 2015 | Listed for sale | $239,900 | MRED MLS |
| 20 May, 2016 | Sold | $311,000 | MRED MLS |
| 26 Mar, 2016 | Under contract | $309,000 | MRED MLS |
| 25 Mar, 2016 | Listed for sale | $309,000 | MRED MLS |
| 29 May, 2020 | Sold | $350,000 | MRED MLS |
| 7 Mar, 2020 | Under contract | $347,900 | MRED MLS |
| 2 Mar, 2020 | Listed for sale | $347,900 | MRED MLS |
Room Specifics
Total Bedrooms: 4
Bedrooms Above Ground: 3
Bedrooms Below Ground: 1
Dimensions: —
Floor Type: Hardwood
Dimensions: —
Floor Type: Hardwood
Dimensions: —
Floor Type: Carpet
Full Bathrooms: 3
Bathroom Amenities: Whirlpool
Bathroom in Basement: 1
Rooms: Foyer,Recreation Room
Basement Description: Finished,Exterior Access
Other Specifics
| 2 | |
| Concrete Perimeter | |
| Off Alley | |
| Balcony, Deck | |
| — | |
| 30X125 | |
| Pull Down Stair,Unfinished | |
| None | |
| Hardwood Floors, First Floor Bedroom | |
| Range, Microwave, Refrigerator, High End Refrigerator, Washer, Dryer, Disposal, Stainless Steel Appliance(s) | |
| Not in DB | |
| Park, Curbs, Sidewalks, Street Lights, Street Paved, Other | |
| — | |
| — | |
| Wood Burning |
Tax History
| Year | Property Taxes |
|---|---|
| 2015 | $5,057 |
| 2016 | $5,159 |
| 2020 | $6,161 |
Contact Agent
Nearby Similar Homes
Nearby Sold Comparables
Contact Agent
Listing Provided By
Interdome Realty

