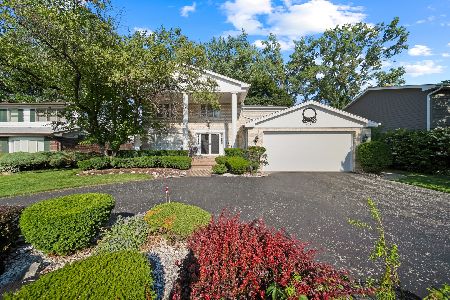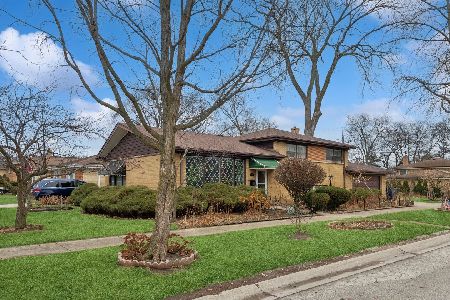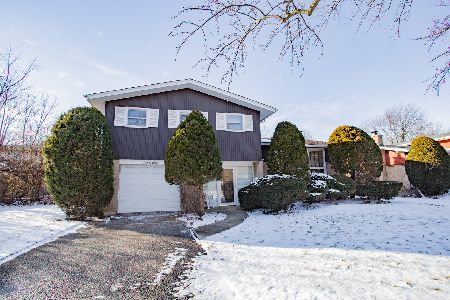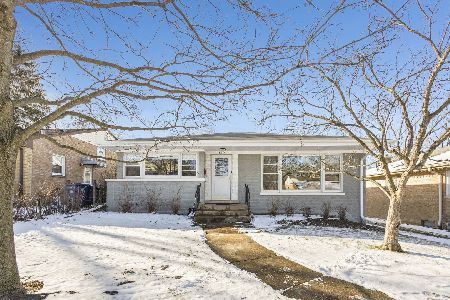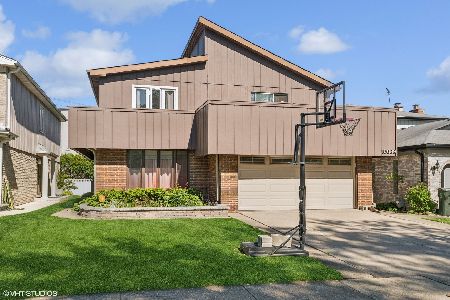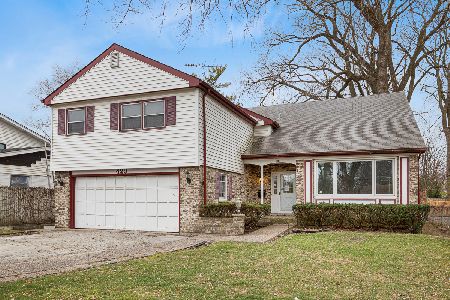3111 Wilmette Avenue, Wilmette, Illinois 60091
$760,000
|
Sold
|
|
| Status: | Closed |
| Sqft: | 4,745 |
| Cost/Sqft: | $168 |
| Beds: | 5 |
| Baths: | 4 |
| Year Built: | 1968 |
| Property Taxes: | $16,366 |
| Days On Market: | 2196 |
| Lot Size: | 0,26 |
Description
Home Sweet Home! You want it? This home has it with 5 bedrooms plus office, finished basement, mudroom, attached 2-car garage, deep lot and so much more! Upgraded features include hardwood flooring on the first and second floor, recessed lighting, new bathrooms, newly updated flood control system and full house generator. Five bedrooms up including a large master suite and en-suite guest room. A first floor bedroom could double as a private office space. Formal living and dining room plus an eat-in kitchen and fireside family room. Spacious lower level rec room and separate bedroom. Beautifully landscaped backyard with extended patio and mature trees. Top notch school district including nearby Romona Elementary. Within a stone's throw to Rec Center and Old Orchard plus enjoy easy access to the Edens Expressway. Awesome value for the space, amenities and location!
Property Specifics
| Single Family | |
| — | |
| — | |
| 1968 | |
| Full | |
| — | |
| No | |
| 0.26 |
| Cook | |
| — | |
| 0 / Not Applicable | |
| None | |
| Lake Michigan,Public | |
| Public Sewer | |
| 10611510 | |
| 05314081490000 |
Nearby Schools
| NAME: | DISTRICT: | DISTANCE: | |
|---|---|---|---|
|
Grade School
Romona Elementary School |
39 | — | |
|
Middle School
Wilmette Junior High School |
39 | Not in DB | |
|
High School
New Trier Twp H.s. Northfield/wi |
203 | Not in DB | |
Property History
| DATE: | EVENT: | PRICE: | SOURCE: |
|---|---|---|---|
| 28 Jun, 2013 | Sold | $560,500 | MRED MLS |
| 20 Apr, 2013 | Under contract | $549,000 | MRED MLS |
| 12 Apr, 2013 | Listed for sale | $549,000 | MRED MLS |
| 28 May, 2020 | Sold | $760,000 | MRED MLS |
| 25 Feb, 2020 | Under contract | $799,000 | MRED MLS |
| 15 Jan, 2020 | Listed for sale | $799,000 | MRED MLS |
Room Specifics
Total Bedrooms: 5
Bedrooms Above Ground: 5
Bedrooms Below Ground: 0
Dimensions: —
Floor Type: Hardwood
Dimensions: —
Floor Type: Hardwood
Dimensions: —
Floor Type: Hardwood
Dimensions: —
Floor Type: —
Full Bathrooms: 4
Bathroom Amenities: —
Bathroom in Basement: 0
Rooms: Bedroom 5,Office,Recreation Room,Exercise Room
Basement Description: Finished
Other Specifics
| 2 | |
| Concrete Perimeter | |
| Asphalt | |
| Patio, Stamped Concrete Patio | |
| Fenced Yard | |
| 63X177 | |
| — | |
| Full | |
| Hardwood Floors, First Floor Laundry, First Floor Full Bath | |
| Double Oven, Dishwasher, Refrigerator, Washer, Dryer, Disposal, Cooktop | |
| Not in DB | |
| — | |
| — | |
| — | |
| Wood Burning |
Tax History
| Year | Property Taxes |
|---|---|
| 2013 | $14,828 |
| 2020 | $16,366 |
Contact Agent
Nearby Similar Homes
Nearby Sold Comparables
Contact Agent
Listing Provided By
Dream Town Realty

