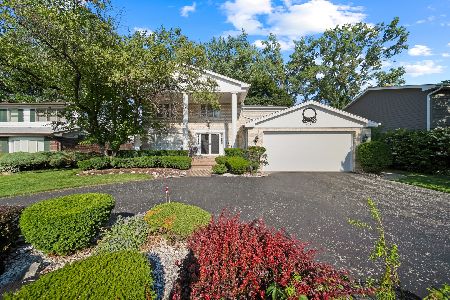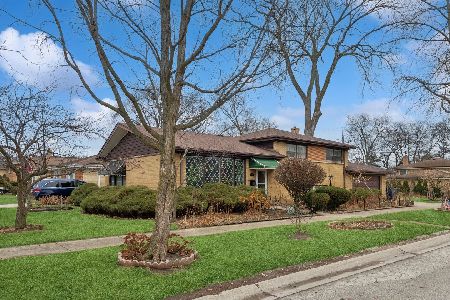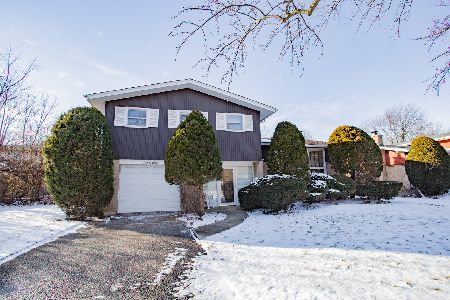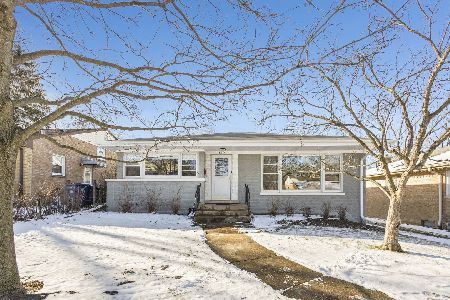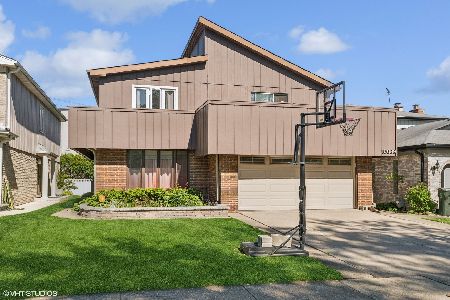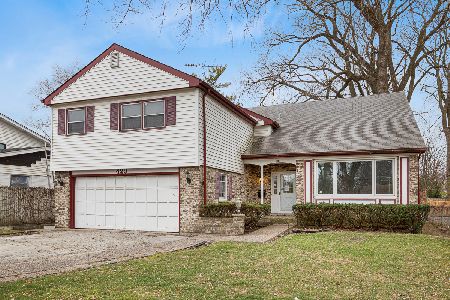429 Hibbard Road, Wilmette, Illinois 60091
$829,000
|
Sold
|
|
| Status: | Closed |
| Sqft: | 3,741 |
| Cost/Sqft: | $222 |
| Beds: | 6 |
| Baths: | 3 |
| Year Built: | 1967 |
| Property Taxes: | $19,906 |
| Days On Market: | 1451 |
| Lot Size: | 0,19 |
Description
An entertainers dream in this gorgeous open concept rehab in Wilmette. This modern 6 bed 3 bath home features an enormous living and dining room flowing into a beautiful chefs kitchen. The gourmet kitchen is engulfed with a 12 foot quartz island, cabinet space galore, stainless steel appliances with built in under counter microwave & wine fridge. The sunken family room offers a cozy wood-burning fireplace that opens to to the deck with sliding glass doors. Luxurious master suite with walk in closet. Four king size bedrooms upstairs with additional office space, and a sixth bedroom on the first floor. Finished basement with tons of storage. Convenient to Hibbard Playground/Park, Wilmette Recreation Center, and bike/running trails with minutes' drive to Centennial Pool/Ice rink, I-94, grocery, shopping, Metra North line, Linden purple line, and beaches! Hibbard Rd. is not busy in this location.
Property Specifics
| Single Family | |
| — | |
| — | |
| 1967 | |
| Full | |
| — | |
| No | |
| 0.19 |
| Cook | |
| — | |
| — / Not Applicable | |
| None | |
| Lake Michigan | |
| Public Sewer | |
| 11313012 | |
| 05314081460000 |
Nearby Schools
| NAME: | DISTRICT: | DISTANCE: | |
|---|---|---|---|
|
Grade School
Romona Elementary School |
39 | — | |
|
Middle School
Highcrest Middle School |
39 | Not in DB | |
|
High School
New Trier Twp H.s. Northfield/wi |
203 | Not in DB | |
Property History
| DATE: | EVENT: | PRICE: | SOURCE: |
|---|---|---|---|
| 26 Feb, 2021 | Sold | $439,374 | MRED MLS |
| 25 Jan, 2021 | Under contract | $399,900 | MRED MLS |
| — | Last price change | $399,900 | MRED MLS |
| 23 Dec, 2020 | Listed for sale | $399,900 | MRED MLS |
| 4 Mar, 2022 | Sold | $829,000 | MRED MLS |
| 7 Feb, 2022 | Under contract | $829,000 | MRED MLS |
| 28 Jan, 2022 | Listed for sale | $829,000 | MRED MLS |
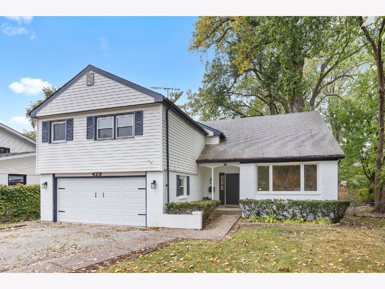
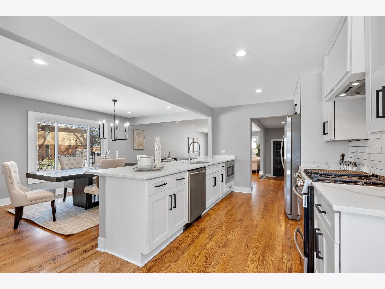
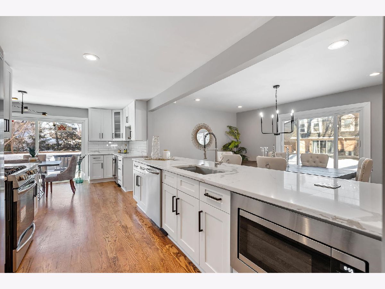
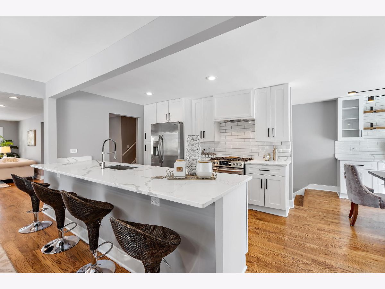
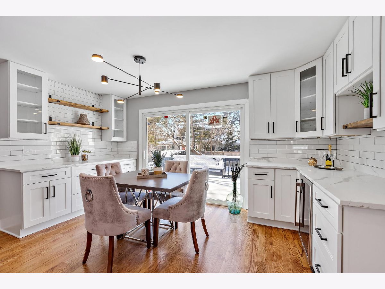
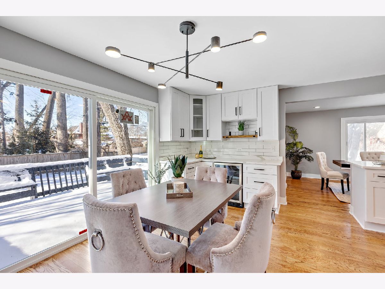
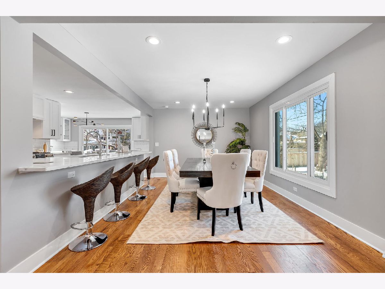
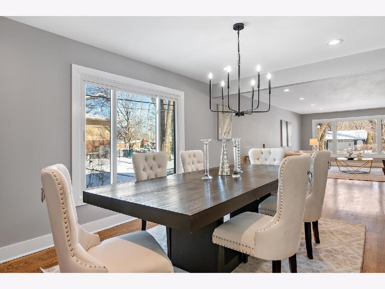
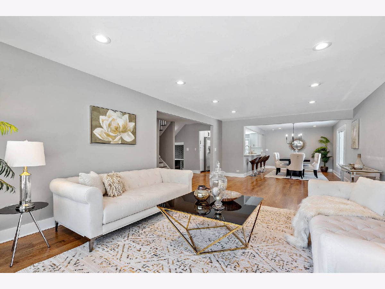
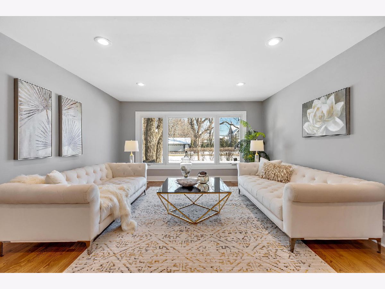
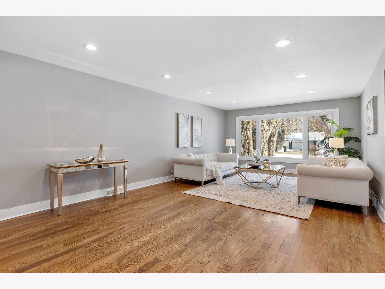
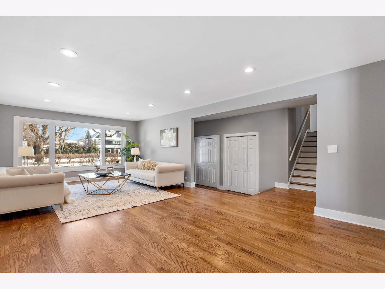
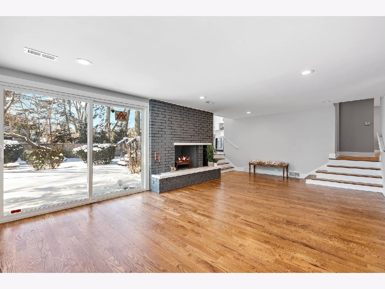
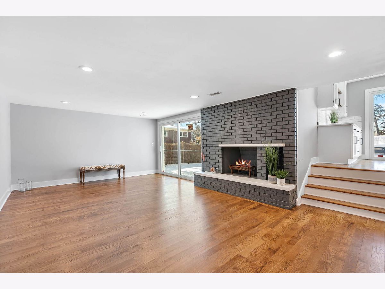
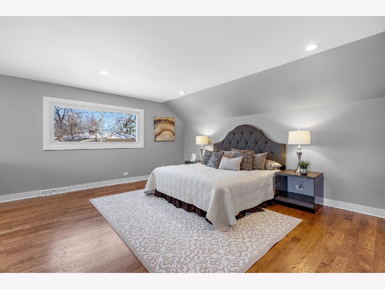
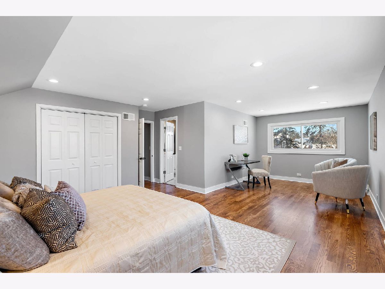
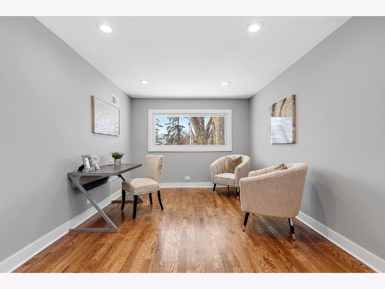
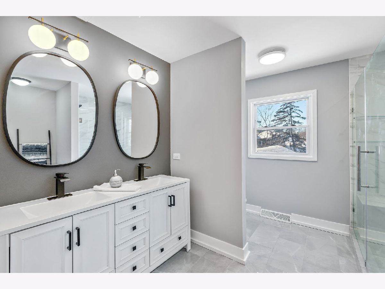
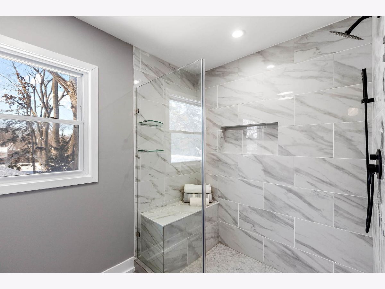
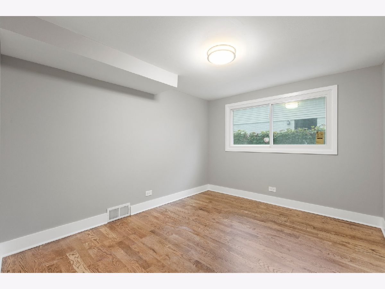
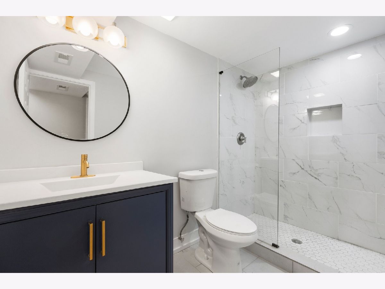
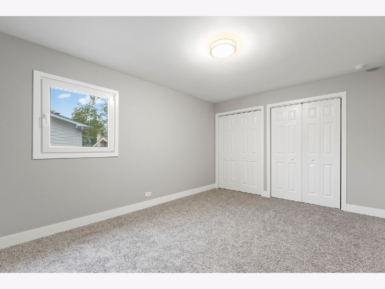
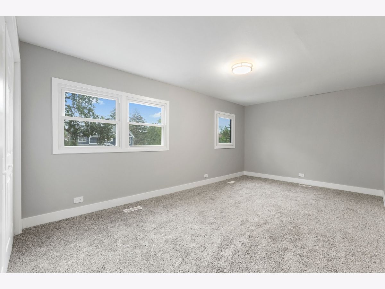
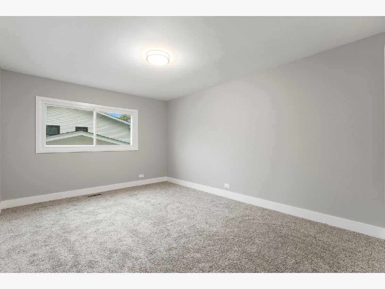
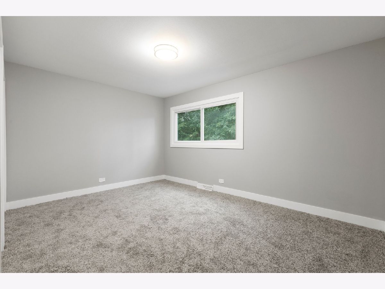
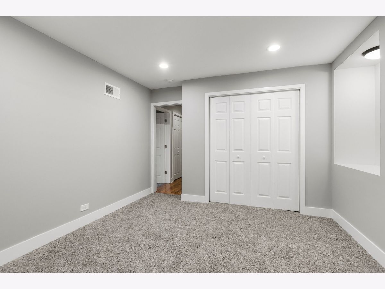
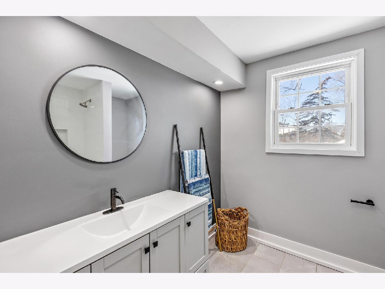
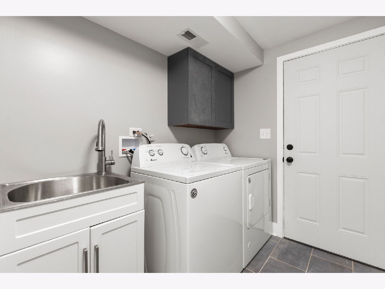
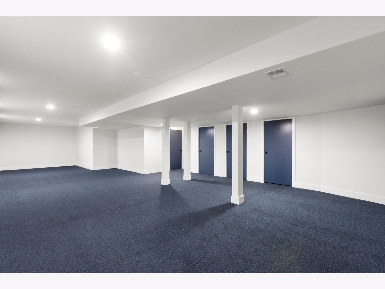
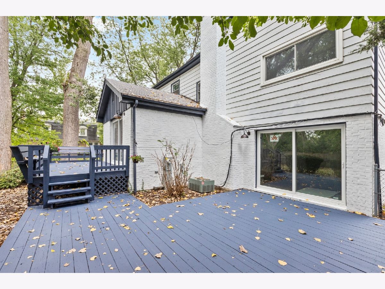
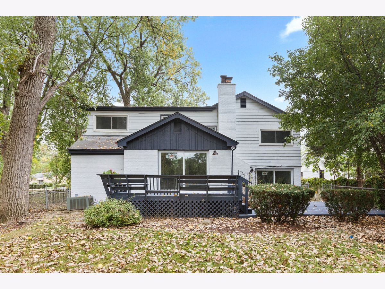
Room Specifics
Total Bedrooms: 6
Bedrooms Above Ground: 6
Bedrooms Below Ground: 0
Dimensions: —
Floor Type: Carpet
Dimensions: —
Floor Type: Carpet
Dimensions: —
Floor Type: Carpet
Dimensions: —
Floor Type: —
Dimensions: —
Floor Type: —
Full Bathrooms: 3
Bathroom Amenities: Separate Shower,Soaking Tub
Bathroom in Basement: 0
Rooms: Bedroom 5,Bedroom 6,Eating Area,Recreation Room,Office
Basement Description: Finished
Other Specifics
| 2 | |
| — | |
| Asphalt | |
| Deck, Storms/Screens | |
| Fenced Yard | |
| 8400 | |
| Dormer | |
| Full | |
| Hardwood Floors, First Floor Bedroom, First Floor Laundry, First Floor Full Bath, Walk-In Closet(s), Open Floorplan, Separate Dining Room | |
| Range, Microwave, Dishwasher, Refrigerator, High End Refrigerator, Washer, Dryer, Disposal, Stainless Steel Appliance(s), Wine Refrigerator, Range Hood, Gas Oven | |
| Not in DB | |
| — | |
| — | |
| — | |
| Wood Burning |
Tax History
| Year | Property Taxes |
|---|---|
| 2021 | $19,522 |
| 2022 | $19,906 |
Contact Agent
Nearby Similar Homes
Nearby Sold Comparables
Contact Agent
Listing Provided By
Fulton Grace Realty


