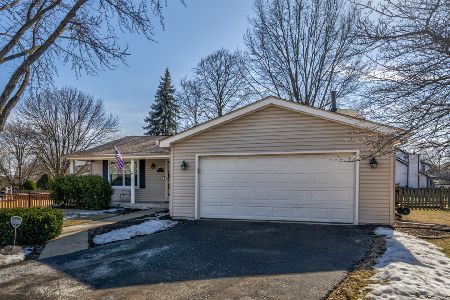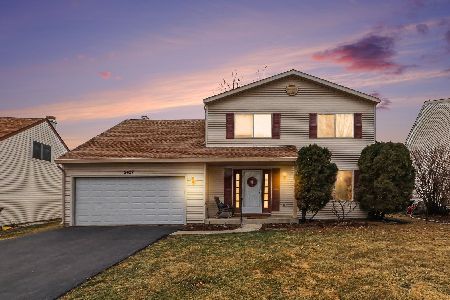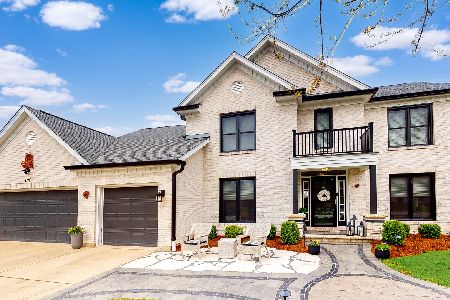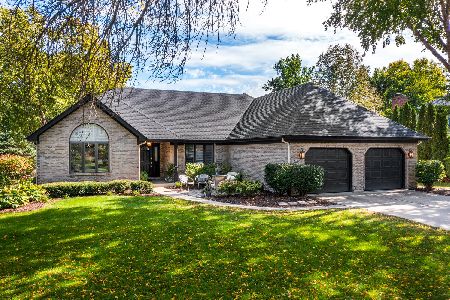3112 Austin Street, Naperville, Illinois 60564
$420,000
|
Sold
|
|
| Status: | Closed |
| Sqft: | 3,000 |
| Cost/Sqft: | $147 |
| Beds: | 4 |
| Baths: | 3 |
| Year Built: | 1994 |
| Property Taxes: | $9,739 |
| Days On Market: | 5015 |
| Lot Size: | 0,00 |
Description
Awesome house! Two story foyer, formal dining & living room, first floor den, large kitchen opens to beautiful family room w tray ceiling, large windows-loads of sun, awesome laundry room w service door, huge master suite w tray ceiling, luxury master bath, huge walk-in closet, four large bedrooms w great storage, princess loft, 3 car, professional landscaping, deck & patio, quiet street, pool community-won't last!
Property Specifics
| Single Family | |
| — | |
| Traditional | |
| 1994 | |
| Full | |
| CUSTOM | |
| No | |
| — |
| Will | |
| Ashbury | |
| 498 / Annual | |
| Insurance,Clubhouse,Pool | |
| Public | |
| Public Sewer | |
| 08085628 | |
| 0701112130030000 |
Nearby Schools
| NAME: | DISTRICT: | DISTANCE: | |
|---|---|---|---|
|
Grade School
Patterson Elementary School |
204 | — | |
|
Middle School
Crone Middle School |
204 | Not in DB | |
|
High School
Neuqua Valley High School |
204 | Not in DB | |
Property History
| DATE: | EVENT: | PRICE: | SOURCE: |
|---|---|---|---|
| 27 Jul, 2012 | Sold | $420,000 | MRED MLS |
| 17 Jun, 2012 | Under contract | $439,900 | MRED MLS |
| 6 Jun, 2012 | Listed for sale | $439,900 | MRED MLS |
| 19 Aug, 2016 | Sold | $464,000 | MRED MLS |
| 29 Jun, 2016 | Under contract | $497,900 | MRED MLS |
| — | Last price change | $514,900 | MRED MLS |
| 29 Jan, 2016 | Listed for sale | $525,000 | MRED MLS |
Room Specifics
Total Bedrooms: 4
Bedrooms Above Ground: 4
Bedrooms Below Ground: 0
Dimensions: —
Floor Type: Carpet
Dimensions: —
Floor Type: Carpet
Dimensions: —
Floor Type: Carpet
Full Bathrooms: 3
Bathroom Amenities: Whirlpool,Separate Shower,Double Sink
Bathroom in Basement: 0
Rooms: Den,Deck,Foyer,Loft,Walk In Closet
Basement Description: Unfinished
Other Specifics
| 3 | |
| Concrete Perimeter | |
| Asphalt | |
| Deck, Patio, Brick Paver Patio, Storms/Screens | |
| Irregular Lot,Landscaped | |
| 87 X 126 X 86 X 129 | |
| Full | |
| Full | |
| Vaulted/Cathedral Ceilings, Skylight(s), Hardwood Floors, First Floor Laundry | |
| Double Oven, Microwave, Dishwasher, Refrigerator, Disposal | |
| Not in DB | |
| Clubhouse, Pool, Tennis Courts, Sidewalks | |
| — | |
| — | |
| Wood Burning, Gas Log, Gas Starter |
Tax History
| Year | Property Taxes |
|---|---|
| 2012 | $9,739 |
| 2016 | $11,022 |
Contact Agent
Nearby Similar Homes
Nearby Sold Comparables
Contact Agent
Listing Provided By
RE/MAX Action










