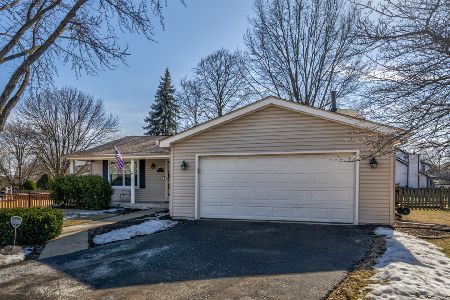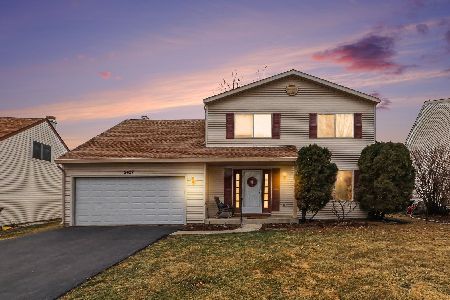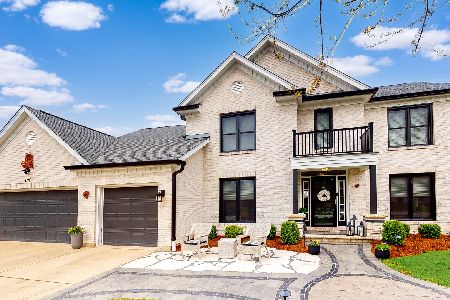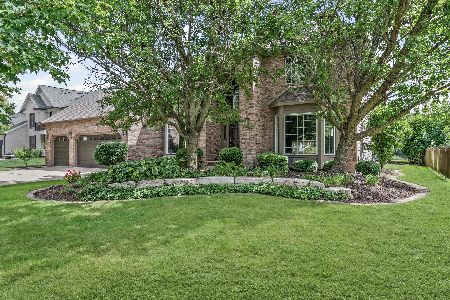3116 Austin Street, Naperville, Illinois 60564
$465,000
|
Sold
|
|
| Status: | Closed |
| Sqft: | 2,900 |
| Cost/Sqft: | $164 |
| Beds: | 4 |
| Baths: | 4 |
| Year Built: | 1994 |
| Property Taxes: | $10,756 |
| Days On Market: | 3895 |
| Lot Size: | 0,00 |
Description
Beautiful home, great location, Ashbury pool community! Elegant foyer, kitchen w ss appliances, granite, step down family room w cathedral ceiling, fireplace & built-ins, sunroom w skylights, beautiful ceiling in dining room, 1st floor den, master suite w his/her closets & cathedral ceiling, basement w full bath, theatre room & exercise room, loads of storage, sprinkler system, prof'l landscape, beautiful sightlines!
Property Specifics
| Single Family | |
| — | |
| Traditional | |
| 1994 | |
| Full | |
| — | |
| No | |
| — |
| Will | |
| Ashbury | |
| 500 / Annual | |
| Insurance,Clubhouse,Pool | |
| Public | |
| Public Sewer | |
| 08969201 | |
| 0701112130040000 |
Nearby Schools
| NAME: | DISTRICT: | DISTANCE: | |
|---|---|---|---|
|
Grade School
Patterson Elementary School |
204 | — | |
|
Middle School
Crone Middle School |
204 | Not in DB | |
|
High School
Neuqua Valley High School |
204 | Not in DB | |
Property History
| DATE: | EVENT: | PRICE: | SOURCE: |
|---|---|---|---|
| 29 May, 2009 | Sold | $430,000 | MRED MLS |
| 8 Apr, 2009 | Under contract | $479,500 | MRED MLS |
| 12 Mar, 2009 | Listed for sale | $479,500 | MRED MLS |
| 11 Aug, 2015 | Sold | $465,000 | MRED MLS |
| 5 Jul, 2015 | Under contract | $474,900 | MRED MLS |
| 30 Jun, 2015 | Listed for sale | $474,900 | MRED MLS |
| 28 Sep, 2023 | Sold | $745,000 | MRED MLS |
| 26 Aug, 2023 | Under contract | $749,900 | MRED MLS |
| — | Last price change | $774,900 | MRED MLS |
| 26 Jul, 2023 | Listed for sale | $774,900 | MRED MLS |
Room Specifics
Total Bedrooms: 4
Bedrooms Above Ground: 4
Bedrooms Below Ground: 0
Dimensions: —
Floor Type: Carpet
Dimensions: —
Floor Type: Carpet
Dimensions: —
Floor Type: Carpet
Full Bathrooms: 4
Bathroom Amenities: Whirlpool,Separate Shower,Double Sink
Bathroom in Basement: 1
Rooms: Breakfast Room,Den,Exercise Room,Foyer,Sitting Room,Storage,Heated Sun Room,Theatre Room,Walk In Closet
Basement Description: Finished
Other Specifics
| 3.5 | |
| Concrete Perimeter | |
| Concrete | |
| Deck | |
| Irregular Lot,Landscaped | |
| 103 X 125 X 66 X 126 | |
| — | |
| Full | |
| Vaulted/Cathedral Ceilings, Skylight(s), Bar-Wet, Hardwood Floors, Wood Laminate Floors, First Floor Laundry | |
| Double Oven, Microwave, Dishwasher, Refrigerator, Bar Fridge, Disposal, Stainless Steel Appliance(s) | |
| Not in DB | |
| Clubhouse, Pool, Tennis Courts, Sidewalks | |
| — | |
| — | |
| Wood Burning, Gas Starter |
Tax History
| Year | Property Taxes |
|---|---|
| 2009 | $9,067 |
| 2015 | $10,756 |
| 2023 | $11,689 |
Contact Agent
Nearby Similar Homes
Nearby Sold Comparables
Contact Agent
Listing Provided By
RE/MAX Professionals Select










