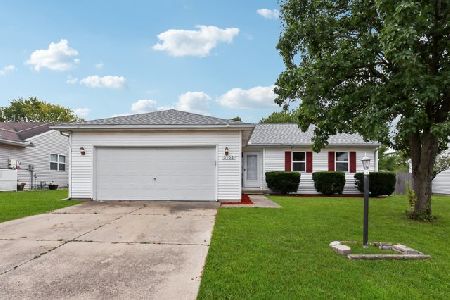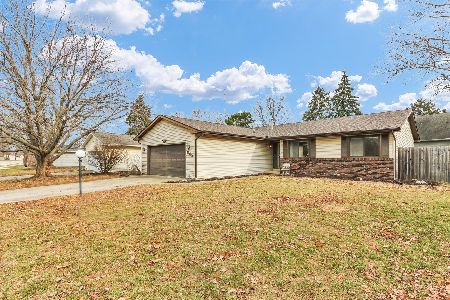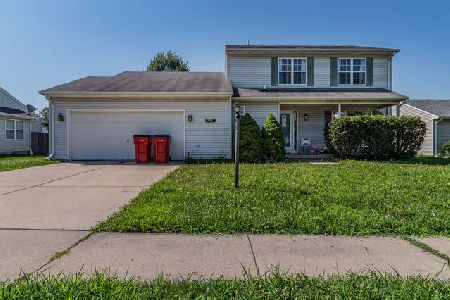3112 Valerie Drive, Champaign, Illinois 61822
$250,000
|
Sold
|
|
| Status: | Closed |
| Sqft: | 1,420 |
| Cost/Sqft: | $176 |
| Beds: | 3 |
| Baths: | 2 |
| Year Built: | 1993 |
| Property Taxes: | $5,115 |
| Days On Market: | 258 |
| Lot Size: | 0,00 |
Description
Welcome home to this beautifully maintained 3-bedroom, 2-bath gem featuring neutral colors and an inviting open floor plan perfect for modern living. You'll love the spacious layout with plenty of natural light and abundant storage throughout. The heart of the home includes a functional kitchen that flows effortlessly into the dining and living areas with gas fireplace-ideal for both everyday living and entertaining. Each bedroom offers comfortable space and privacy, and both full bathrooms are thoughtfully designed with clean, classic finishes. Go outside to your own backyard retreat-complete with a fully fenced yard, a generous deck for outdoor gatherings, and room to garden or play. Nestled in a close-knit neighborhood with lake access, this home offers a peaceful setting just minutes from schools, shopping, and public transportation. Don't miss the chance to enjoy both convenience and tranquility in one perfect location. Schedule your showing today!
Property Specifics
| Single Family | |
| — | |
| — | |
| 1993 | |
| — | |
| — | |
| No | |
| — |
| Champaign | |
| Timberline Valley | |
| 200 / Annual | |
| — | |
| — | |
| — | |
| 12360551 | |
| 412004404004 |
Nearby Schools
| NAME: | DISTRICT: | DISTANCE: | |
|---|---|---|---|
|
Grade School
Unit 4 Of Choice |
4 | — | |
|
Middle School
Champaign/middle Call Unit 4 351 |
4 | Not in DB | |
|
High School
Centennial High School |
4 | Not in DB | |
Property History
| DATE: | EVENT: | PRICE: | SOURCE: |
|---|---|---|---|
| 3 Jun, 2019 | Sold | $166,000 | MRED MLS |
| 31 Mar, 2019 | Under contract | $167,500 | MRED MLS |
| 28 Mar, 2019 | Listed for sale | $167,500 | MRED MLS |
| 23 Jul, 2025 | Sold | $250,000 | MRED MLS |
| 18 Jun, 2025 | Under contract | $250,000 | MRED MLS |
| 16 Jun, 2025 | Listed for sale | $250,000 | MRED MLS |
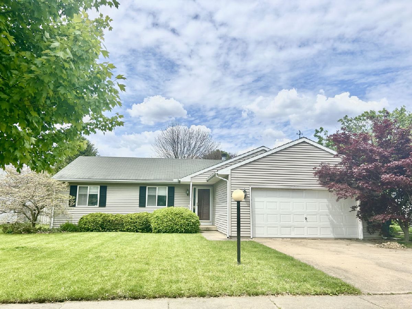
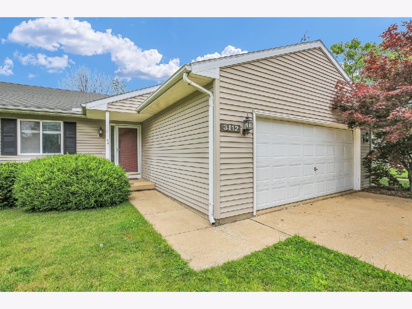
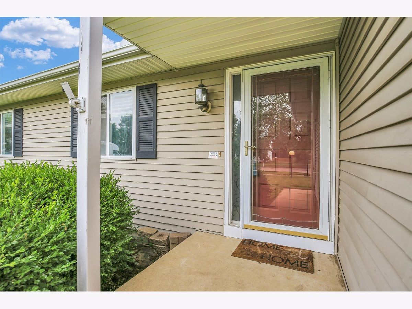
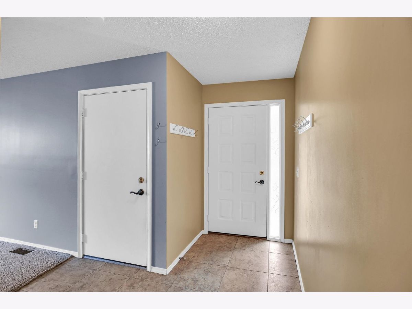
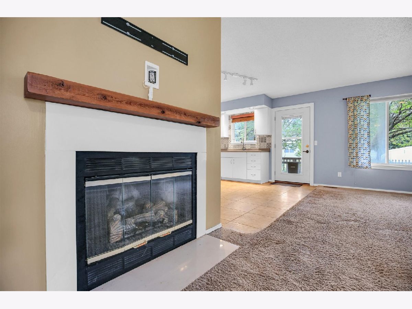
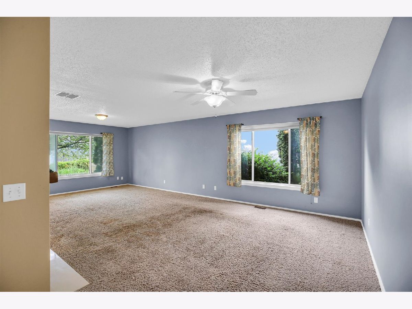
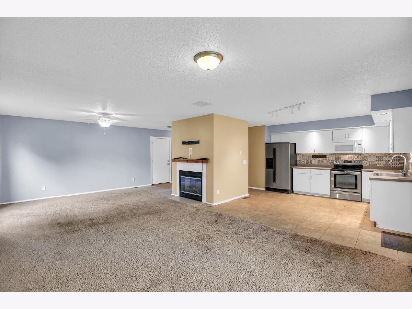
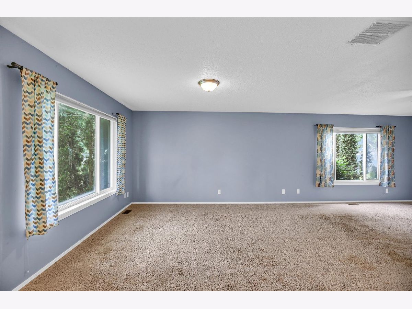
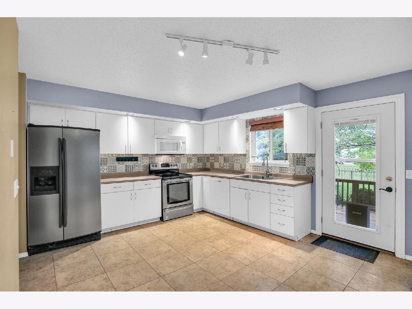
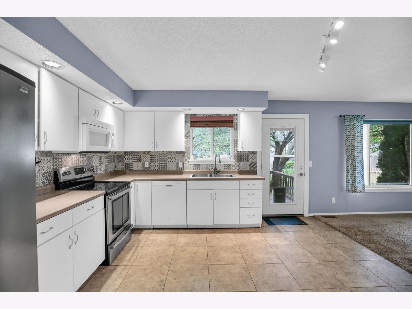
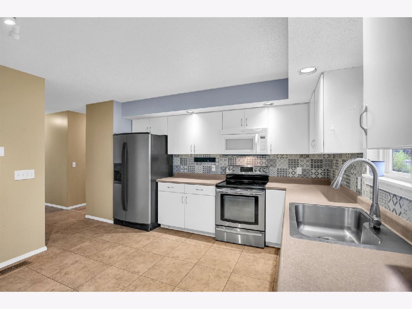
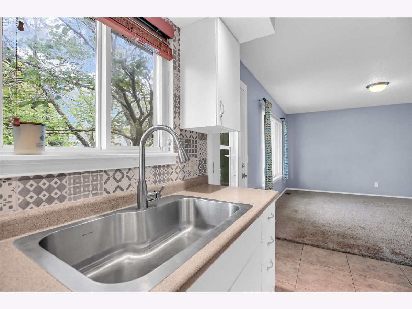
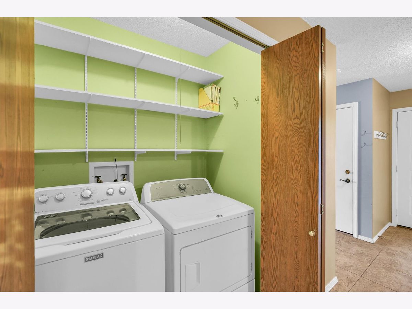
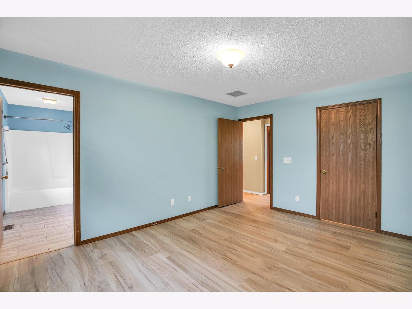
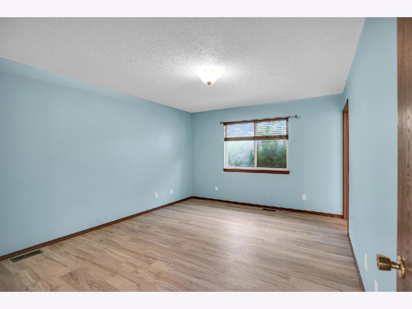
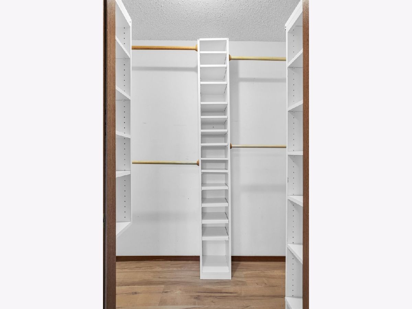
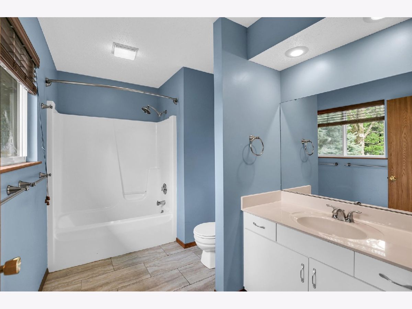
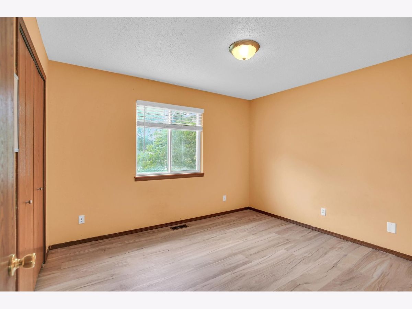
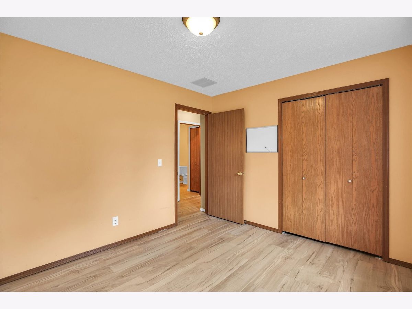
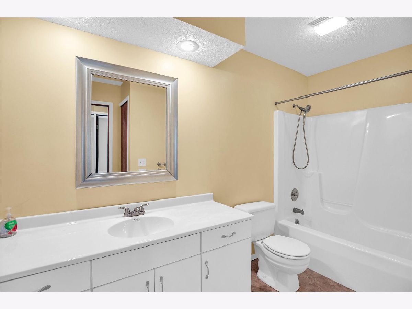
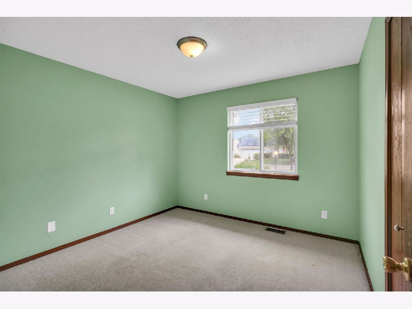
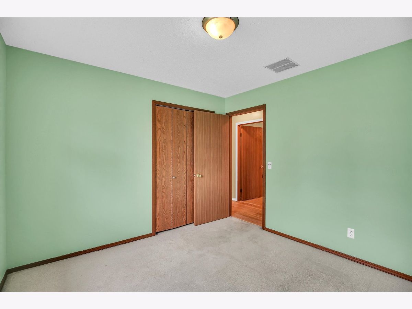
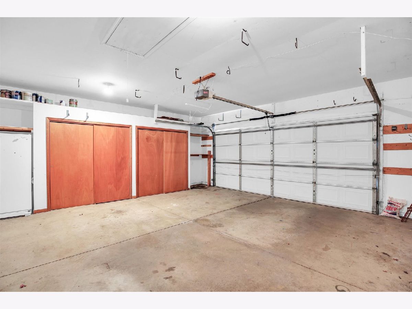
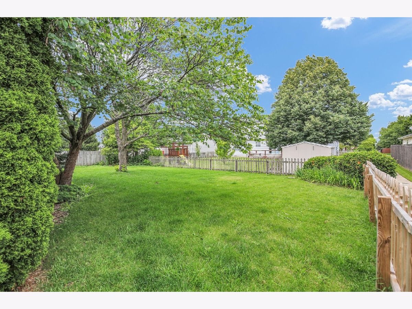
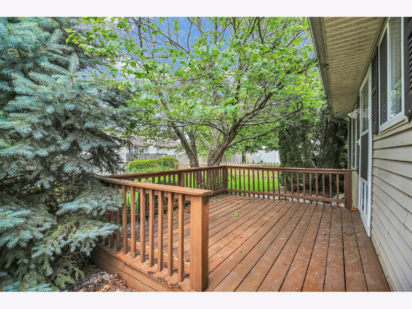
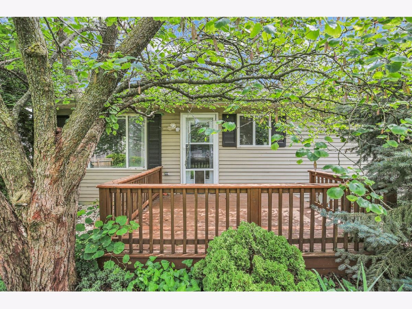
Room Specifics
Total Bedrooms: 3
Bedrooms Above Ground: 3
Bedrooms Below Ground: 0
Dimensions: —
Floor Type: —
Dimensions: —
Floor Type: —
Full Bathrooms: 2
Bathroom Amenities: —
Bathroom in Basement: 0
Rooms: —
Basement Description: —
Other Specifics
| 2 | |
| — | |
| — | |
| — | |
| — | |
| 70 X 120 | |
| — | |
| — | |
| — | |
| — | |
| Not in DB | |
| — | |
| — | |
| — | |
| — |
Tax History
| Year | Property Taxes |
|---|---|
| 2019 | $3,845 |
| 2025 | $5,115 |
Contact Agent
Nearby Similar Homes
Nearby Sold Comparables
Contact Agent
Listing Provided By
Coldwell Banker R.E. Group

